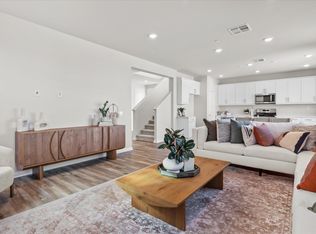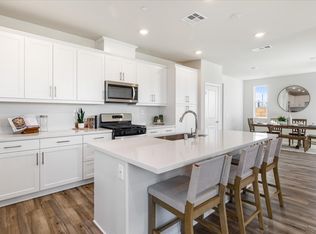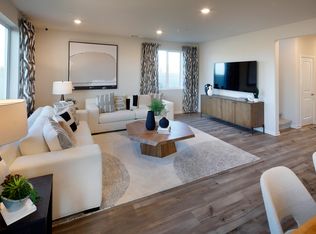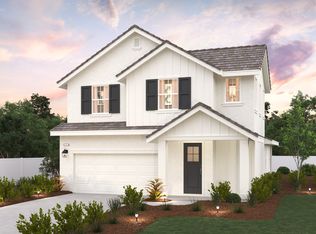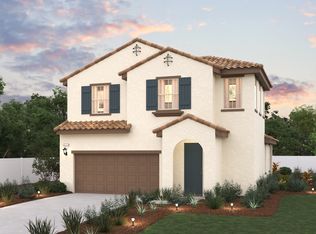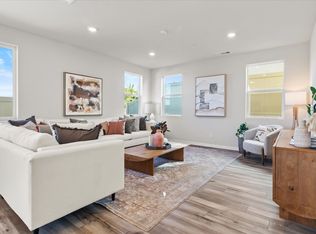Buildable plan: Plan One X, Highland Park, Highland, CA 92346
Buildable plan
This is a floor plan you could choose to build within this community.
View move-in ready homesWhat's special
- 166 |
- 4 |
Travel times
Schedule tour
Select your preferred tour type — either in-person or real-time video tour — then discuss available options with the builder representative you're connected with.
Facts & features
Interior
Bedrooms & bathrooms
- Bedrooms: 3
- Bathrooms: 3
- Full bathrooms: 2
- 1/2 bathrooms: 1
Cooling
- Central Air
Features
- Walk-In Closet(s)
Interior area
- Total interior livable area: 1,961 sqft
Video & virtual tour
Property
Parking
- Total spaces: 2
- Parking features: Garage
- Garage spaces: 2
Construction
Type & style
- Home type: SingleFamily
- Property subtype: Single Family Residence
Condition
- New Construction
- New construction: Yes
Details
- Builder name: Century Communities
Community & HOA
Community
- Subdivision: Highland Park
Location
- Region: Highland
Financial & listing details
- Price per square foot: $349/sqft
- Date on market: 1/10/2026
Hometown Heroes 2024 New
Hometown Heroes 2024 NewSource: Century Communities
14 homes in this community
Homes based on this plan
| Listing | Price | Bed / bath | Status |
|---|---|---|---|
| 29269 Crescent Way | $648,990 | 3 bed / 3 bath | Available July 2026 |
| 29277 Crescent Way | $654,990 | 3 bed / 3 bath | Available July 2026 |
Other available homes
| Listing | Price | Bed / bath | Status |
|---|---|---|---|
| 29270 Crescent Way | $737,990 | 4 bed / 3 bath | Move-in ready |
| 7214 Veranda Ln | $789,990 | 4 bed / 3 bath | Move-in ready |
| 7184 Veranda Ln | $650,990 | 3 bed / 3 bath | Available |
| 7202 Veranda Ln | $717,990 | 4 bed / 3 bath | Available |
| 7206 Vernada Ln | $733,990 | 4 bed / 3 bath | Available |
| 29257 Crescent Way | $728,990 | 4 bed / 3 bath | Available July 2026 |
| 7184 Vernada Ln | $649,990 | 3 bed / 3 bath | Pending |
| 7192 Vernada Ln | $654,990 | 3 bed / 3 bath | Pending |
| 29266 Crescent Way | $659,990 | 3 bed / 3 bath | Pending |
| 29260 Crescent Way | $689,990 | 3 bed / 3 bath | Pending |
| 29272 Crescent Way | $689,990 | 4 bed / 3 bath | Pending |
| 7214 Vernada Ln | $749,990 | 4 bed / 3 bath | Pending |
Source: Century Communities
Contact builder

By pressing Contact builder, you agree that Zillow Group and other real estate professionals may call/text you about your inquiry, which may involve use of automated means and prerecorded/artificial voices and applies even if you are registered on a national or state Do Not Call list. You don't need to consent as a condition of buying any property, goods, or services. Message/data rates may apply. You also agree to our Terms of Use.
Learn how to advertise your homesEstimated market value
Not available
Estimated sales range
Not available
$3,226/mo
Price history
| Date | Event | Price |
|---|---|---|
| 2/11/2026 | Price change | $683,990+0.3%$349/sqft |
Source: | ||
| 1/27/2026 | Price change | $681,990+0.1%$348/sqft |
Source: | ||
| 1/7/2026 | Price change | $680,990+0.1%$347/sqft |
Source: | ||
| 7/27/2024 | Listed for sale | $679,990$347/sqft |
Source: | ||
Public tax history
Hometown Heroes 2024 New
Hometown Heroes 2024 NewSource: Century CommunitiesMonthly payment
Neighborhood: 92346
Nearby schools
GreatSchools rating
- 7/10Arroyo Verde Elementary SchoolGrades: K-5Distance: 0.7 mi
- 5/10Beattie Middle SchoolGrades: 6-8Distance: 1.3 mi
- 8/10Citrus Valley High SchoolGrades: 9-12Distance: 3.1 mi
