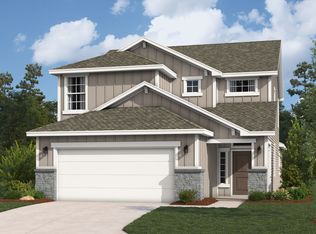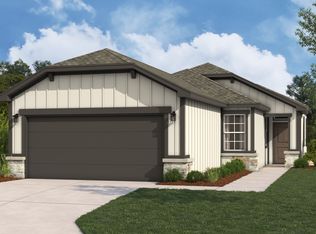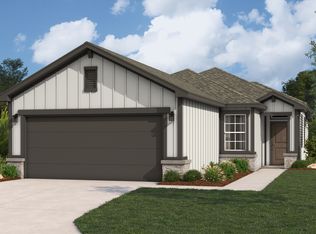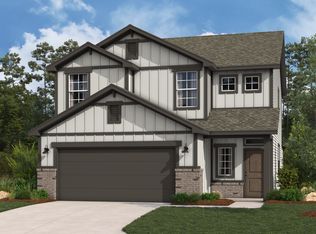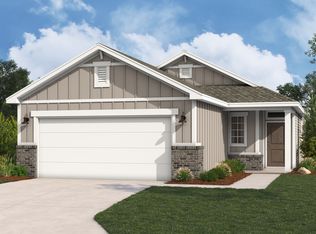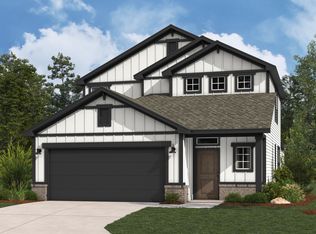Buildable plan: Hondo, Highland Ridge, New Braunfels, TX 78130
Buildable plan
This is a floor plan you could choose to build within this community.
View move-in ready homesWhat's special
- 50 |
- 1 |
Travel times
Schedule tour
Select your preferred tour type — either in-person or real-time video tour — then discuss available options with the builder representative you're connected with.
Facts & features
Interior
Bedrooms & bathrooms
- Bedrooms: 3
- Bathrooms: 3
- Full bathrooms: 2
- 1/2 bathrooms: 1
Interior area
- Total interior livable area: 2,020 sqft
Video & virtual tour
Property
Parking
- Total spaces: 2
- Parking features: Garage
- Garage spaces: 2
Features
- Levels: 2.0
- Stories: 2
Construction
Type & style
- Home type: SingleFamily
- Property subtype: Single Family Residence
Condition
- New Construction
- New construction: Yes
Details
- Builder name: Hakes Brothers
Community & HOA
Community
- Subdivision: Highland Ridge
Location
- Region: New Braunfels
Financial & listing details
- Price per square foot: $156/sqft
- Date on market: 11/25/2025
About the community
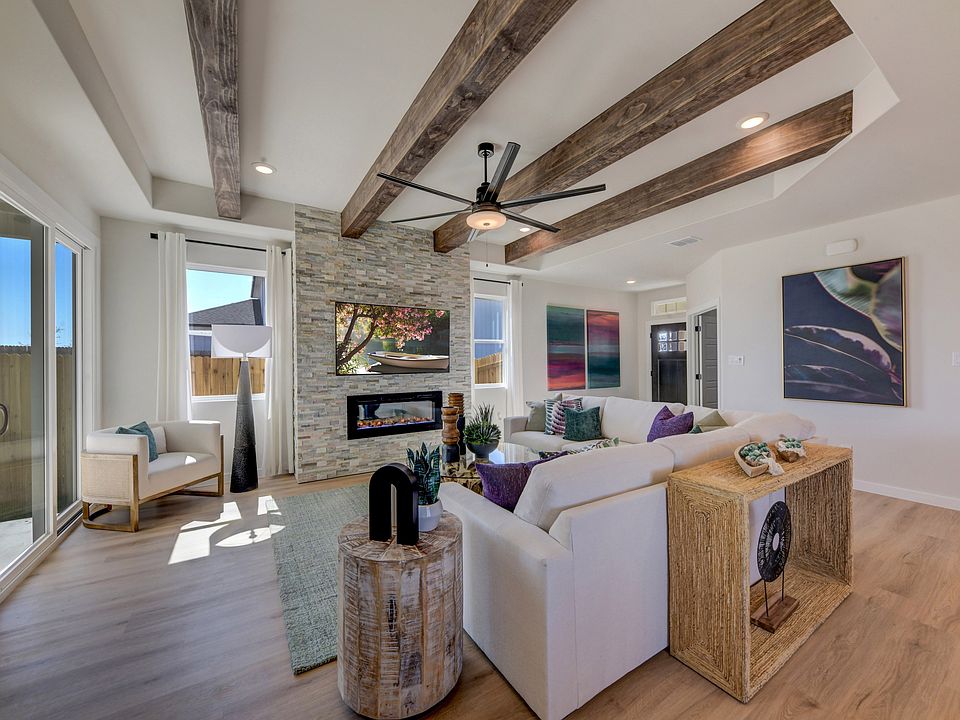
Lock-In a 4.75% Interest Rate for 30 Years*
Our Special Interest Rate Lock Event is Happening Now! Lock In a 4.75% for 30-Years. Call today for more information!Source: Hakes Brothers
10 homes in this community
Homes based on this plan
| Listing | Price | Bed / bath | Status |
|---|---|---|---|
| 763 Langston Ln | $345,076 | 3 bed / 3 bath | Move-in ready |
| 769 Whitman St | $336,554 | 3 bed / 3 bath | Available March 2026 |
Other available homes
| Listing | Price | Bed / bath | Status |
|---|---|---|---|
| 773 Whitman St | $376,186 | 4 bed / 3 bath | Move-in ready |
| 767 Langston | $289,990 | 3 bed / 2 bath | Available |
| 743 Langston Ln | $299,990 | 4 bed / 3 bath | Available |
| 765 Whitman St | $313,555 | 4 bed / 3 bath | Available |
| 745 Whitman St | $334,952 | 4 bed / 3 bath | Available |
| 739 Langston Ln | $339,158 | 4 bed / 3 bath | Available |
| 754 Whitman St | $298,565 | 3 bed / 2 bath | Available February 2026 |
| 758 Whitman St | $311,653 | 3 bed / 2 bath | Available February 2026 |
Source: Hakes Brothers
Contact builder

By pressing Contact builder, you agree that Zillow Group and other real estate professionals may call/text you about your inquiry, which may involve use of automated means and prerecorded/artificial voices and applies even if you are registered on a national or state Do Not Call list. You don't need to consent as a condition of buying any property, goods, or services. Message/data rates may apply. You also agree to our Terms of Use.
Learn how to advertise your homesEstimated market value
Not available
Estimated sales range
Not available
$1,940/mo
Price history
| Date | Event | Price |
|---|---|---|
| 1/10/2026 | Price change | $315,990-11.7%$156/sqft |
Source: | ||
| 4/18/2025 | Price change | $357,990+2%$177/sqft |
Source: | ||
| 2/25/2025 | Listed for sale | $350,990$174/sqft |
Source: | ||
Public tax history
Monthly payment
Neighborhood: 78130
Nearby schools
GreatSchools rating
- 5/10Klein Road Elementary SchoolGrades: PK-5Distance: 0.8 mi
- 4/10New Braunfels Middle SchoolGrades: 6-8Distance: 1 mi
- 8/10New Braunfels High SchoolGrades: 9-12Distance: 5.8 mi
Schools provided by the builder
- District: New Braunfels ISD
Source: Hakes Brothers. This data may not be complete. We recommend contacting the local school district to confirm school assignments for this home.
