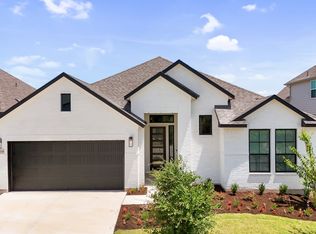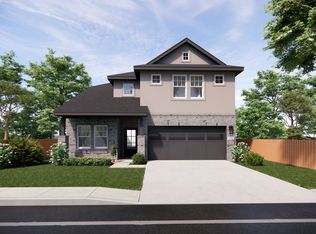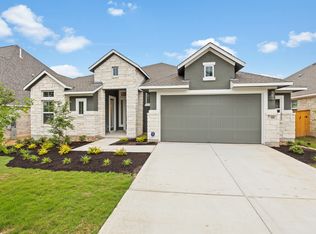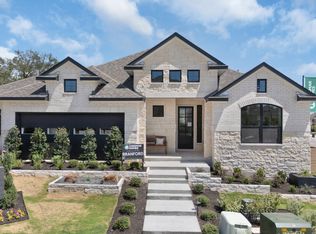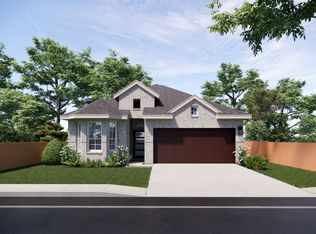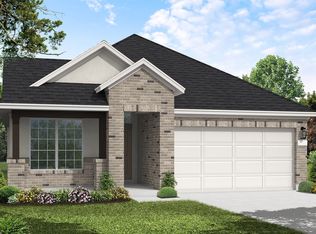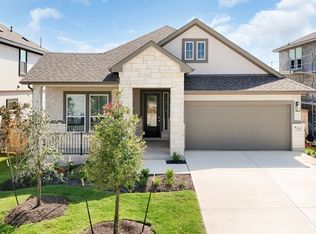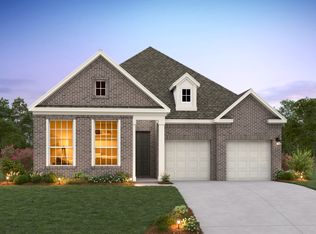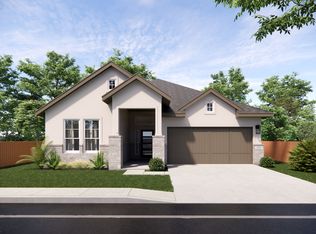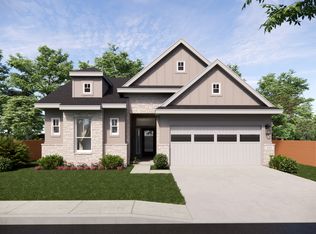Buildable plan: Avery, Highland Village, Georgetown, TX 78633
Buildable plan
This is a floor plan you could choose to build within this community.
View move-in ready homesWhat's special
- 80 |
- 6 |
Travel times
Schedule tour
Select your preferred tour type — either in-person or real-time video tour — then discuss available options with the builder representative you're connected with.
Facts & features
Interior
Bedrooms & bathrooms
- Bedrooms: 3
- Bathrooms: 2
- Full bathrooms: 2
Interior area
- Total interior livable area: 1,535 sqft
Property
Parking
- Total spaces: 2
- Parking features: Garage
- Garage spaces: 2
Features
- Levels: 1.0
- Stories: 1
Construction
Type & style
- Home type: SingleFamily
- Property subtype: Single Family Residence
Condition
- New Construction
- New construction: Yes
Details
- Builder name: Chesmar Homes Austin
Community & HOA
Community
- Subdivision: Highland Village
Location
- Region: Georgetown
Financial & listing details
- Price per square foot: $241/sqft
- Date on market: 1/20/2026
About the community
View community details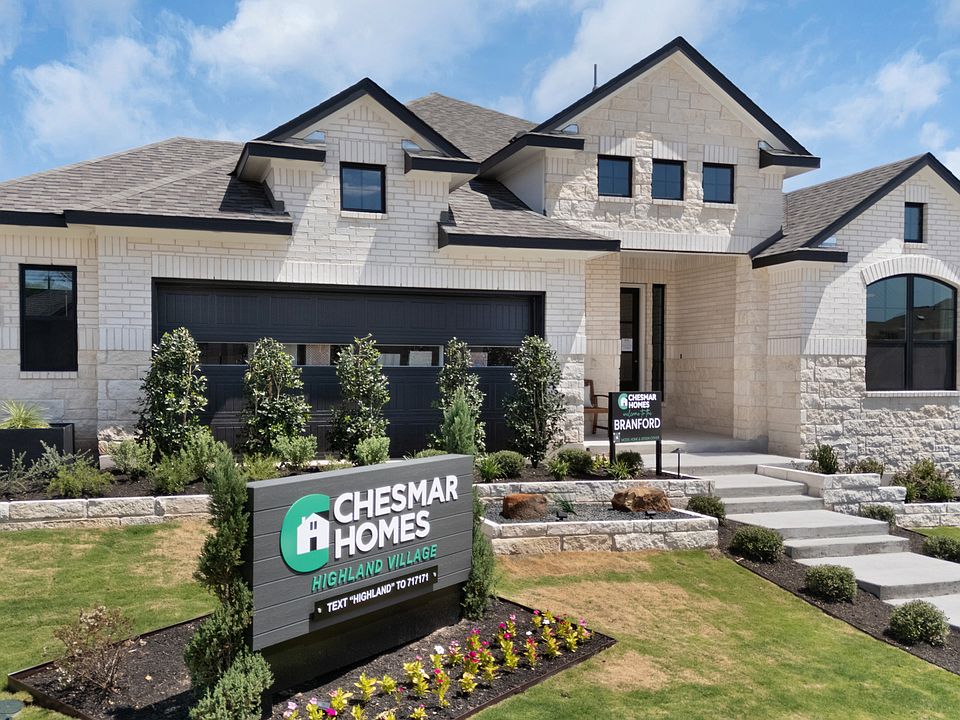
Source: Chesmar Homes
10 homes in this community
Available homes
| Listing | Price | Bed / bath | Status |
|---|---|---|---|
| 410 Raleigh Dr | $380,700 | 3 bed / 2 bath | Available |
| 200 Ridgewell Loop | $400,195 | 3 bed / 2 bath | Available |
| 417 Raleigh Dr | $457,770 | 4 bed / 3 bath | Available |
| 120 Alistair Dr | $462,125 | 3 bed / 2 bath | Available |
| 316 Ridgewell Loop | $468,315 | 3 bed / 3 bath | Available |
| 328 Ridgewell Loop | $481,980 | 3 bed / 3 bath | Available |
| 1013 Rollingwood Trl | $496,615 | 4 bed / 3 bath | Available |
| 128 Sandrock Trl | $499,718 | 4 bed / 4 bath | Available |
| 204 Ridgewell Loop | $421,171 | 4 bed / 3 bath | Pending |
| 1009 Rollingwood Trl | $491,565 | 3 bed / 3 bath | Pending |
Source: Chesmar Homes
Contact builder
By pressing Contact builder, you agree that Zillow Group and other real estate professionals may call/text you about your inquiry, which may involve use of automated means and prerecorded/artificial voices and applies even if you are registered on a national or state Do Not Call list. You don't need to consent as a condition of buying any property, goods, or services. Message/data rates may apply. You also agree to our Terms of Use.
Learn how to advertise your homesEstimated market value
Not available
Estimated sales range
Not available
$2,007/mo
Price history
| Date | Event | Price |
|---|---|---|
| 12/12/2025 | Price change | $369,990-5.1%$241/sqft |
Source: Chesmar Homes Report a problem | ||
| 11/1/2025 | Price change | $389,990+5.4%$254/sqft |
Source: Chesmar Homes Report a problem | ||
| 8/27/2025 | Price change | $369,990-7.5%$241/sqft |
Source: Chesmar Homes Report a problem | ||
| 5/27/2025 | Listed for sale | $399,990$261/sqft |
Source: Chesmar Homes Report a problem | ||
Public tax history
Monthly payment
Neighborhood: 78633
Nearby schools
GreatSchools rating
- 8/10Jo Ann Ford Elementary SchoolGrades: PK-5Distance: 4.4 mi
- 7/10Douglas Benold Middle SchoolGrades: 6-8Distance: 6.9 mi
- 7/10Georgetown High SchoolGrades: 9-12Distance: 8.4 mi
