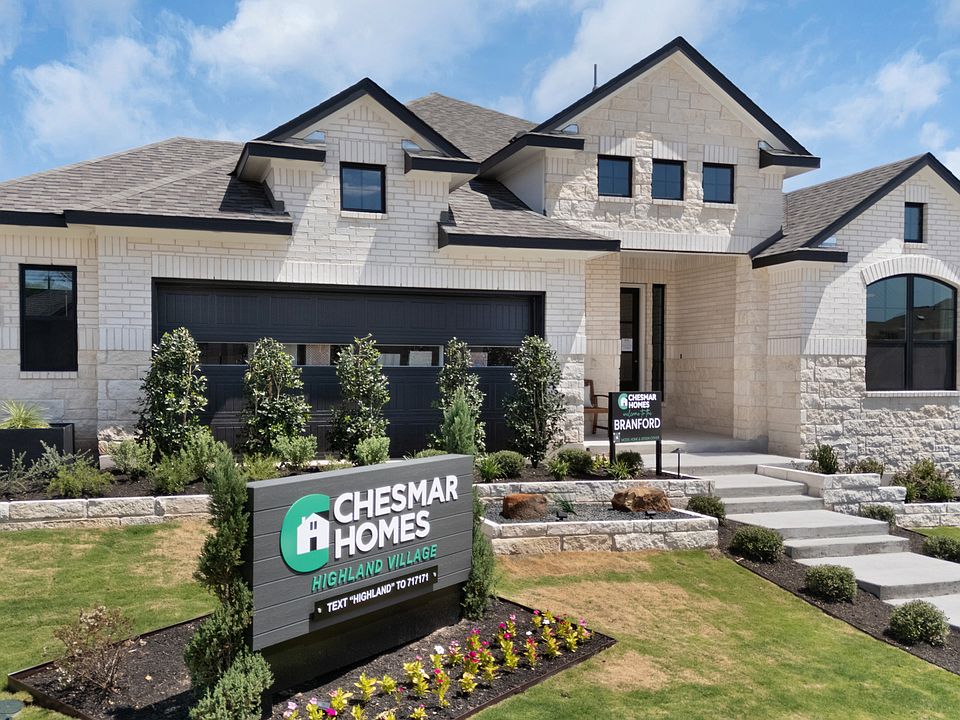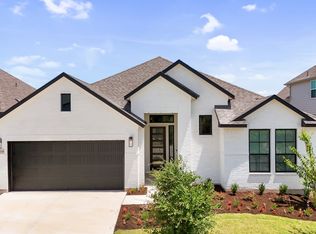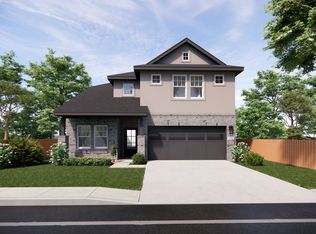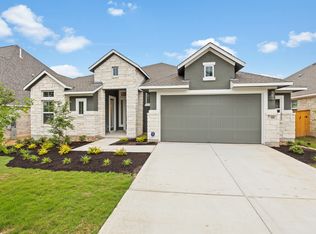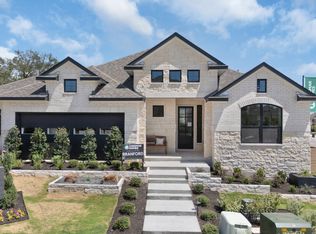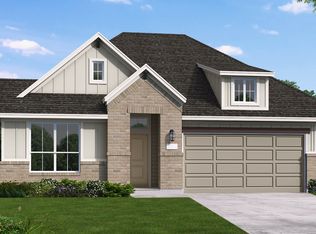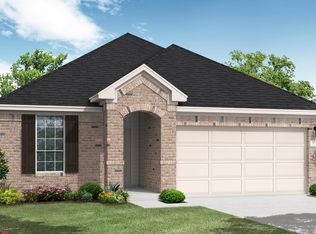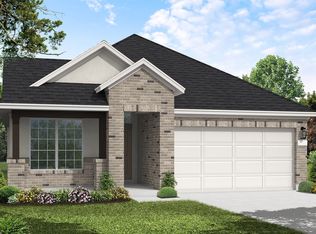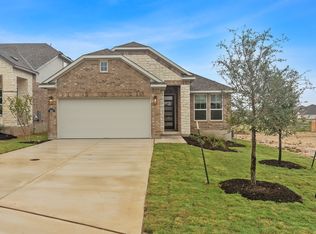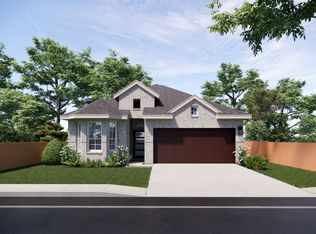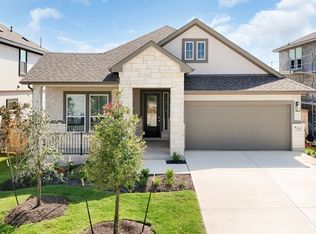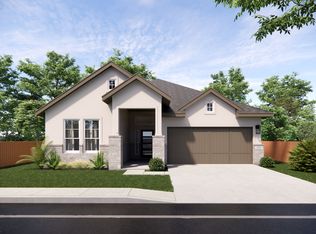Buildable plan: Peyton, Highland Village, Georgetown, TX 78633
Buildable plan
This is a floor plan you could choose to build within this community.
View move-in ready homesWhat's special
- 10 |
- 0 |
Travel times
Schedule tour
Select your preferred tour type — either in-person or real-time video tour — then discuss available options with the builder representative you're connected with.
Facts & features
Interior
Bedrooms & bathrooms
- Bedrooms: 4
- Bathrooms: 3
- Full bathrooms: 3
Interior area
- Total interior livable area: 2,442 sqft
Property
Parking
- Total spaces: 2
- Parking features: Garage
- Garage spaces: 2
Features
- Levels: 2.0
- Stories: 2
Construction
Type & style
- Home type: SingleFamily
- Property subtype: Single Family Residence
Condition
- New Construction
- New construction: Yes
Details
- Builder name: Chesmar Homes Austin
Community & HOA
Community
- Subdivision: Highland Village
Location
- Region: Georgetown
Financial & listing details
- Price per square foot: $178/sqft
- Date on market: 10/28/2025
About the community
View community detailsSource: Chesmar Homes
13 homes in this community
Available homes
| Listing | Price | Bed / bath | Status |
|---|---|---|---|
| 410 Raleigh Dr | $389,990 | 3 bed / 2 bath | Available |
| 204 Ridgewell Loop | $421,171 | 4 bed / 3 bath | Available |
| 417 Raleigh Dr | $449,770 | 4 bed / 3 bath | Available |
| 316 Ridgewell Loop | $449,815 | 3 bed / 3 bath | Available |
| 1013 Rollingwood Trl | $484,990 | 4 bed / 3 bath | Available |
| 1009 Rollingwood Trl | $489,065 | 3 bed / 3 bath | Available |
| 128 Sandrock Trl | $494,218 | 4 bed / 4 bath | Available |
| 120 Alistair Dr | $494,625 | 3 bed / 2 bath | Available |
| 224 Alistair Dr | $499,205 | 4 bed / 4 bath | Available |
| 200 Ridgewell Loop | $374,695 | 3 bed / 2 bath | Pending |
| 400 Veneta Ln | $419,990 | 3 bed / 3 bath | Pending |
| 328 Ridgewell Loop | $476,481 | 3 bed / 3 bath | Pending |
| 308 Ridgewell Loop | $509,990 | 4 bed / 4 bath | Pending |
Source: Chesmar Homes
Contact builder
By pressing Contact builder, you agree that Zillow Group and other real estate professionals may call/text you about your inquiry, which may involve use of automated means and prerecorded/artificial voices and applies even if you are registered on a national or state Do Not Call list. You don't need to consent as a condition of buying any property, goods, or services. Message/data rates may apply. You also agree to our Terms of Use.
Learn how to advertise your homesEstimated market value
Not available
Estimated sales range
Not available
Not available
Price history
| Date | Event | Price |
|---|---|---|
| 12/12/2025 | Price change | $434,990-5.4%$178/sqft |
Source: Chesmar Homes | ||
| 11/1/2025 | Price change | $459,990+2.2%$188/sqft |
Source: Chesmar Homes | ||
| 8/27/2025 | Price change | $449,990-2.2%$184/sqft |
Source: Chesmar Homes | ||
| 5/27/2025 | Listed for sale | $459,990$188/sqft |
Source: Chesmar Homes | ||
Public tax history
Monthly payment
Neighborhood: 78633
Nearby schools
GreatSchools rating
- 8/10Jo Ann Ford Elementary SchoolGrades: PK-5Distance: 4.4 mi
- 7/10Douglas Benold Middle SchoolGrades: 6-8Distance: 6.9 mi
- 7/10Georgetown High SchoolGrades: 9-12Distance: 8.4 mi
