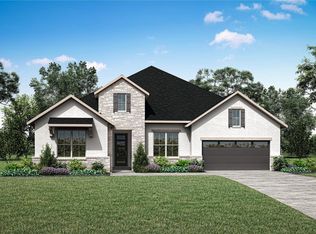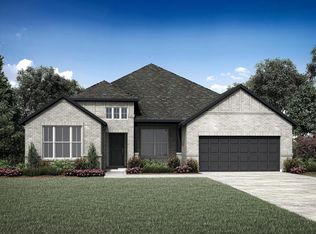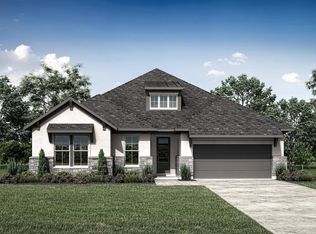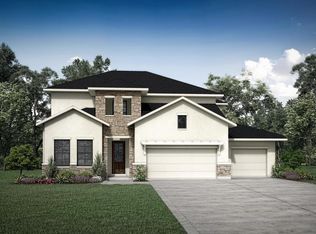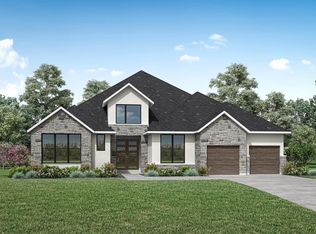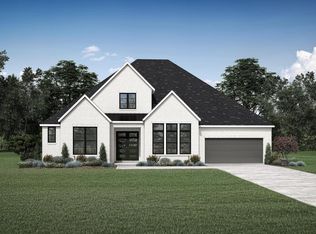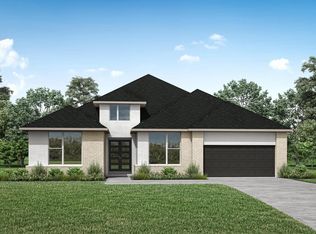Buildable plan: MEMPHIS, The Highlands - 65', Porter, TX 77365
Buildable plan
This is a floor plan you could choose to build within this community.
View move-in ready homesWhat's special
- 7 |
- 1 |
Travel times
Schedule tour
Select your preferred tour type — either in-person or real-time video tour — then discuss available options with the builder representative you're connected with.
Facts & features
Interior
Bedrooms & bathrooms
- Bedrooms: 4
- Bathrooms: 4
- Full bathrooms: 3
- 1/2 bathrooms: 1
Features
- Has fireplace: Yes
Interior area
- Total interior livable area: 3,182 sqft
Property
Parking
- Total spaces: 2
- Parking features: Garage
- Garage spaces: 2
Features
- Levels: 1.0
- Stories: 1
Construction
Type & style
- Home type: SingleFamily
- Property subtype: Single Family Residence
Condition
- New Construction
- New construction: Yes
Details
- Builder name: Drees Custom Homes
Community & HOA
Community
- Subdivision: The Highlands - 65'
HOA
- Has HOA: Yes
Location
- Region: Porter
Financial & listing details
- Price per square foot: $213/sqft
- Date on market: 1/10/2026
About the community
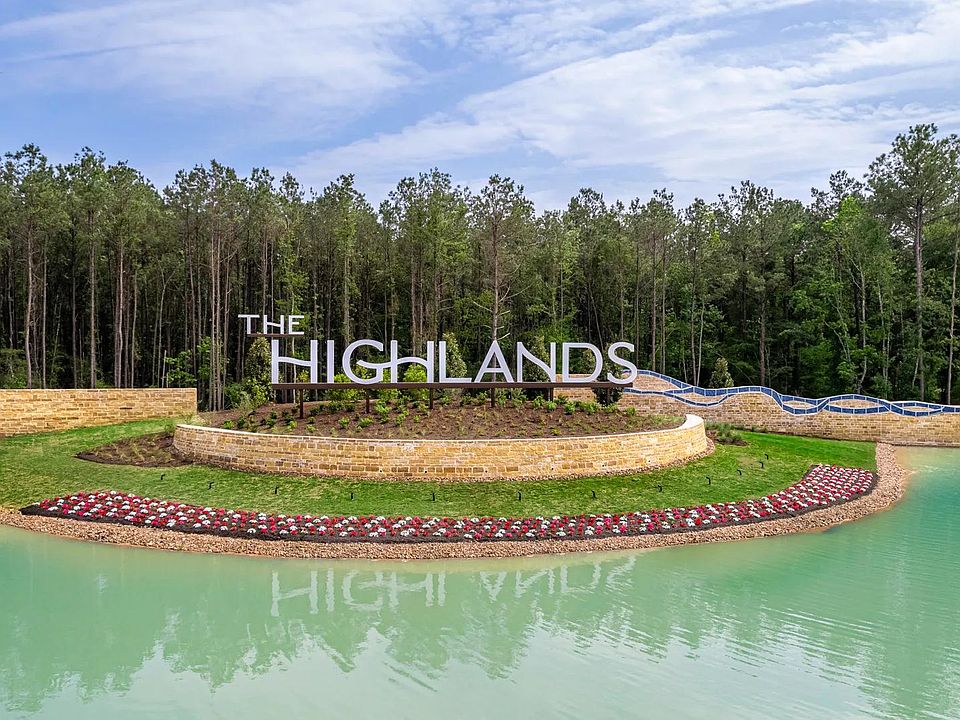
Source: Drees Homes
3 homes in this community
Available homes
| Listing | Price | Bed / bath | Status |
|---|---|---|---|
| 7911 Coastal Prairie Dr | $599,990 | 3 bed / 4 bath | Available |
| 22067 Breakwater Ln | $629,990 | 3 bed / 4 bath | Available |
| 22114 Oleta River Dr | $759,990 | 4 bed / 5 bath | Available |
Source: Drees Homes
Contact builder

By pressing Contact builder, you agree that Zillow Group and other real estate professionals may call/text you about your inquiry, which may involve use of automated means and prerecorded/artificial voices and applies even if you are registered on a national or state Do Not Call list. You don't need to consent as a condition of buying any property, goods, or services. Message/data rates may apply. You also agree to our Terms of Use.
Learn how to advertise your homesEstimated market value
$654,600
$622,000 - $687,000
$3,647/mo
Price history
| Date | Event | Price |
|---|---|---|
| 9/4/2025 | Listed for sale | $678,000$213/sqft |
Source: | ||
Public tax history
Monthly payment
Neighborhood: 77365
Nearby schools
GreatSchools rating
- 4/10Robert Crippen Elementary SchoolGrades: PK-5Distance: 1.6 mi
- 3/10White Oak Middle SchoolGrades: 6-8Distance: 4.6 mi
- 4/10Porter High SchoolGrades: 9-12Distance: 2.9 mi
Schools provided by the builder
- Elementary: Highlands Elementary School
- Middle: White Oak Middle School
- High: Porter High School
- District: New Caney ISD
Source: Drees Homes. This data may not be complete. We recommend contacting the local school district to confirm school assignments for this home.
