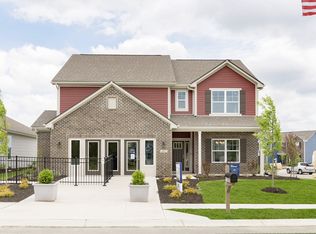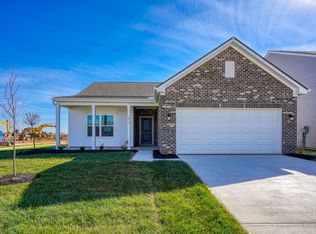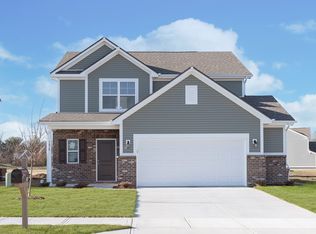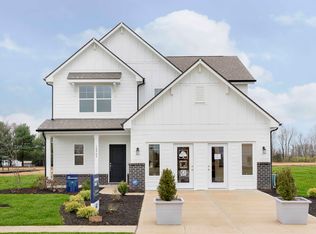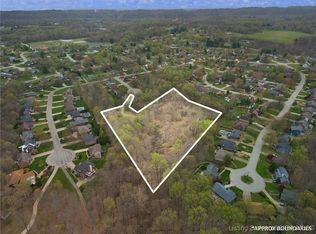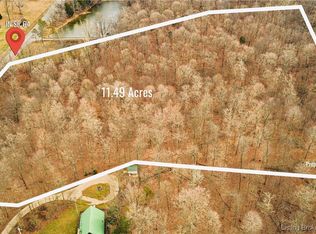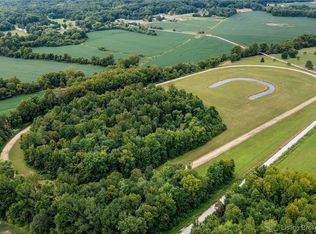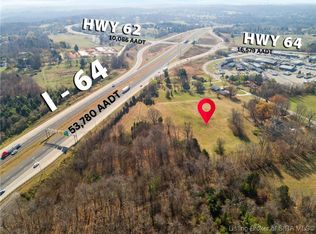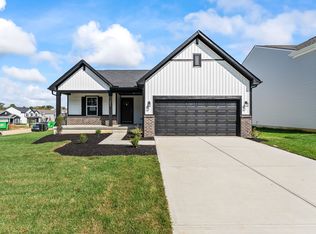6014 Highview Cir, Floyds Knobs, IN 47119
Empty lot
Start from scratch — choose the details to create your dream home from the ground up.
What's special
- 1 |
- 0 |
Travel times
Schedule tour
Select your preferred tour type — either in-person or real-time video tour — then discuss available options with the builder representative you're connected with.
Facts & features
Interior
Bedrooms & bathrooms
- Bedrooms: 4
- Bathrooms: 3
- Full bathrooms: 2
- 1/2 bathrooms: 1
Heating
- Heat Pump
Cooling
- Central Air
Interior area
- Total interior livable area: 2,961 sqft
Video & virtual tour
Property
Parking
- Total spaces: 2
- Parking features: Attached
- Attached garage spaces: 2
Features
- Levels: 2.0
- Stories: 2
Community & HOA
Community
- Subdivision: The Highlands
Location
- Region: Floyds Knobs
Financial & listing details
- Price per square foot: $117/sqft
- Date on market: 1/16/2025
About the community

Source: Arbor Homes
44 homes in this community
Available homes
| Listing | Price | Bed / bath | Status |
|---|---|---|---|
| 5043 Schaefer Ln | $378,423 | 4 bed / 3 bath | Available May 2026 |
Available lots
| Listing | Price | Bed / bath | Status |
|---|---|---|---|
Current home: 6014 Highview Cir | $345,990+ | 4 bed / 3 bath | Customizable |
| 4019 Milan Ct | $282,990+ | 3 bed / 2 bath | Customizable |
| 5041 Schaefer Ln | $282,990+ | 3 bed / 2 bath | Customizable |
| 6008 Highview Cir | $282,990+ | 3 bed / 2 bath | Customizable |
| 6018 Highview Cir | $282,990+ | 3 bed / 2 bath | Customizable |
| 6020 Highview Cir | $282,990+ | 3 bed / 2 bath | Customizable |
| 4016 Milan Ct | $294,990+ | 3 bed / 2 bath | Customizable |
| 5022 Schaefer Ln | $294,990+ | 3 bed / 2 bath | Customizable |
| 5027 Schaefer Ln | $294,990+ | 3 bed / 2 bath | Customizable |
| 4013 Milan Ct | $307,990+ | 3 bed / 3 bath | Customizable |
| 4025 Milan Ct | $307,990+ | 3 bed / 3 bath | Customizable |
| 5024 Schaefer Ln | $307,990+ | 3 bed / 3 bath | Customizable |
| 6013 Highview Cir | $307,990+ | 3 bed / 3 bath | Customizable |
| 4010 Milan Ct | $309,990+ | 3 bed / 2 bath | Customizable |
| 5029 Schaefer Ln | $309,990+ | 3 bed / 2 bath | Customizable |
| 5037 Schaefer Ln | $309,990+ | 3 bed / 2 bath | Customizable |
| 5039 Schaefer Ln | $309,990+ | 3 bed / 2 bath | Customizable |
| 6024 Highview Cir | $309,990+ | 3 bed / 2 bath | Customizable |
| 4003 Milan Ct | $315,990+ | 3 bed / 3 bath | Customizable |
| 4015 Milan Ct | $315,990+ | 3 bed / 3 bath | Customizable |
| 4021 Milan Ct | $315,990+ | 3 bed / 3 bath | Customizable |
| 4023 Milan Ct | $315,990+ | 3 bed / 3 bath | Customizable |
| 5030 Schaefer Ln | $315,990+ | 3 bed / 3 bath | Customizable |
| 6012 Highview Cir | $315,990+ | 3 bed / 3 bath | Customizable |
| 8022 Schrieber Rd | $315,990+ | 3 bed / 3 bath | Customizable |
| 8024 Schrieber Rd | $315,990+ | 3 bed / 3 bath | Customizable |
| 4002 Milan Ct | $319,990+ | 4 bed / 3 bath | Customizable |
| 4005 Milan Ct | $319,990+ | 4 bed / 3 bath | Customizable |
| 6004 Highview Cir | $319,990+ | 4 bed / 3 bath | Customizable |
| 6022 Highview Cir | $319,990+ | 4 bed / 3 bath | Customizable |
| 8000 Schrieber Rd | $319,990+ | 4 bed / 3 bath | Customizable |
| 8001 Schrieber Rd | $319,990+ | 4 bed / 3 bath | Customizable |
| 8005 Schrieber Rd | $319,990+ | 4 bed / 3 bath | Customizable |
| 4014 Milan Ct | $337,990+ | 4 bed / 3 bath | Customizable |
| 4017 Milan Ct | $337,990+ | 4 bed / 3 bath | Customizable |
| 6002 Highview Cir | $337,990+ | 4 bed / 3 bath | Customizable |
| 6005 Highview Cir | $337,990+ | 4 bed / 3 bath | Customizable |
| 6026 Highview Cir | $337,990+ | 4 bed / 3 bath | Customizable |
| 8020 Schrieber Rd | $337,990+ | 4 bed / 3 bath | Customizable |
| 6006 Highview Cir | $342,990+ | 4 bed / 3 bath | Customizable |
| 4009 Milan Ct | $345,990+ | 4 bed / 3 bath | Customizable |
| 5031 Schaefer Ln | $345,990+ | 4 bed / 3 bath | Customizable |
| 6010 Highview Cir | $345,990+ | 4 bed / 3 bath | Customizable |
Source: Arbor Homes
Contact builder

By pressing Contact builder, you agree that Zillow Group and other real estate professionals may call/text you about your inquiry, which may involve use of automated means and prerecorded/artificial voices and applies even if you are registered on a national or state Do Not Call list. You don't need to consent as a condition of buying any property, goods, or services. Message/data rates may apply. You also agree to our Terms of Use.
Learn how to advertise your homesEstimated market value
Not available
Estimated sales range
Not available
Not available
Price history
| Date | Event | Price |
|---|---|---|
| 10/3/2025 | Price change | $345,990+0.3%$117/sqft |
Source: | ||
| 8/4/2025 | Price change | $344,990+0.3%$117/sqft |
Source: | ||
| 4/1/2025 | Price change | $343,990+0.3%$116/sqft |
Source: | ||
| 2/28/2025 | Price change | $342,990+0.3%$116/sqft |
Source: | ||
| 1/16/2025 | Listed for sale | $341,990$115/sqft |
Source: | ||
Public tax history
Monthly payment
Neighborhood: 47119
Nearby schools
GreatSchools rating
- 8/10Floyds Knobs Elementary SchoolGrades: PK-4Distance: 1.4 mi
- 7/10Highland Hills Middle SchoolGrades: 5-8Distance: 2.8 mi
- 10/10Floyd Central High SchoolGrades: 9-12Distance: 2.6 mi
