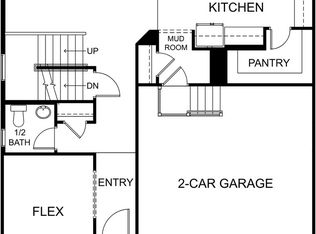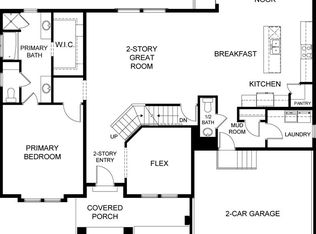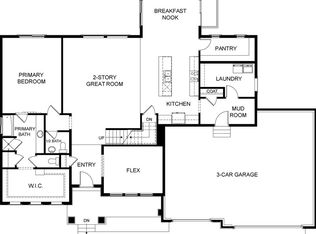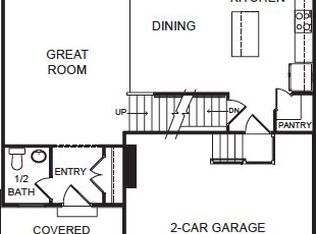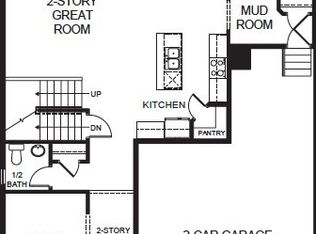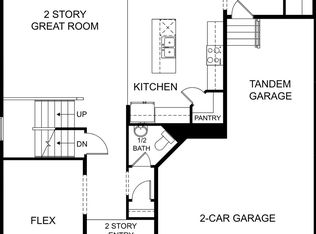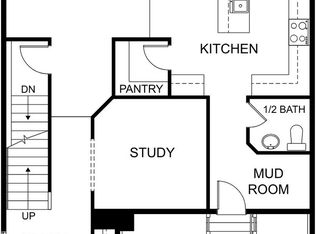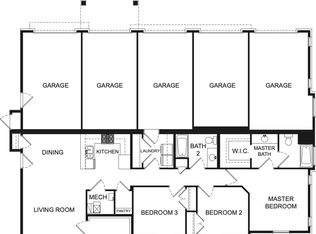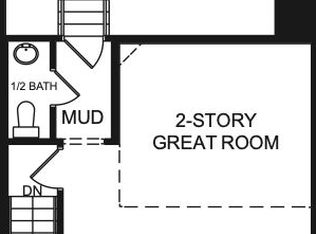Meet the Nora floorplan-a modern two-story home designed for a comfortable lifestyle.. The main level boasts a spacious, open layout, creating a natural flow between rooms. The tall open-to-below feature adds a touch of elegance, filling the space with light. Head upstairs to find all the bedrooms, ensuring a private retreat. The Nora floorplan strikes the perfect balance between openness and coziness, making it the ideal home for contemporary living....
New construction
from $607,900
Buildable plan: Nora, Highridge, Saratoga Springs, UT 84045
3beds
3,623sqft
Est.:
Single Family Residence
Built in 2026
-- sqft lot
$598,300 Zestimate®
$168/sqft
$-- HOA
Buildable plan
This is a floor plan you could choose to build within this community.
View move-in ready homesWhat's special
Natural flow between roomsSpacious open layoutTall open-to-below feature
- 3 |
- 0 |
Travel times
Schedule tour
Facts & features
Interior
Bedrooms & bathrooms
- Bedrooms: 3
- Bathrooms: 3
- Full bathrooms: 2
- 1/2 bathrooms: 1
Interior area
- Total interior livable area: 3,623 sqft
Property
Parking
- Total spaces: 2
- Parking features: Garage
- Garage spaces: 2
Construction
Type & style
- Home type: SingleFamily
- Property subtype: Single Family Residence
Condition
- New Construction
- New construction: Yes
Details
- Builder name: EDGEhomes
Community & HOA
Community
- Subdivision: Highridge
Location
- Region: Saratoga Springs
Financial & listing details
- Price per square foot: $168/sqft
- Date on market: 12/23/2025
About the community
PoolPlaygroundBasketballPark+ 1 more
As part of the Mt. Saratoga master plan, Highridge offers a welcoming community with beautifully designed single-family homes, townhomes, and condos with amphitheater views. This community features a variety of amenities, including a unique pickleball island featuring 6 courts, a pool, clubhouse with a gym, and scenic trails throughout. Located in the heart of Saratoga Springs, residents can explore nearby recreation like Utah Lake, The Ranches Golf Club, and local parks and trails. Easy access to Pioneer Crossing also allows for an easy commute....
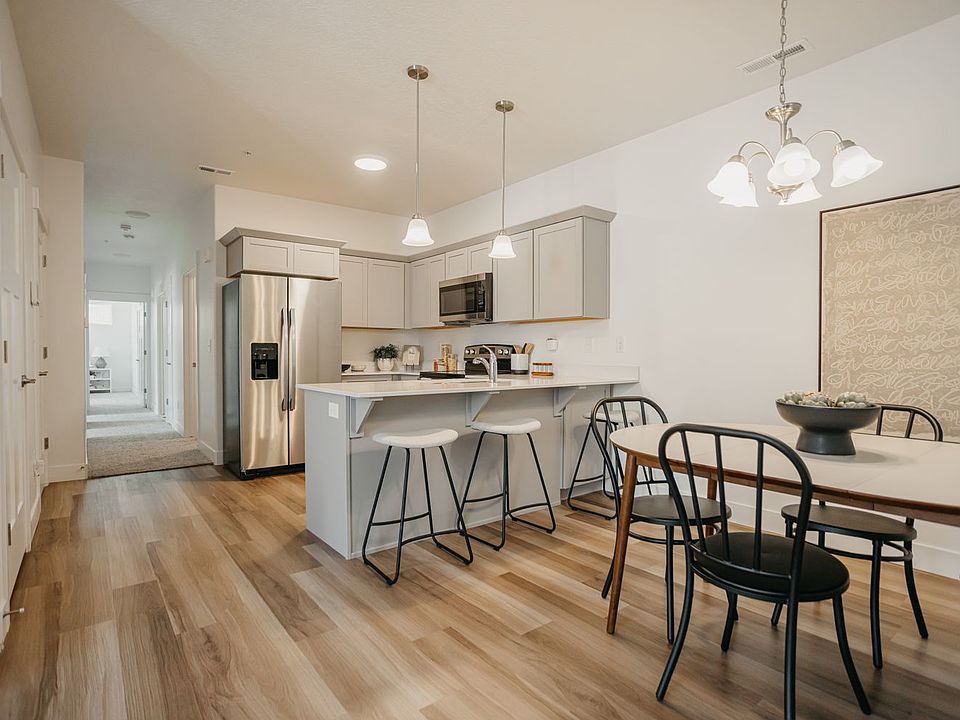
974 N Olson Dr, Saratoga Springs, UT 84045
Source: EDGEhomes
85 homes in this community
Homes based on this plan
| Listing | Price | Bed / bath | Status |
|---|---|---|---|
| LOT 618 N Banner Dr #972 | $664,900 | 3 bed / 3 bath | Available |
Other available homes
| Listing | Price | Bed / bath | Status |
|---|---|---|---|
| LOT J201 882 N Coulsen Dr | $347,900 | 3 bed / 2 bath | Available |
| LOT J202 882 N Coulsen Dr | $347,900 | 3 bed / 2 bath | Available |
| LOT K201 858 N Coulsen Dr | $347,900 | 3 bed / 2 bath | Available |
| LOT K202 858 N Coulsen Dr | $347,900 | 3 bed / 2 bath | Available |
| LOT K203 858 N Coulsen Dr | $347,900 | 3 bed / 2 bath | Available |
| LOT K204 858 N Coulsen Dr | $347,900 | 3 bed / 2 bath | Available |
| LOT L201 842 N Coulsen Dr | $347,900 | 3 bed / 2 bath | Available |
| LOT L202 842 N Coulsen Dr | $347,900 | 3 bed / 2 bath | Available |
| LOT L203 842 N Coulsen Dr | $347,900 | 3 bed / 2 bath | Available |
| LOT L204 842 N Coulsen Dr | $347,900 | 3 bed / 2 bath | Available |
| LOT M201 873 N Pugh Ln | $347,900 | 3 bed / 2 bath | Available |
| LOT M202 873 N Pugh Ln | $347,900 | 3 bed / 2 bath | Available |
| LOT M203 873 N Pugh Ln | $347,900 | 3 bed / 2 bath | Available |
| LOT M204 873 N Pugh Ln | $347,900 | 3 bed / 2 bath | Available |
| LOT N201 855 N Pugh Ln | $347,900 | 3 bed / 2 bath | Available |
| LOT N202 855 N Pugh Ln | $347,900 | 3 bed / 2 bath | Available |
| LOT N203 855 N Pugh Ln | $347,900 | 3 bed / 2 bath | Available |
| LOT K301 858 N Coulsen Dr | $357,900 | 3 bed / 2 bath | Available |
| LOT K302 858 N Coulsen Dr | $357,900 | 3 bed / 2 bath | Available |
| LOT K303 858 N Coulsen Dr | $357,900 | 3 bed / 2 bath | Available |
| LOT K304 858 N Coulsen Dr | $357,900 | 3 bed / 2 bath | Available |
| LOT L302 842 N Coulsen Dr | $357,900 | 3 bed / 2 bath | Available |
| LOT L303 842 N Coulsen Dr | $357,900 | 3 bed / 2 bath | Available |
| LOT L304 842 N Coulsen Dr | $357,900 | 3 bed / 2 bath | Available |
| LOT M301 873 N Pugh Ln | $357,900 | 3 bed / 2 bath | Available |
| LOT M302 873 N Pugh Ln | $357,900 | 3 bed / 2 bath | Available |
| LOT M303 873 N Pugh Ln | $357,900 | 3 bed / 2 bath | Available |
| LOT M304 873 N Pugh Ln | $357,900 | 3 bed / 2 bath | Available |
| LOT N301 855 N Pugh Ln | $357,900 | 3 bed / 2 bath | Available |
| LOT N302 855 N Pugh Ln | $357,900 | 3 bed / 2 bath | Available |
| LOT N303 855 N Pugh Ln | $357,900 | 3 bed / 2 bath | Available |
| LOT N304 855 N Pugh Ln | $357,900 | 3 bed / 2 bath | Available |
| LOT R101 874 N Hemsworth Way | $373,900 | 3 bed / 2 bath | Available |
| LOT J101 882 N Coulsen Dr | $378,900 | 3 bed / 2 bath | Available |
| LOT J102 882 N Coulsen Dr | $378,900 | 3 bed / 2 bath | Available |
| LOT K101 858 N Coulsen Dr | $378,900 | 3 bed / 2 bath | Available |
| LOT K102 858 N Coulsen Dr | $378,900 | 3 bed / 2 bath | Available |
| LOT L101 842 N Coulsen Dr | $378,900 | 3 bed / 2 bath | Available |
| LOT L102 842 N Coulsen Dr | $378,900 | 3 bed / 2 bath | Available |
| LOT M101 873 N Pugh Ln | $378,900 | 3 bed / 2 bath | Available |
| LOT M102 873 N Pugh Ln | $378,900 | 3 bed / 2 bath | Available |
| LOT N101 855 N Pugh Ln | $378,900 | 3 bed / 2 bath | Available |
| LOT N102 855 N Pugh Ln | $378,900 | 3 bed / 2 bath | Available |
| LOT P101 912 N Hemsworth Way | $378,900 | 3 bed / 2 bath | Available |
| LOT 906 W Skyline Dr #1475 | $471,900 | 3 bed / 3 bath | Available |
| LOT 907 W Skyline Dr #1471 | $473,900 | 3 bed / 3 bath | Available |
| LOT 914 W Skyline Dr #1443 | $473,900 | 3 bed / 3 bath | Available |
| LOT 931 N Pugh Ln #826 | $474,900 | 4 bed / 3 bath | Available |
| LOT 922 N Pugh Ln #862 | $475,900 | 3 bed / 3 bath | Available |
| LOT 923 N Pugh Ln #858 | $475,900 | 3 bed / 3 bath | Available |
| LOT 903 W Skyline Dr #1487 | $476,900 | 3 bed / 3 bath | Available |
| 936 W Talus Ridge Dr #1514 | $477,900 | 3 bed / 3 bath | Available |
| LOT 910 W Skyline Dr #1459 | $477,900 | 3 bed / 3 bath | Available |
| LOT 915 W Skyline Dr #1441 | $477,900 | 3 bed / 3 bath | Available |
| LOT 919 N Pugh Ln #874 | $477,900 | 3 bed / 3 bath | Available |
| 935 W Talus Ridge Dr #1510 | $479,900 | 3 bed / 3 bath | Available |
| LOT 932 N Pugh Ln #822 | $479,900 | 3 bed / 3 bath | Available |
| LOT 928 N Pugh Ln #838 | $480,900 | 3 bed / 3 bath | Available |
| LOT 927 N Pugh Ln #842 | $481,900 | 4 bed / 3 bath | Available |
| LOT 924 N Pugh Ln #854 | $484,900 | 4 bed / 3 bath | Available |
| LOT 912 W Skyline Dr #1451 | $485,900 | 3 bed / 3 bath | Available |
| LOT 908 W Skyline Dr #1467 | $486,900 | 3 bed / 3 bath | Available |
| LOT 930 N Pugh Ln #830 | $486,900 | 3 bed / 3 bath | Available |
| 944 W Talus Ridge Dr #1546 | $488,900 | 3 bed / 3 bath | Available |
| 943 W Talus Ridge Dr #1542 | $489,900 | 3 bed / 3 bath | Available |
| 938 W Talus Ridge Dr #1522 | $490,900 | 3 bed / 3 bath | Available |
| LOT 920 N Pugh Ln #870 | $491,900 | 3 bed / 3 bath | Available |
| LOT 929 N Pugh Ln #834 | $491,900 | 3 bed / 3 bath | Available |
| LOT 916 W Skyline Dr #1437 | $492,900 | 3 bed / 3 bath | Available |
| LOT 909 W Skyline Dr #1463 | $494,900 | 4 bed / 3 bath | Available |
| LOT 925 N Pugh Ln #850 | $494,900 | 3 bed / 3 bath | Available |
| LOT 913 W Skyline Dr #1447 | $496,900 | 4 bed / 3 bath | Available |
| LOT 904 W Skyline Dr #1483 | $497,900 | 4 bed / 3 bath | Available |
| LOT 905 W Skyline Dr #1479 | $500,900 | 4 bed / 3 bath | Available |
| LOT 921 N Pugh Ln #866 | $500,900 | 4 bed / 3 bath | Available |
| LOT 918 N Pugh Ln #878 | $508,900 | 4 bed / 4 bath | Available |
| LOT 911 W Skyline Dr #1455 | $512,900 | 4 bed / 4 bath | Available |
| LOT 2 N Banner Dr #949 | $587,900 | 4 bed / 3 bath | Available |
| LOT 604 N Banner Dr #957 | $591,900 | 4 bed / 3 bath | Available |
| LOT 614 N Banner Dr #889 | $603,900 | 5 bed / 3 bath | Available |
| LOT 605 N Banner Dr #949 | $647,900 | 3 bed / 3 bath | Available |
| LOT 610 N Banner Dr #913 | $649,900 | 4 bed / 3 bath | Available |
| LOT 628 N Banner Dr #902 | $655,900 | 3 bed / 3 bath | Available |
| LOT 620 N Banner Dr #956 | $682,900 | 3 bed / 3 bath | Available |
Source: EDGEhomes
Contact agent
Connect with a local agent that can help you get answers to your questions.
By pressing Contact agent, you agree that Zillow Group and its affiliates, and may call/text you about your inquiry, which may involve use of automated means and prerecorded/artificial voices. You don't need to consent as a condition of buying any property, goods or services. Message/data rates may apply. You also agree to our Terms of Use. Zillow does not endorse any real estate professionals. We may share information about your recent and future site activity with your agent to help them understand what you're looking for in a home.
Learn how to advertise your homesEstimated market value
$598,300
$568,000 - $628,000
$2,628/mo
Price history
| Date | Event | Price |
|---|---|---|
| 11/19/2025 | Listed for sale | $607,900$168/sqft |
Source: EDGEHomes Report a problem | ||
Public tax history
Tax history is unavailable.
Monthly payment
Neighborhood: 84045
Nearby schools
GreatSchools rating
- 6/10Thunder Ridge ElementaryGrades: PK-6Distance: 1.3 mi
- 5/10Vista Heights Middle SchoolGrades: 7-10Distance: 1.7 mi
- 7/10Westlake High SchoolGrades: 10-12Distance: 1.9 mi
