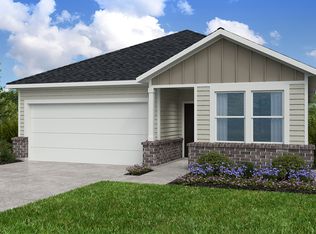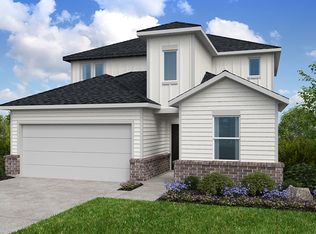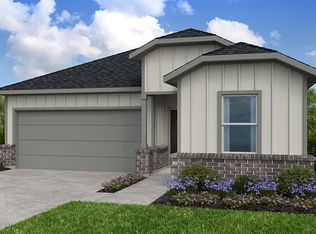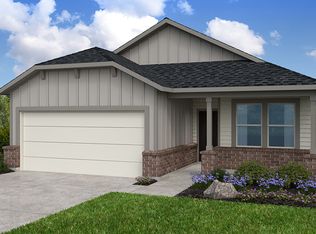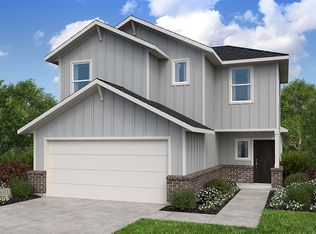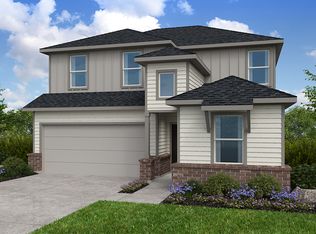Buildable plan: Walnut, Hockley Meadows 45s, Hockley, TX 77447
Buildable plan
This is a floor plan you could choose to build within this community.
View move-in ready homesWhat's special
- 21 |
- 2 |
Travel times
Schedule tour
Select your preferred tour type — either in-person or real-time video tour — then discuss available options with the builder representative you're connected with.
Facts & features
Interior
Bedrooms & bathrooms
- Bedrooms: 5
- Bathrooms: 3
- Full bathrooms: 3
Interior area
- Total interior livable area: 2,897 sqft
Property
Parking
- Total spaces: 2
- Parking features: Garage
- Garage spaces: 2
Features
- Levels: 2.0
- Stories: 2
Construction
Type & style
- Home type: SingleFamily
- Property subtype: Single Family Residence
Condition
- New Construction
- New construction: Yes
Details
- Builder name: Taylor Morrison
Community & HOA
Community
- Subdivision: Hockley Meadows 45s
Location
- Region: Hockley
Financial & listing details
- Price per square foot: $128/sqft
- Date on market: 11/29/2025
About the community
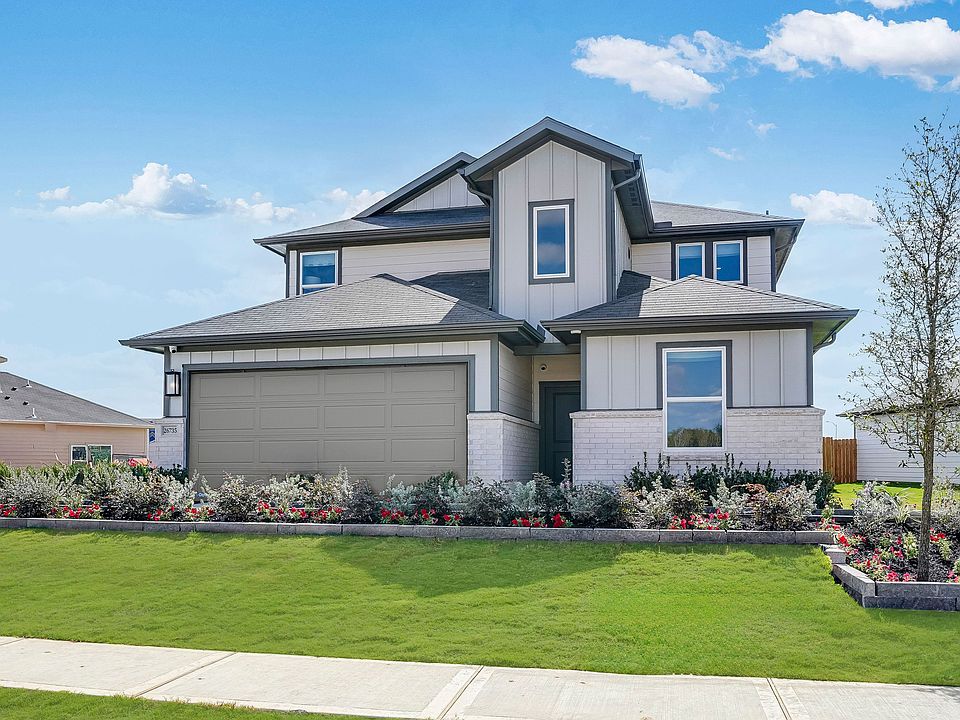
Lower your rate for the first 5 years
Secure a 30-year FHA 5/1 Adjustable Rate Mortgage. Enjoy a starting rate of 3.75% / 5.56% APR for the first 5 years of your loan. Beginning in year 6, your rate will adjust annually based on market changes when using Taylor Morrison Home Funding, IncSource: Taylor Morrison
9 homes in this community
Available homes
| Listing | Price | Bed / bath | Status |
|---|---|---|---|
| 26723 Plain Glee St | $294,490 | 3 bed / 2 bath | Available |
| 26702 Plain Glee St | $299,190 | 3 bed / 2 bath | Available |
| 26706 Plain Glee St | $314,190 | 4 bed / 2 bath | Available |
| 26630 Plain Glee St | $329,990 | 4 bed / 3 bath | Available |
| 26711 Plain Glee St | $339,490 | 5 bed / 3 bath | Available |
| 26727 Plain Glee St | $359,490 | 5 bed / 3 bath | Available |
| 26634 Plain Glee St | $364,090 | 5 bed / 3 bath | Available |
| 26719 Plain Glee St | $370,000 | 5 bed / 3 bath | Available |
| 26703 Plain Glee St | $379,190 | 5 bed / 3 bath | Available |
Source: Taylor Morrison
Contact builder

By pressing Contact builder, you agree that Zillow Group and other real estate professionals may call/text you about your inquiry, which may involve use of automated means and prerecorded/artificial voices and applies even if you are registered on a national or state Do Not Call list. You don't need to consent as a condition of buying any property, goods, or services. Message/data rates may apply. You also agree to our Terms of Use.
Learn how to advertise your homesEstimated market value
Not available
Estimated sales range
Not available
$2,662/mo
Price history
| Date | Event | Price |
|---|---|---|
| 1/10/2026 | Price change | $370,000-5.4%$128/sqft |
Source: | ||
| 10/24/2025 | Listed for sale | $390,990$135/sqft |
Source: | ||
Public tax history
Lower your rate for the first 5 years
Secure a 30-year FHA 5/1 Adjustable Rate Mortgage. Enjoy a starting rate of 3.75% / 5.56% APR for the first 5 years of your loan. Beginning in year 6, your rate will adjust annually based on market changes when using Taylor Morrison Home Funding, IncSource: Taylor MorrisonMonthly payment
Neighborhood: 77447
Nearby schools
GreatSchools rating
- 6/10I T Holleman Elementary SchoolGrades: PK-5Distance: 5.9 mi
- 4/10Waller J High SchoolGrades: 6-8Distance: 5.9 mi
- 3/10Waller High SchoolGrades: 8-12Distance: 5.9 mi
