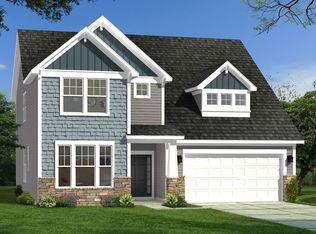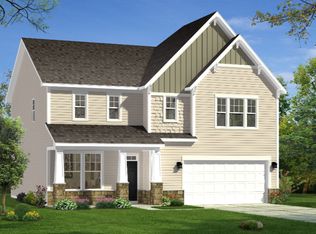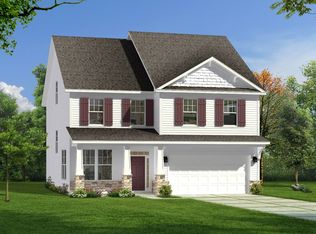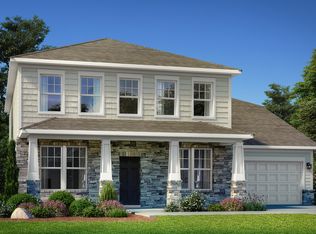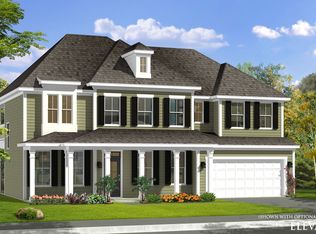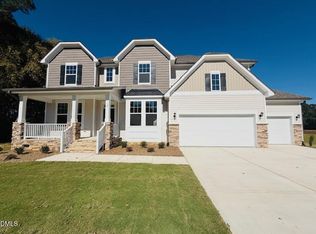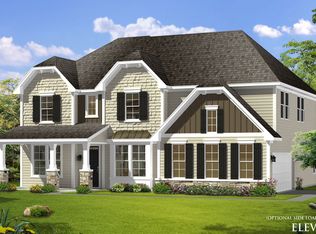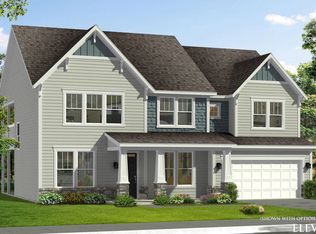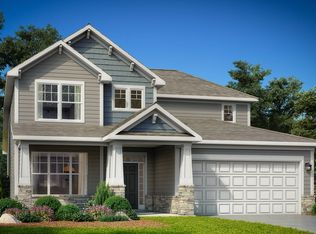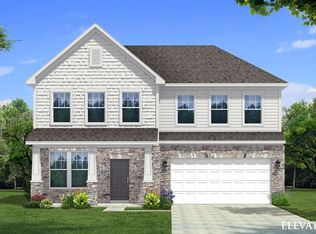Buildable plan: Townsend, Honeycutt Hills, Angier, NC 27501
Buildable plan
This is a floor plan you could choose to build within this community.
View move-in ready homesWhat's special
- 120 |
- 5 |
Travel times
Schedule tour
Select your preferred tour type — either in-person or real-time video tour — then discuss available options with the builder representative you're connected with.
Facts & features
Interior
Bedrooms & bathrooms
- Bedrooms: 4
- Bathrooms: 4
- Full bathrooms: 3
- 1/2 bathrooms: 1
Interior area
- Total interior livable area: 3,663 sqft
Video & virtual tour
Property
Parking
- Total spaces: 2
- Parking features: Garage
- Garage spaces: 2
Features
- Levels: 2.0
- Stories: 2
Construction
Type & style
- Home type: SingleFamily
- Property subtype: Single Family Residence
Condition
- New Construction
- New construction: Yes
Details
- Builder name: DRB Homes
Community & HOA
Community
- Subdivision: Honeycutt Hills
Location
- Region: Angier
Financial & listing details
- Price per square foot: $127/sqft
- Date on market: 1/11/2026
About the community
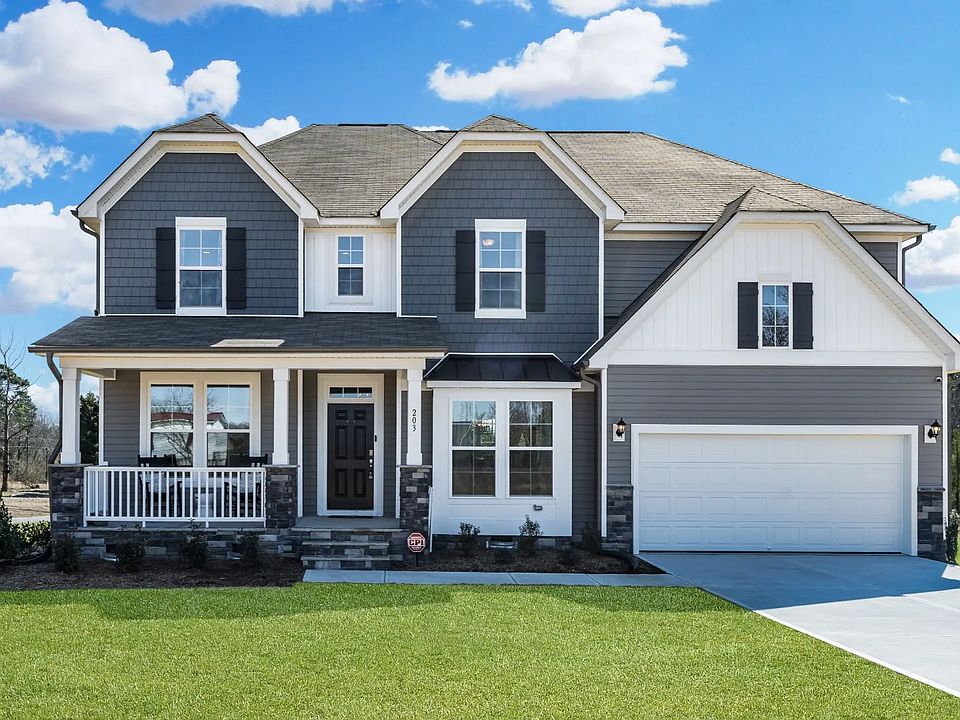
Source: DRB Homes
3 homes in this community
Available homes
| Listing | Price | Bed / bath | Status |
|---|---|---|---|
| 400 Shelby Meadow Ln | $484,275 | 4 bed / 4 bath | Available |
| 315 Adams Pointe Ct | $558,905 | 4 bed / 4 bath | Available |
| 228 Shelby Meadow Ln | $576,345 | 4 bed / 4 bath | Available |
Source: DRB Homes
Contact builder

By pressing Contact builder, you agree that Zillow Group and other real estate professionals may call/text you about your inquiry, which may involve use of automated means and prerecorded/artificial voices and applies even if you are registered on a national or state Do Not Call list. You don't need to consent as a condition of buying any property, goods, or services. Message/data rates may apply. You also agree to our Terms of Use.
Learn how to advertise your homesEstimated market value
Not available
Estimated sales range
Not available
$2,819/mo
Price history
| Date | Event | Price |
|---|---|---|
| 3/1/2025 | Price change | $465,990+2.2%$127/sqft |
Source: | ||
| 1/19/2024 | Listed for sale | $455,990$124/sqft |
Source: | ||
Public tax history
Monthly payment
Neighborhood: 27501
Nearby schools
GreatSchools rating
- NANorth Harnett PrimaryGrades: PK-2Distance: 0.5 mi
- 2/10Harnett Central MiddleGrades: 6-8Distance: 1.5 mi
- 3/10Harnett Central HighGrades: 9-12Distance: 1.4 mi
