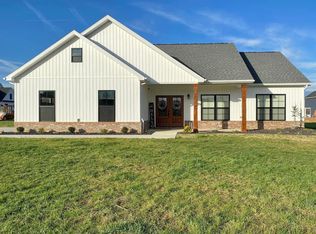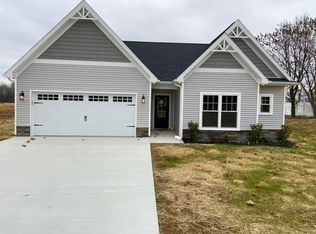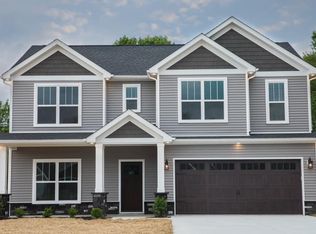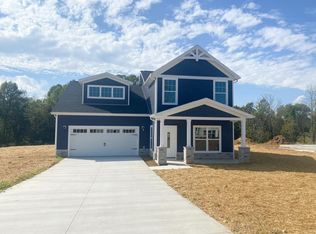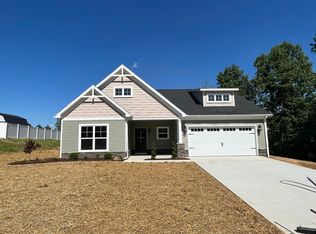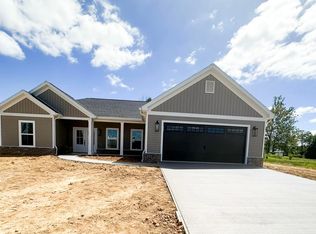The Emersyn is a cozy craftsman styled ranch home. This homes attractive design features a open concept family and kitchen area. The kitchen offers plenty of cabinet space with granite/quartz counter tops, pantry, and many options to customize. The Owners suite is privately located in the back of the home, and offers an owners bathroom including tiled shower. The secondary bedrooms in this home feature walk in closets.
New construction
from $289,000
Buildable plan: Emersyn, Hoosier Heights, Cannelton, IN 47520
3beds
1,501sqft
Est.:
Single Family Residence
Built in 2026
-- sqft lot
$289,800 Zestimate®
$193/sqft
$-- HOA
Buildable plan
This is a floor plan you could choose to build within this community.
View move-in ready homes- 33 |
- 1 |
Travel times
Schedule tour
Facts & features
Interior
Bedrooms & bathrooms
- Bedrooms: 3
- Bathrooms: 2
- Full bathrooms: 2
Interior area
- Total interior livable area: 1,501 sqft
Property
Parking
- Total spaces: 2
- Parking features: Garage
- Garage spaces: 2
Features
- Levels: 1.0
- Stories: 1
Construction
Type & style
- Home type: SingleFamily
- Property subtype: Single Family Residence
Condition
- New Construction
- New construction: Yes
Details
- Builder name: JK Forever Homes LLC
Community & HOA
Community
- Subdivision: Hoosier Heights
Location
- Region: Cannelton
Financial & listing details
- Price per square foot: $193/sqft
- Date on market: 1/27/2026
About the community
Picture this: You're sipping your morning coffee on the front porch of your custom-built home, watching the sunrise filter through the natural tree lines surrounding the community. Your kids are playing safely in the yard while you wave to neighbors who actually know your name. Now, imagine that serene setting on land that has been meticulously prepared, with new roads gracefully winding through, and the first homes already taking shape. This isn't just a dream — it's the reality waiting for you at Hoosier Heights, Perry County's most exciting new housing development.
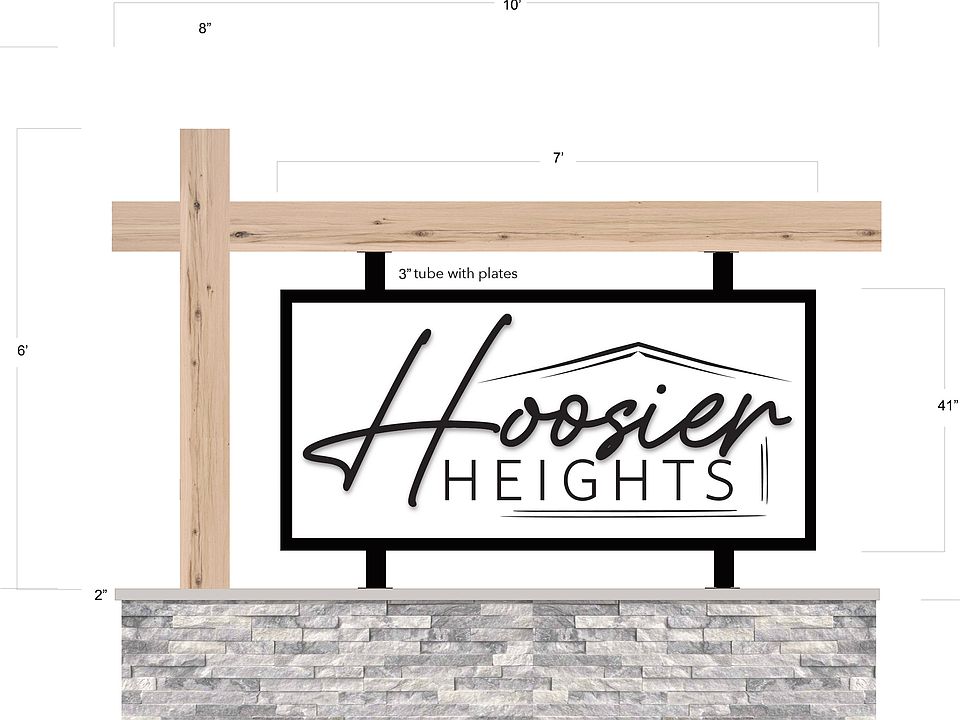
7498 Old Sr 237, Cannelton, IN 47520
Source: JK Forever Homes LLC
31 homes in this community
Available lots
Source: JK Forever Homes LLC
Contact agent
Connect with a local agent that can help you get answers to your questions.
By pressing Contact agent, you agree that Zillow Group and its affiliates, and may call/text you about your inquiry, which may involve use of automated means and prerecorded/artificial voices. You don't need to consent as a condition of buying any property, goods or services. Message/data rates may apply. You also agree to our Terms of Use. Zillow does not endorse any real estate professionals. We may share information about your recent and future site activity with your agent to help them understand what you're looking for in a home.
Learn how to advertise your homesEstimated market value
$289,800
$275,000 - $304,000
$1,808/mo
Price history
| Date | Event | Price |
|---|---|---|
| 6/25/2025 | Listed for sale | $289,000$193/sqft |
Source: | ||
Public tax history
Tax history is unavailable.
Monthly payment
Neighborhood: 47520
Nearby schools
GreatSchools rating
- 5/10William Tell Elementary SchoolGrades: PK-6Distance: 1 mi
- 6/10Tell City Jr-Sr High SchoolGrades: 7-12Distance: 1.8 mi

