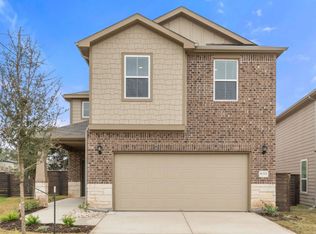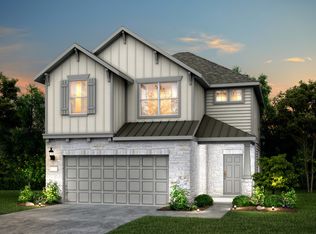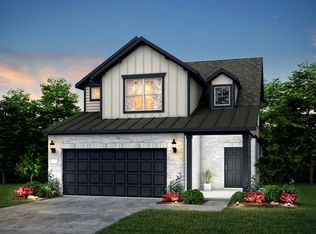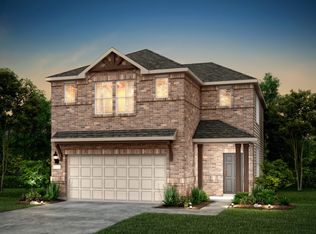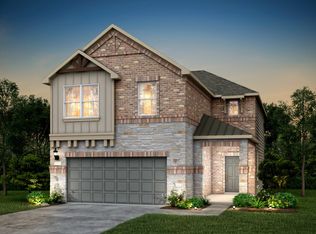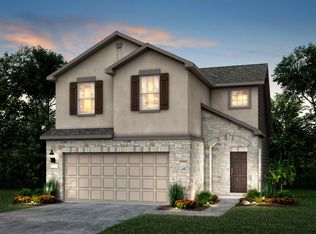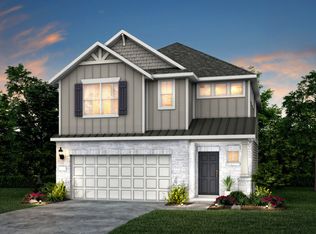The Nelson features a unique rounded island in the kitchen, which overlooks the spacious café dining area and the gathering room. A walk-in pantry provides extra storage space. Flexible living space easily becomes an additional bedroom or an office, with additional closet space. The second floor features a loft, with an optional rooftop balcony. This home is ideal for those who entertain.
from $442,990
Buildable plan: Nelson, Horizon Lake, Leander, TX 78641
3beds
2,061sqft
Est.:
Single Family Residence
Built in 2026
-- sqft lot
$-- Zestimate®
$215/sqft
$-- HOA
Buildable plan
This is a floor plan you could choose to build within this community.
View move-in ready homesWhat's special
Optional rooftop balconyFlexible living spaceGathering roomAdditional closet spaceWalk-in pantry
- 80 |
- 7 |
Travel times
Facts & features
Interior
Bedrooms & bathrooms
- Bedrooms: 3
- Bathrooms: 3
- Full bathrooms: 2
- 1/2 bathrooms: 1
Interior area
- Total interior livable area: 2,061 sqft
Video & virtual tour
Property
Parking
- Total spaces: 2
- Parking features: Garage
- Garage spaces: 2
Features
- Levels: 2.0
- Stories: 2
Construction
Type & style
- Home type: SingleFamily
- Property subtype: Single Family Residence
Condition
- New Construction
- New construction: Yes
Details
- Builder name: Pulte Homes
Community & HOA
Community
- Subdivision: Horizon Lake
Location
- Region: Leander
Financial & listing details
- Price per square foot: $215/sqft
- Date on market: 12/5/2025
About the community
Discover Horizon Lake by Pulte Homes in Leander, TX, where you'll find new construction homes with easy access to North Austin employers, entertainment, and quality Leander ISD schools. Spend your days fishing at the community pond, strolling scenic trails, or unwinding in thoughtfully designed homes with spacious layouts. Experience a connected lifestyle in a place that truly feels like home.
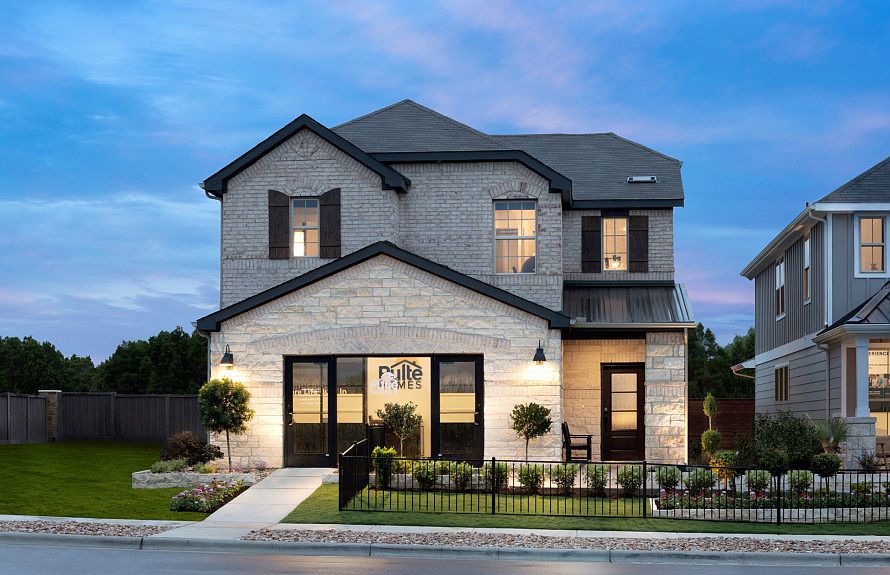
421 Windward View, Leander, TX 78641
Source: Pulte
6 homes in this community
Available homes
| Listing | Price | Bed / bath | Status |
|---|---|---|---|
| 341 Foresail Rd | $409,900 | 3 bed / 3 bath | Available |
| 337 Foresail Rd | $449,900 | 3 bed / 3 bath | Available |
| 213 Regatta Cv | $459,900 | 4 bed / 3 bath | Available |
| 140 Inlet Ln | $470,900 | 4 bed / 3 bath | Available |
| 413 Foresail Rd | $444,900 | 4 bed / 3 bath | Pending |
| 221 Regatta Trl | $459,900 | 4 bed / 3 bath | Pending |
Source: Pulte
Contact builder

Connect with the builder representative who can help you get answers to your questions.
By pressing Contact builder, you agree that Zillow Group and other real estate professionals may call/text you about your inquiry, which may involve use of automated means and prerecorded/artificial voices and applies even if you are registered on a national or state Do Not Call list. You don't need to consent as a condition of buying any property, goods, or services. Message/data rates may apply. You also agree to our Terms of Use.
Learn how to advertise your homesEstimated market value
Not available
Estimated sales range
Not available
$2,106/mo
Price history
| Date | Event | Price |
|---|---|---|
| 1/22/2026 | Price change | $442,990+0.9%$215/sqft |
Source: | ||
| 12/24/2025 | Price change | $438,990-6%$213/sqft |
Source: | ||
| 1/4/2025 | Price change | $466,990+0.2%$227/sqft |
Source: | ||
| 9/26/2024 | Price change | $465,990+0.4%$226/sqft |
Source: | ||
| 9/20/2024 | Price change | $463,990-4.1%$225/sqft |
Source: | ||
Public tax history
Tax history is unavailable.
Monthly payment
Neighborhood: 78641
Nearby schools
GreatSchools rating
- 7/10Pleasant Hill Elementary SchoolGrades: PK-5Distance: 1.6 mi
- 7/10Knox Wiley Middle SchoolGrades: 6-8Distance: 1.7 mi
- 8/10Rouse High SchoolGrades: 9-12Distance: 1.6 mi
Schools provided by the builder
- Elementary: Pleasant Hill Elementary School
- District: Leander Independent School District
Source: Pulte. This data may not be complete. We recommend contacting the local school district to confirm school assignments for this home.
