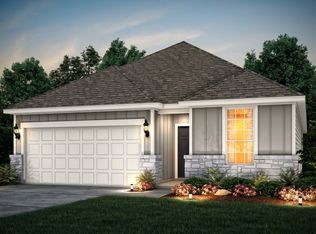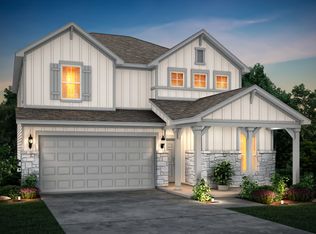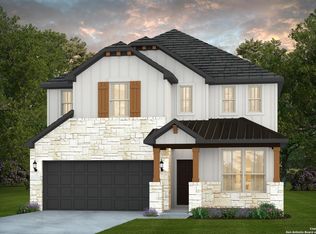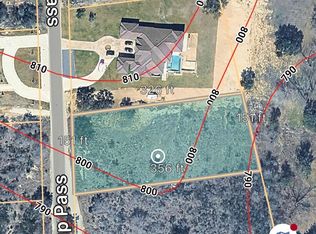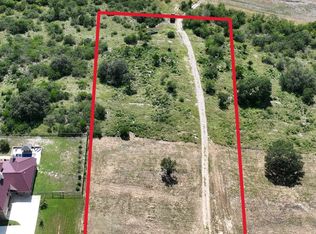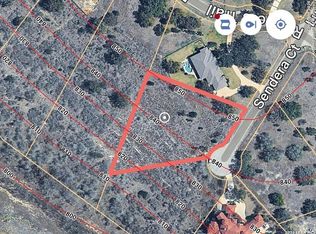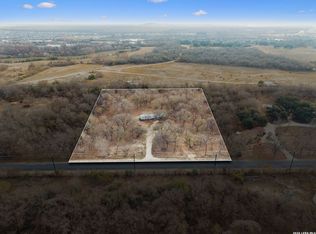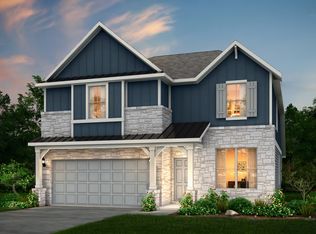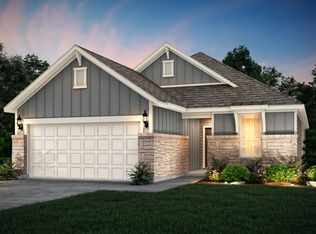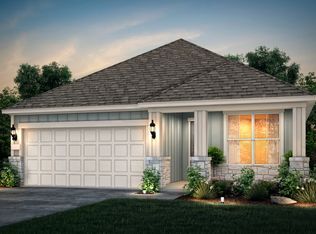4851 Whaler, San Antonio, TX 78245
Empty lot
Start from scratch — choose the details to create your dream home from the ground up.
What's special
- 2 |
- 0 |
Travel times
Schedule tour
Select your preferred tour type — either in-person or real-time video tour — then discuss available options with the builder representative you're connected with.
Facts & features
Interior
Bedrooms & bathrooms
- Bedrooms: 4
- Bathrooms: 4
- Full bathrooms: 3
- 1/2 bathrooms: 1
Interior area
- Total interior livable area: 2,591 sqft
Video & virtual tour
Property
Parking
- Total spaces: 2
- Parking features: Garage
- Garage spaces: 2
Features
- Levels: 2.0
- Stories: 2
Community & HOA
Community
- Subdivision: Horizon Ridge
Location
- Region: San Antonio
Financial & listing details
- Price per square foot: $144/sqft
- Date on market: 9/8/2025
About the community
Source: Pulte
35 homes in this community
Available homes
| Listing | Price | Bed / bath | Status |
|---|---|---|---|
| 4838 Conch Shell | $411,170 | 4 bed / 3 bath | Available |
| 4846 Conch Shell | $415,270 | 4 bed / 3 bath | Available |
| 4847 CONCH SHELL | $419,170 | 4 bed / 3 bath | Available |
| 4842 CONCH SHELL | $434,550 | 4 bed / 3 bath | Available |
| 4843 Conch Shell | $365,260 | 4 bed / 2 bath | Pending |
| 4859 CONCH SHELL | $425,160 | 4 bed / 4 bath | Pending |
| 4843 Whaler | $439,235 | 4 bed / 3 bath | Pending |
Available lots
| Listing | Price | Bed / bath | Status |
|---|---|---|---|
Current home: 4851 Whaler | $373,990+ | 4 bed / 4 bath | Customizable |
| 13511 Anchor Way | $332,990+ | 3 bed / 2 bath | Customizable |
| 4921 Whaler | $332,990+ | 3 bed / 2 bath | Customizable |
| 13417 Sandy Shr | $340,990+ | 3 bed / 2 bath | Customizable |
| 4902 Conch Shell | $340,990+ | 3 bed / 2 bath | Customizable |
| 13425 Sandy Shr | $346,990+ | 4 bed / 2 bath | Customizable |
| 4855 Whaler | $346,990+ | 4 bed / 2 bath | Customizable |
| 4859 Whaler | $346,990+ | 4 bed / 2 bath | Customizable |
| 4916 Whaler | $346,990+ | 4 bed / 2 bath | Customizable |
| 4924 Whaler | $346,990+ | 4 bed / 2 bath | Customizable |
| 13413 Sandy Shr | $362,990+ | 4 bed / 3 bath | Customizable |
| 4847 Whaler | $362,990+ | 4 bed / 3 bath | Customizable |
| 4855 Conch Shell | $362,990+ | 4 bed / 3 bath | Customizable |
| 4863 Whaler | $362,990+ | 4 bed / 3 bath | Customizable |
| 4913 Whaler | $362,990+ | 4 bed / 3 bath | Customizable |
| Hold Lot Washout 13429 Sandy | $362,990+ | 4 bed / 3 bath | Customizable |
| 13404 Sandy Shr | $367,990+ | 4 bed / 3 bath | Customizable |
| 13412 Sandy Shr | $367,990+ | 4 bed / 3 bath | Customizable |
| 13421 Sandy Shr | $367,990+ | 4 bed / 3 bath | Customizable |
| 4906 Conch Shell | $367,990+ | 4 bed / 3 bath | Customizable |
| 4907 Conch Shell | $367,990+ | 4 bed / 3 bath | Customizable |
| 4910 Conch Shell | $367,990+ | 4 bed / 3 bath | Customizable |
| 4917 Whaler | $367,990+ | 4 bed / 3 bath | Customizable |
| 4920 Whaler | $367,990+ | 4 bed / 3 bath | Customizable |
| 13416 Sandy Shr | $384,990+ | 4 bed / 3 bath | Customizable |
| 4851 Conch Shell | $384,990+ | 4 bed / 3 bath | Customizable |
| 4903 Conch Shell | $384,990+ | 4 bed / 3 bath | Customizable |
| 4911 Conch Shell | $384,990+ | 4 bed / 3 bath | Customizable |
Source: Pulte
Contact builder

By pressing Contact builder, you agree that Zillow Group and other real estate professionals may call/text you about your inquiry, which may involve use of automated means and prerecorded/artificial voices and applies even if you are registered on a national or state Do Not Call list. You don't need to consent as a condition of buying any property, goods, or services. Message/data rates may apply. You also agree to our Terms of Use.
Learn how to advertise your homesEstimated market value
Not available
Estimated sales range
Not available
Not available
Price history
| Date | Event | Price |
|---|---|---|
| 1/15/2026 | Price change | $373,990+0.3%$144/sqft |
Source: | ||
| 9/8/2025 | Listed for sale | $372,990$144/sqft |
Source: | ||
Public tax history
Monthly payment
Neighborhood: 78245
Nearby schools
GreatSchools rating
- 6/10Lacoste Elementary SchoolGrades: PK-5Distance: 6.1 mi
- 6/10Medina Valley High SchoolGrades: 8-12Distance: 5.2 mi
- 7/10Medina Valley Middle SchoolGrades: 6-8Distance: 5.5 mi
Schools provided by the builder
- Elementary: Medina Valley Middle School
- District: Medina Valley Independent School Distric
Source: Pulte. This data may not be complete. We recommend contacting the local school district to confirm school assignments for this home.
