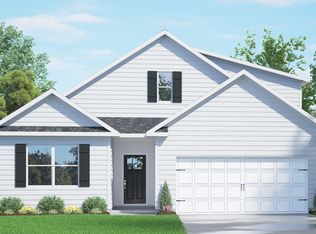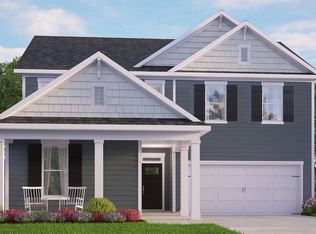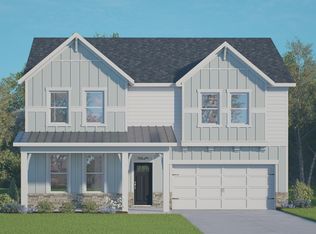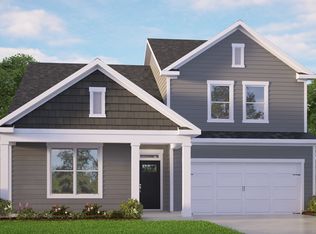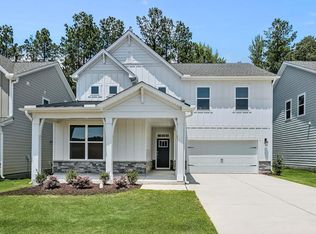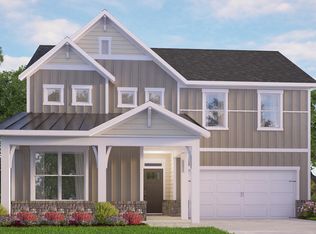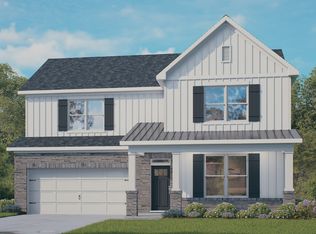Buildable plan: STELLA, Horton Park, Apex, NC 27539
Buildable plan
This is a floor plan you could choose to build within this community.
View move-in ready homesWhat's special
- 160 |
- 6 |
Travel times
Schedule tour
Select your preferred tour type — either in-person or real-time video tour — then discuss available options with the builder representative you're connected with.
Facts & features
Interior
Bedrooms & bathrooms
- Bedrooms: 4
- Bathrooms: 3
- Full bathrooms: 3
Interior area
- Total interior livable area: 2,315 sqft
Property
Parking
- Total spaces: 2
- Parking features: Garage
- Garage spaces: 2
Features
- Levels: 2.0
- Stories: 2
Construction
Type & style
- Home type: SingleFamily
- Property subtype: Single Family Residence
Condition
- New Construction
- New construction: Yes
Details
- Builder name: D.R. Horton
Community & HOA
Community
- Subdivision: Horton Park
Location
- Region: Apex
Financial & listing details
- Price per square foot: $250/sqft
- Date on market: 2/15/2026
About the community
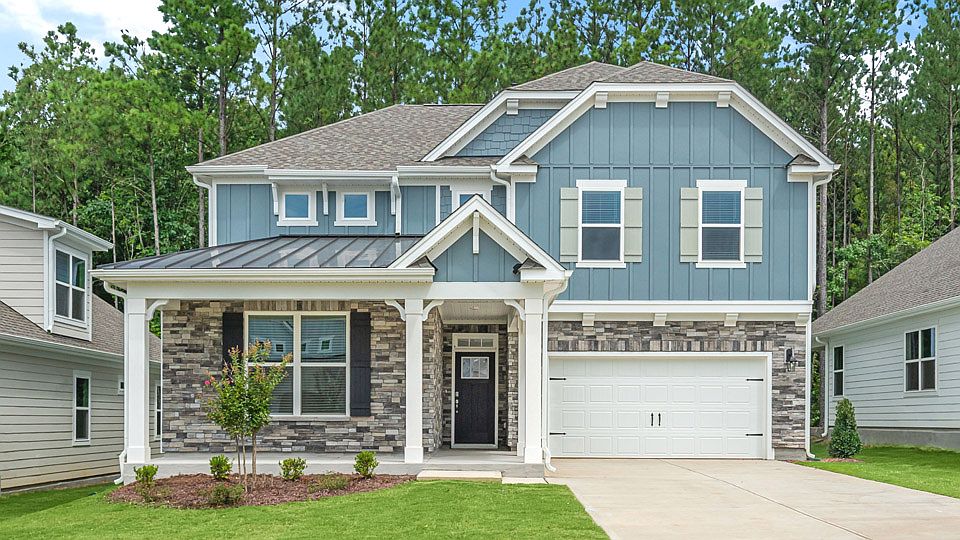
Source: DR Horton
4 homes in this community
Available homes
| Listing | Price | Bed / bath | Status |
|---|---|---|---|
| 7580 Percussion Dr | $611,090 | 3 bed / 3 bath | Available |
| 2200 Warbler Dr | $617,090 | 4 bed / 3 bath | Available |
| 2213 Warbler Dr | $624,990 | 4 bed / 3 bath | Available |
| 2218 Redpoll Dr | $628,840 | 4 bed / 3 bath | Available |
Source: DR Horton
Contact builder

By pressing Contact builder, you agree that Zillow Group and other real estate professionals may call/text you about your inquiry, which may involve use of automated means and prerecorded/artificial voices and applies even if you are registered on a national or state Do Not Call list. You don't need to consent as a condition of buying any property, goods, or services. Message/data rates may apply. You also agree to our Terms of Use.
Learn how to advertise your homesEstimated market value
Not available
Estimated sales range
Not available
$2,569/mo
Price history
| Date | Event | Price |
|---|---|---|
| 12/19/2025 | Price change | $579,490-1.7%$250/sqft |
Source: | ||
| 10/21/2025 | Price change | $589,490+0.9%$255/sqft |
Source: | ||
| 8/22/2025 | Listed for sale | $584,490+0.3%$252/sqft |
Source: | ||
| 5/13/2025 | Listing removed | $582,490$252/sqft |
Source: | ||
| 4/15/2025 | Price change | $582,490+0.9%$252/sqft |
Source: | ||
Public tax history
Monthly payment
Neighborhood: 27539
Nearby schools
GreatSchools rating
- 6/10Oak Grove ElementaryGrades: PK-5Distance: 2.2 mi
- 10/10Lufkin Road MiddleGrades: 6-8Distance: 1.4 mi
- 9/10Apex HighGrades: 9-12Distance: 3.2 mi
Schools provided by the builder
- Elementary: Oak Grove Elementary School
- Middle: Lufkin Road Middle School
- High: Apex High School
- District: Wake County Schools
Source: DR Horton. This data may not be complete. We recommend contacting the local school district to confirm school assignments for this home.
