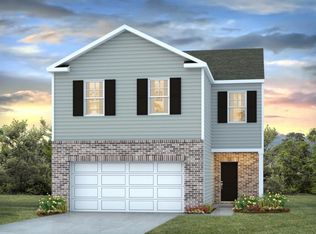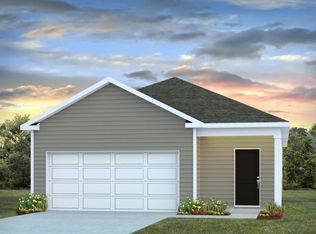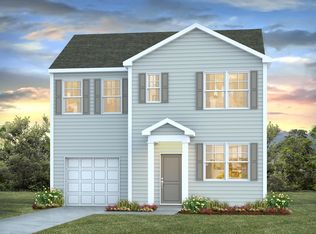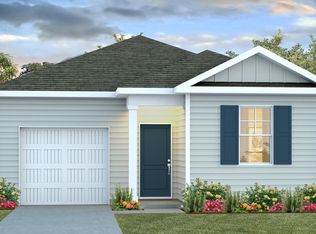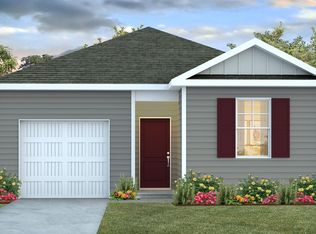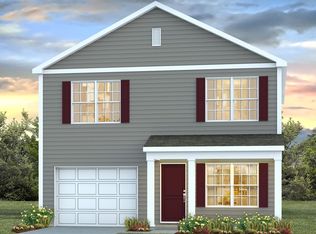Buildable plan: ALLEX, Hunter's Branch, Hopkins, SC 29061
Buildable plan
This is a floor plan you could choose to build within this community.
View move-in ready homesWhat's special
- 10 |
- 2 |
Travel times
Schedule tour
Select your preferred tour type — either in-person or real-time video tour — then discuss available options with the builder representative you're connected with.
Facts & features
Interior
Bedrooms & bathrooms
- Bedrooms: 3
- Bathrooms: 2
- Full bathrooms: 2
Interior area
- Total interior livable area: 1,459 sqft
Video & virtual tour
Property
Parking
- Total spaces: 2
- Parking features: Garage
- Garage spaces: 2
Features
- Levels: 1.0
- Stories: 1
Construction
Type & style
- Home type: SingleFamily
- Property subtype: Single Family Residence
Condition
- New Construction
- New construction: Yes
Details
- Builder name: D.R. Horton
Community & HOA
Community
- Subdivision: Hunter's Branch
Location
- Region: Hopkins
Financial & listing details
- Price per square foot: $178/sqft
- Date on market: 12/8/2025
About the community
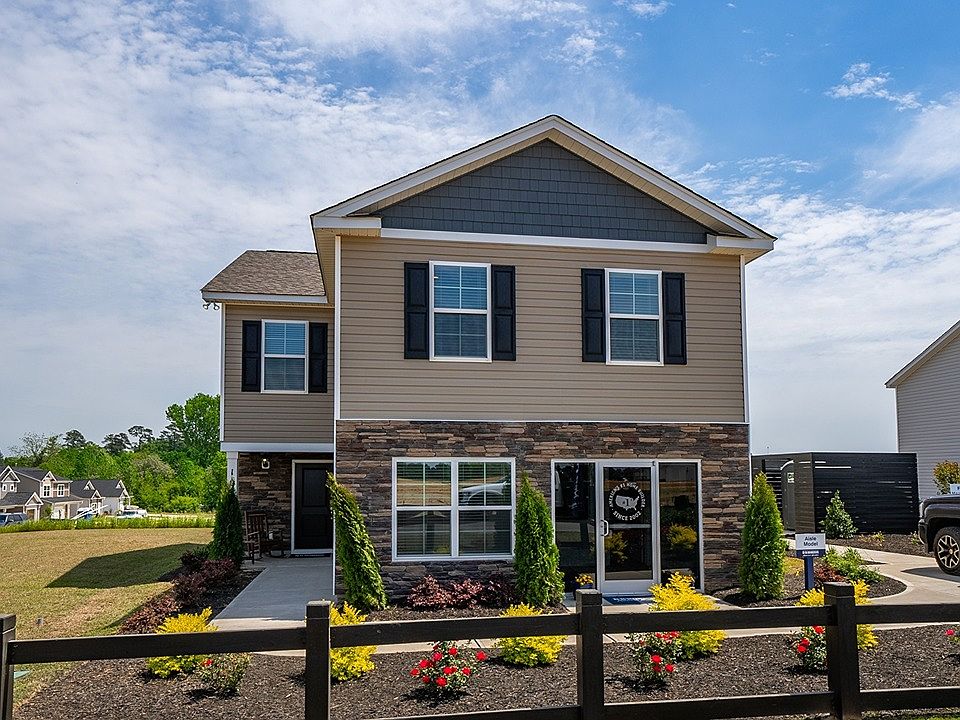
Source: DR Horton
18 homes in this community
Available homes
| Listing | Price | Bed / bath | Status |
|---|---|---|---|
| 617 Edgetree Dr | $235,000 | 3 bed / 2 bath | Available |
| 614 Edgetree Dr | $250,000 | 4 bed / 2 bath | Available |
| 606 Edgetree Dr | $252,500 | 3 bed / 2 bath | Available |
| 610 Edgetree Dr | $279,990 | 4 bed / 3 bath | Available |
| 340 Bevington Brook Ln | $304,590 | 4 bed / 2 bath | Available |
| 355 Bevington Brook Ln | $307,590 | 4 bed / 2 bath | Available |
| 349 Bevington Brook Ln | $328,970 | 4 bed / 3 bath | Available |
| 344 Bevington Brook Ln | $332,970 | 4 bed / 3 bath | Available |
| 596 Edgetree Dr | $245,000 | 3 bed / 2 bath | Pending |
| 420 Wisteria Walk Way | $246,500 | 3 bed / 2 bath | Pending |
| 594 Edgetree Dr | $253,500 | 3 bed / 2 bath | Pending |
| 438 Wisteria Walk Way | $255,000 | 4 bed / 2 bath | Pending |
| 422 Wisteria Walk Way | $278,500 | 4 bed / 3 bath | Pending |
| 600 Edgetree Dr | $279,990 | 4 bed / 3 bath | Pending |
| 329 Bevington Brook Ln | $295,000 | 4 bed / 3 bath | Pending |
| 320 Bevington Brook Ln | $298,000 | 4 bed / 3 bath | Pending |
| 410 Wisteria Walk Way | $299,990 | 5 bed / 3 bath | Pending |
| 337 Bevington Brook Ln | $295,100 | 4 bed / 3 bath | Unknown |
Source: DR Horton
Contact builder

By pressing Contact builder, you agree that Zillow Group and other real estate professionals may call/text you about your inquiry, which may involve use of automated means and prerecorded/artificial voices and applies even if you are registered on a national or state Do Not Call list. You don't need to consent as a condition of buying any property, goods, or services. Message/data rates may apply. You also agree to our Terms of Use.
Learn how to advertise your homesEstimated market value
$259,000
$246,000 - $272,000
$1,957/mo
Price history
| Date | Event | Price |
|---|---|---|
| 9/23/2025 | Price change | $258,990+0.4%$178/sqft |
Source: | ||
| 9/12/2025 | Listed for sale | $257,990$177/sqft |
Source: | ||
Public tax history
Monthly payment
Neighborhood: 29061
Nearby schools
GreatSchools rating
- 7/10Horrell Hill Elementary SchoolGrades: PK-5Distance: 2.2 mi
- 1/10Southeast Middle SchoolGrades: 6-8Distance: 2.1 mi
- 2/10Lower Richland High SchoolGrades: 9-12Distance: 0.5 mi
Schools provided by the builder
- Elementary: Horrell Hill Elementary
- Middle: Southeast Middle School
- High: Lower Richland High School
- District: Richland County School District One
Source: DR Horton. This data may not be complete. We recommend contacting the local school district to confirm school assignments for this home.
