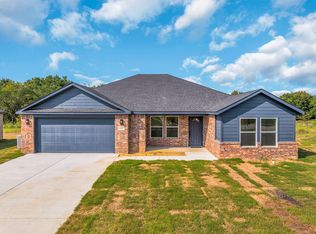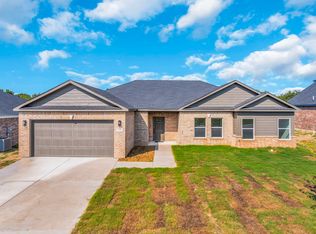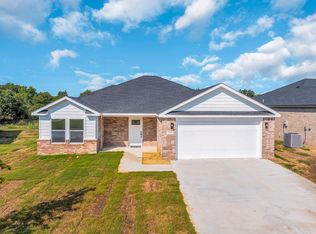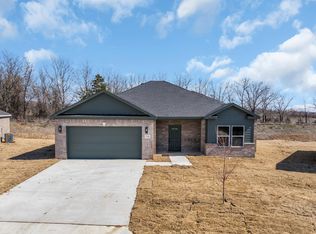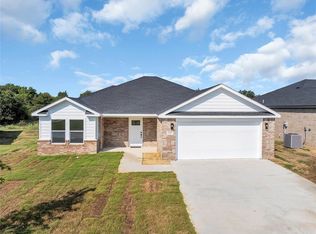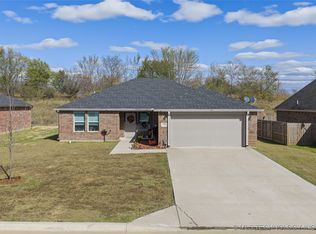The Elm is a well-designed single-story home that is a great match for first-time homebuyers and families seeking comfort, functionality, and room to grow.
Enjoy a smart layout with a great room area, a galley style kitchen and a designated dining area or sunroom. Each space giving its own purpose. Whether you're cooking dinner, enjoying family meals in the dining room or relaxing in the comfortable living room, everyone can enjoy their own space without feeling crowded.
The private primary suite features spacious walk-in closets and a well-appointed en-suite bath-your personal retreat at the end of a busy day. The secondary bedrooms are thoughtfully placed on the opposite side of the home, offering privacy and flexibility for kids, guests or a home office.
A large laundry area adds everyday convenience, providing space for storage, folding and keeping life organized.
With its family-friendly design, practical layout, and plenty of space to make your own, this home is perfect for creating lasting memories and building a solid foundation for the future.
*Pictures from previous phase
from $205,236
Buildable plan: Elm, Indian Plains, Ardmore, OK 73401
3beds
1,434sqft
Est.:
Single Family Residence
Built in 2026
-- sqft lot
$204,800 Zestimate®
$143/sqft
$13/mo HOA
Buildable plan
This is a floor plan you could choose to build within this community.
View move-in ready homesWhat's special
Private primary suiteWell-appointed en-suite bathGalley style kitchenSpacious walk-in closets
- 333 |
- 10 |
Travel times
Facts & features
Interior
Bedrooms & bathrooms
- Bedrooms: 3
- Bathrooms: 2
- Full bathrooms: 2
Heating
- Electric, Heat Pump
Cooling
- Central Air
Features
- Wired for Data, Walk-In Closet(s)
- Windows: Double Pane Windows
Interior area
- Total interior livable area: 1,434 sqft
Video & virtual tour
Property
Parking
- Total spaces: 2
- Parking features: Attached
- Attached garage spaces: 2
Features
- Levels: 1.0
- Stories: 1
- Patio & porch: Patio
Construction
Type & style
- Home type: SingleFamily
- Property subtype: Single Family Residence
Materials
- Brick
- Roof: Other
Condition
- New Construction
- New construction: Yes
Details
- Builder name: Tivoli Homes
Community & HOA
Community
- Subdivision: Indian Plains
HOA
- Has HOA: Yes
- HOA fee: $13 monthly
Location
- Region: Ardmore
Financial & listing details
- Price per square foot: $143/sqft
- Date on market: 1/31/2026
About the community
Welcome to Indian Plains: a beautifully planned neighborhood where countryside charm meets modern convenience. Located just west of the I-35 corridor in Ardmore, this scenic community offers the tranquility of rural living with effortless access to everything the city has to offer.
Enjoy short commutes to top-rated Plainview schools, vibrant downtown Ardmore, shopping, dining, healthcare, and higher education, all only minutes away. Whether you're growing your family or seeking a quieter, more relaxed lifestyle, Indian Plains delivers the ideal balance of comfort, style, and convenience.
Choose from thoughtfully designed homes and unwind beneath wide-open skies, surrounded by natural beauty and a welcoming community.
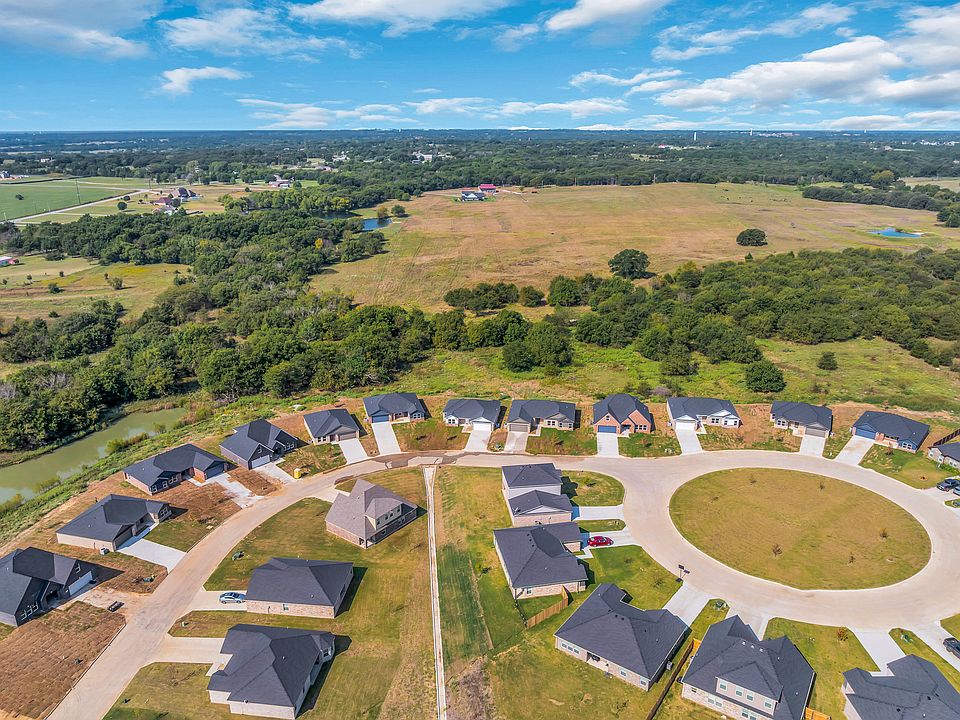
600 S Washington Street, Ardmore, OK 73401
Source: Tivoli Homes
7 homes in this community
Available homes
| Listing | Price | Bed / bath | Status |
|---|---|---|---|
| 909 Indian Plains Rd | $229,188 | 3 bed / 2 bath | Available |
| 725 Indian Plains Rd | $283,858 | 4 bed / 3 bath | Available |
| 815 Indian Plains Rd | $283,858 | 4 bed / 3 bath | Available |
| 737 Indian Plains Rd | $229,188 | 3 bed / 2 bath | Pending |
| 921 Indian Plains Rd | $229,188 | 3 bed / 2 bath | Pending |
| 803 Indian Plains Rd | $241,400 | 3 bed / 2 bath | Pending |
| 925 Indian Plains Rd | $241,400 | 3 bed / 2 bath | Pending |
Source: Tivoli Homes
Contact builder

Connect with the builder representative who can help you get answers to your questions.
By pressing Contact builder, you agree that Zillow Group and other real estate professionals may call/text you about your inquiry, which may involve use of automated means and prerecorded/artificial voices and applies even if you are registered on a national or state Do Not Call list. You don't need to consent as a condition of buying any property, goods, or services. Message/data rates may apply. You also agree to our Terms of Use.
Learn how to advertise your homesEstimated market value
$204,800
$195,000 - $215,000
$1,763/mo
Price history
| Date | Event | Price |
|---|---|---|
| 11/17/2025 | Price change | $205,236+2.9%$143/sqft |
Source: | ||
| 8/14/2025 | Listed for sale | $199,500$139/sqft |
Source: | ||
Public tax history
Tax history is unavailable.
Monthly payment
Neighborhood: 73401
Nearby schools
GreatSchools rating
- 8/10Plainview Intermediate Elementary SchoolGrades: 3-5Distance: 1 mi
- 6/10Plainview Middle SchoolGrades: 6-8Distance: 1 mi
- 10/10Plainview High SchoolGrades: 9-12Distance: 1 mi
Schools provided by the builder
- Elementary: Plainview
- Middle: Plainview
- High: Plainview
- District: Plainview Public School District
Source: Tivoli Homes. This data may not be complete. We recommend contacting the local school district to confirm school assignments for this home.
