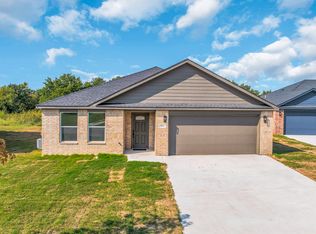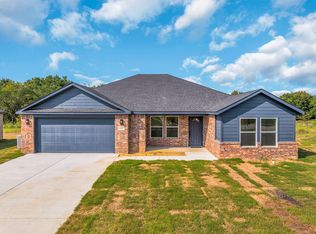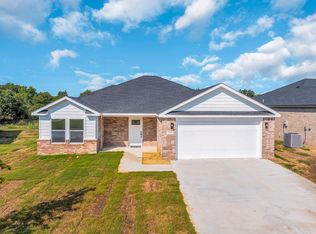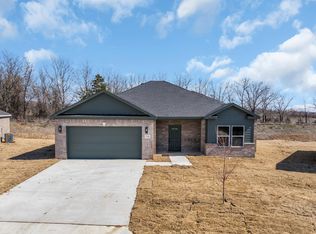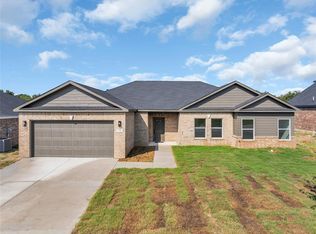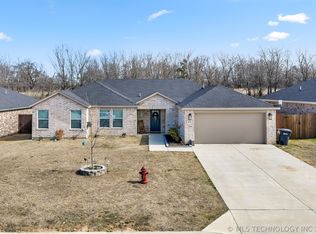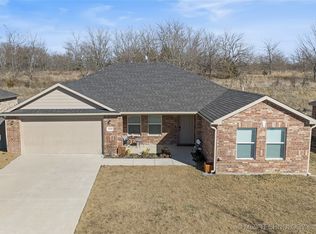Welcome to The Willow-a thoughtfully designed single-level home blending comfort, efficiency, and family-friendly living in one of Ardmore's most desirable communities.
Step into a grand foyer with 9' ceilings leading to a spacious living room and modern kitchen. A large quartz island is perfect for coffee, snacks, or casual conversations. Sunlight fills the open-concept layout, creating a warm, inviting feel.
With 1,999 sq ft, The Willow features 4 bedrooms and 2.5 baths. The private primary suite includes dual cultured marble vanities, a tiled shower, standalone tub, and walk-in closets. Three additional bedrooms share a full bath with dual sinks, and a powder room adds extra convenience.
Enjoy a media-ready living area ideal for an entertainment setup. Outdoor living is easy with a covered front porch and back patio, plus GFCI outlets and hose bibs-great for gardening or play.
Built on a post-tension slab for durability, this home also includes energy-efficient windows, doors, HVAC, insulation, PEX plumbing, ceramic tile flooring, upscale fixtures, and modern tile backsplashes.
Located in Indian Plains within the sought-after Plainview School District, and close to shopping, schools, and Lake Murray.
Modern comfort and smart design-The Willow fits real life.
*Pictures from a previous phase.*
from $283,858
Buildable plan: Willow, Indian Plains, Ardmore, OK 73401
4beds
1,999sqft
Est.:
Single Family Residence
Built in 2026
-- sqft lot
$279,800 Zestimate®
$142/sqft
$13/mo HOA
Buildable plan
This is a floor plan you could choose to build within this community.
View move-in ready homesWhat's special
Modern tile backsplashesUpscale fixturesTiled showerCovered front porchPrivate primary suiteDual cultured marble vanitiesThree additional bedrooms
- 123 |
- 6 |
Travel times
Facts & features
Interior
Bedrooms & bathrooms
- Bedrooms: 4
- Bathrooms: 3
- Full bathrooms: 2
- 1/2 bathrooms: 1
Heating
- Electric, Heat Pump
Cooling
- Central Air
Features
- Wired for Data, Walk-In Closet(s)
- Windows: Double Pane Windows
Interior area
- Total interior livable area: 1,999 sqft
Video & virtual tour
Property
Parking
- Total spaces: 2
- Parking features: Attached
- Attached garage spaces: 2
Features
- Levels: 1.0
- Stories: 1
- Patio & porch: Patio
Construction
Type & style
- Home type: SingleFamily
- Property subtype: Single Family Residence
Materials
- Brick, Other
- Roof: Other
Condition
- New Construction
- New construction: Yes
Details
- Builder name: Tivoli Homes
Community & HOA
Community
- Subdivision: Indian Plains
HOA
- Has HOA: Yes
- HOA fee: $13 monthly
Location
- Region: Ardmore
Financial & listing details
- Price per square foot: $142/sqft
- Date on market: 2/3/2026
About the community
Welcome to Indian Plains: a beautifully planned neighborhood where countryside charm meets modern convenience. Located just west of the I-35 corridor in Ardmore, this scenic community offers the tranquility of rural living with effortless access to everything the city has to offer.
Enjoy short commutes to top-rated Plainview schools, vibrant downtown Ardmore, shopping, dining, healthcare, and higher education, all only minutes away. Whether you're growing your family or seeking a quieter, more relaxed lifestyle, Indian Plains delivers the ideal balance of comfort, style, and convenience.
Choose from thoughtfully designed homes and unwind beneath wide-open skies, surrounded by natural beauty and a welcoming community.
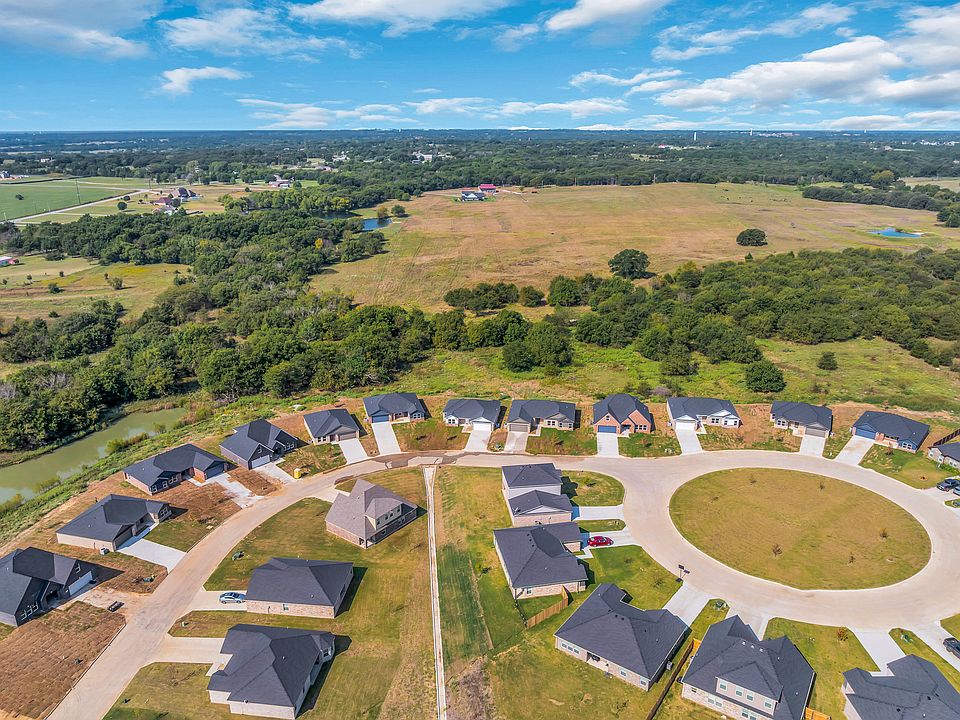
600 S Washington Street, Ardmore, OK 73401
Source: Tivoli Homes
7 homes in this community
Available homes
| Listing | Price | Bed / bath | Status |
|---|---|---|---|
| 909 Indian Plains Rd | $229,188 | 3 bed / 2 bath | Available |
| 725 Indian Plains Rd | $283,858 | 4 bed / 3 bath | Available |
| 815 Indian Plains Rd | $283,858 | 4 bed / 3 bath | Available |
| 737 Indian Plains Rd | $229,188 | 3 bed / 2 bath | Pending |
| 921 Indian Plains Rd | $229,188 | 3 bed / 2 bath | Pending |
| 803 Indian Plains Rd | $241,400 | 3 bed / 2 bath | Pending |
| 925 Indian Plains Rd | $241,400 | 3 bed / 2 bath | Pending |
Source: Tivoli Homes
Contact builder

Connect with the builder representative who can help you get answers to your questions.
By pressing Contact builder, you agree that Zillow Group and other real estate professionals may call/text you about your inquiry, which may involve use of automated means and prerecorded/artificial voices and applies even if you are registered on a national or state Do Not Call list. You don't need to consent as a condition of buying any property, goods, or services. Message/data rates may apply. You also agree to our Terms of Use.
Learn how to advertise your homesEstimated market value
$279,800
$266,000 - $294,000
$2,096/mo
Price history
| Date | Event | Price |
|---|---|---|
| 11/17/2025 | Price change | $283,858+2.9%$142/sqft |
Source: | ||
| 8/14/2025 | Listed for sale | $275,862$138/sqft |
Source: | ||
Public tax history
Tax history is unavailable.
Monthly payment
Neighborhood: 73401
Nearby schools
GreatSchools rating
- 8/10Plainview Intermediate Elementary SchoolGrades: 3-5Distance: 1 mi
- 6/10Plainview Middle SchoolGrades: 6-8Distance: 1 mi
- 10/10Plainview High SchoolGrades: 9-12Distance: 1 mi
Schools provided by the builder
- Elementary: Plainview
- Middle: Plainview
- High: Plainview
- District: Plainview Public School District
Source: Tivoli Homes. This data may not be complete. We recommend contacting the local school district to confirm school assignments for this home.
