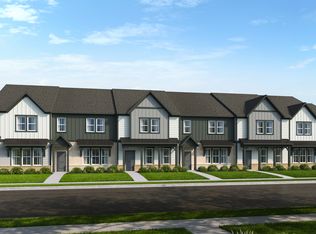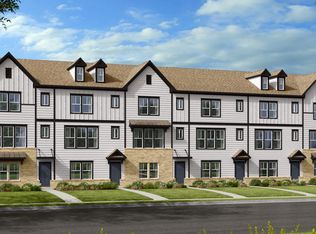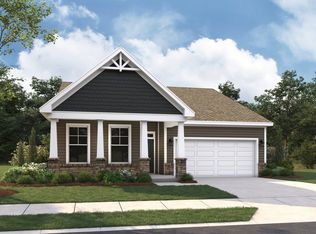Buildable plan: Breckenridge II, Indian Trail Townhomes, Indian Trail, NC 28079
Buildable plan
This is a floor plan you could choose to build within this community.
View move-in ready homesWhat's special
- 108 |
- 9 |
Travel times
Schedule tour
Select your preferred tour type — either in-person or real-time video tour — then discuss available options with the builder representative you're connected with.
Facts & features
Interior
Bedrooms & bathrooms
- Bedrooms: 3
- Bathrooms: 3
- Full bathrooms: 2
- 1/2 bathrooms: 1
Interior area
- Total interior livable area: 1,952 sqft
Property
Parking
- Total spaces: 2
- Parking features: Garage
- Garage spaces: 2
Features
- Levels: 3.0
- Stories: 3
Construction
Type & style
- Home type: Townhouse
- Property subtype: Townhouse
Condition
- New Construction
- New construction: Yes
Details
- Builder name: Taylor Morrison
Community & HOA
Community
- Subdivision: Indian Trail Townhomes
Location
- Region: Indian Trail
Financial & listing details
- Price per square foot: $192/sqft
- Date on market: 1/3/2026
About the community
Enjoy a Conventional 30-Year 7/6 ARM starting at 3.75%/5.48% APR
Lower your rate for the first 7 years when you secure a Conventional 30-Year 7/6 Adjustable Rate Mortgage with no discount fee. Enjoy a starting rate of 3.75%/5.48% APR for the first 7 years of your loan. Beginning in year 8, your rate will adjust evSource: Taylor Morrison
9 homes in this community
Available homes
| Listing | Price | Bed / bath | Status |
|---|---|---|---|
| 413 Silver Star Blvd | $374,990 | 3 bed / 4 bath | Available |
| 561 Silver Star Blvd | $395,990 | 4 bed / 4 bath | Available |
| 411 Silver Star Blvd | $396,990 | 4 bed / 4 bath | Available |
| 304 Silver Fleet Dr | $399,990 | 3 bed / 3 bath | Available |
| 559 Silver Star Blvd | $399,990 | 3 bed / 4 bath | Available |
| 567 Silver Star Blvd | $404,990 | 4 bed / 4 bath | Available |
| 210 Silver Fleet Dr | $405,990 | 3 bed / 3 bath | Available |
| 302 Silver Fleet Dr | $407,990 | 3 bed / 3 bath | Available |
| 105 Silver Fleet Dr | $399,990 | 3 bed / 3 bath | Pending |
Source: Taylor Morrison
Contact builder

By pressing Contact builder, you agree that Zillow Group and other real estate professionals may call/text you about your inquiry, which may involve use of automated means and prerecorded/artificial voices and applies even if you are registered on a national or state Do Not Call list. You don't need to consent as a condition of buying any property, goods, or services. Message/data rates may apply. You also agree to our Terms of Use.
Learn how to advertise your homesEstimated market value
$374,600
$356,000 - $393,000
$2,172/mo
Price history
| Date | Event | Price |
|---|---|---|
| 1/7/2026 | Price change | $374,990-1.3%$192/sqft |
Source: | ||
| 12/16/2025 | Price change | $379,990-2.6%$195/sqft |
Source: | ||
| 12/4/2025 | Price change | $389,990-1.3%$200/sqft |
Source: | ||
| 11/22/2025 | Price change | $394,990-1.3%$202/sqft |
Source: | ||
| 11/19/2025 | Price change | $399,990-0.2%$205/sqft |
Source: | ||
Public tax history
Enjoy a Conventional 30-Year 7/6 ARM starting at 3.75%/5.48% APR
Lower your rate for the first 7 years when you secure a Conventional 30-Year 7/6 Adjustable Rate Mortgage with no discount fee. Enjoy a starting rate of 3.75%/5.48% APR for the first 7 years of your loan. Beginning in year 8, your rate will adjust evSource: Taylor MorrisonMonthly payment
Neighborhood: 28079
Nearby schools
GreatSchools rating
- 6/10Indian Trail Elementary SchoolGrades: PK-5Distance: 0.4 mi
- 3/10Sun Valley Middle SchoolGrades: 6-8Distance: 2.7 mi
- 5/10Sun Valley High SchoolGrades: 9-12Distance: 2.5 mi


