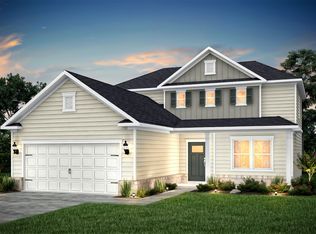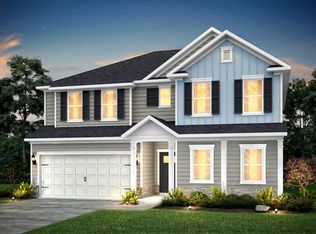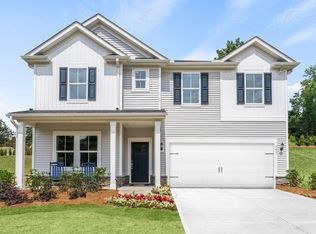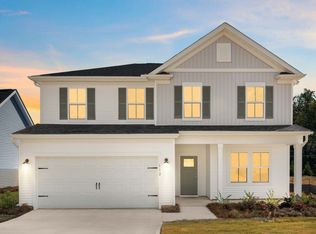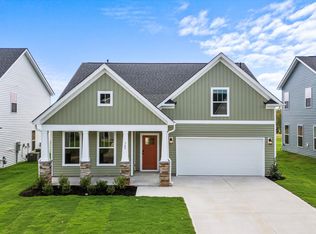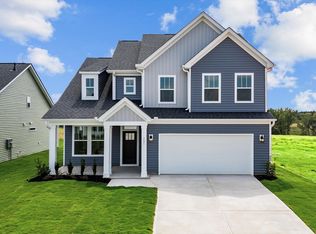Buildable plan: Compton, Indigo Park, Easley, SC 29642
Buildable plan
This is a floor plan you could choose to build within this community.
View move-in ready homesWhat's special
- 71 |
- 8 |
Travel times
Schedule tour
Select your preferred tour type — either in-person or real-time video tour — then discuss available options with the builder representative you're connected with.
Facts & features
Interior
Bedrooms & bathrooms
- Bedrooms: 3
- Bathrooms: 2
- Full bathrooms: 2
Interior area
- Total interior livable area: 1,913 sqft
Video & virtual tour
Property
Parking
- Total spaces: 2
- Parking features: Garage
- Garage spaces: 2
Features
- Levels: 1.0
- Stories: 1
Construction
Type & style
- Home type: SingleFamily
- Property subtype: Single Family Residence
Condition
- New Construction
- New construction: Yes
Details
- Builder name: Pulte Homes
Community & HOA
Community
- Subdivision: Indigo Park
Location
- Region: Easley
Financial & listing details
- Price per square foot: $168/sqft
- Date on market: 12/15/2025
About the community
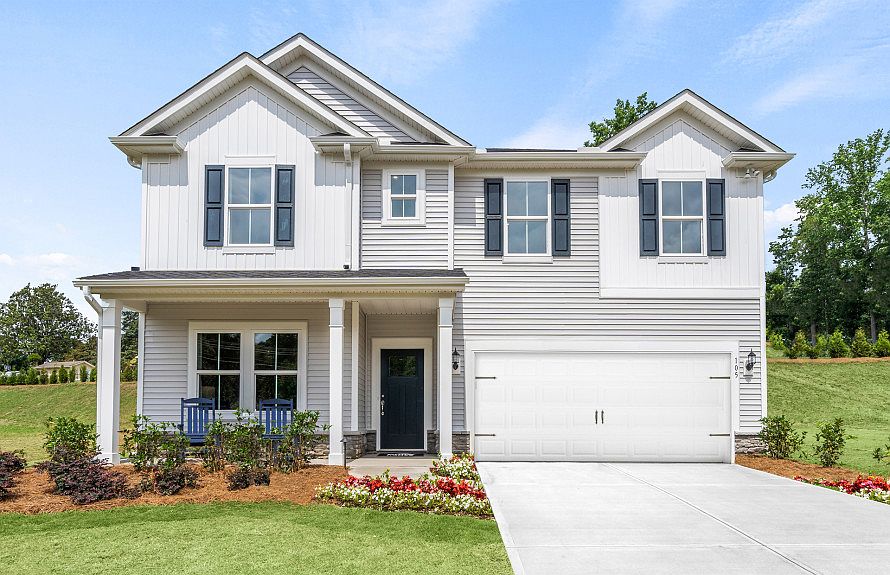
Source: Pulte
2 homes in this community
Available homes
| Listing | Price | Bed / bath | Status |
|---|---|---|---|
| 108 Indigo Park Pl | $415,650 | 4 bed / 3 bath | Move-in ready |
| 100 Indigo Cir | $399,990 | 4 bed / 3 bath | Available February 2026 |
Source: Pulte
Contact builder

By pressing Contact builder, you agree that Zillow Group and other real estate professionals may call/text you about your inquiry, which may involve use of automated means and prerecorded/artificial voices and applies even if you are registered on a national or state Do Not Call list. You don't need to consent as a condition of buying any property, goods, or services. Message/data rates may apply. You also agree to our Terms of Use.
Learn how to advertise your homesEstimated market value
Not available
Estimated sales range
Not available
$1,975/mo
Price history
| Date | Event | Price |
|---|---|---|
| 11/26/2025 | Price change | $321,990+0.9%$168/sqft |
Source: | ||
| 4/10/2025 | Price change | $318,990+0.3%$167/sqft |
Source: | ||
| 1/8/2025 | Price change | $317,990+1%$166/sqft |
Source: | ||
| 11/16/2024 | Price change | $314,990+1%$165/sqft |
Source: | ||
| 11/7/2024 | Price change | $311,990+0.6%$163/sqft |
Source: | ||
Public tax history
Monthly payment
Neighborhood: 29642
Nearby schools
GreatSchools rating
- 4/10Forest Acres Elementary SchoolGrades: PK-5Distance: 0.5 mi
- 4/10Richard H. Gettys Middle SchoolGrades: 6-8Distance: 2 mi
- 6/10Easley High SchoolGrades: 9-12Distance: 1.4 mi
Schools provided by the builder
- Elementary: Forest Acres Elementary School
- District: Pickens 01 School District
Source: Pulte. This data may not be complete. We recommend contacting the local school district to confirm school assignments for this home.
