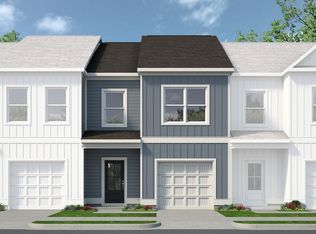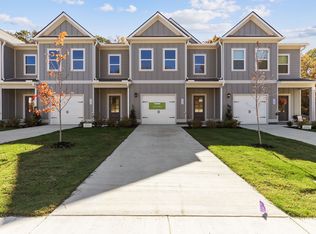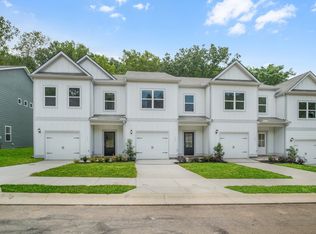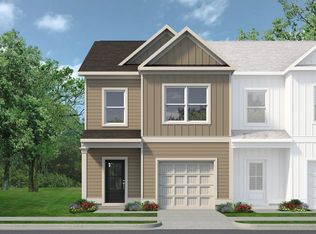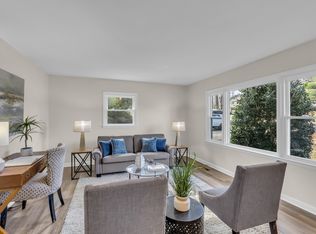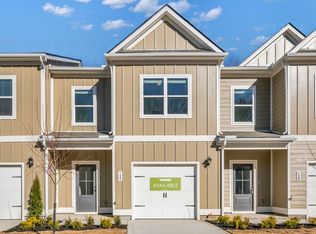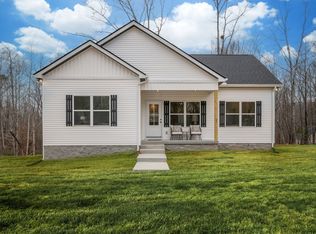Buildable plan: The Pinehurst, Ironhorse, Dickson, TN 37055
Buildable plan
This is a floor plan you could choose to build within this community.
View move-in ready homesWhat's special
- 129 |
- 2 |
Travel times
Schedule tour
Select your preferred tour type — either in-person or real-time video tour — then discuss available options with the builder representative you're connected with.
Facts & features
Interior
Bedrooms & bathrooms
- Bedrooms: 3
- Bathrooms: 3
- Full bathrooms: 2
- 1/2 bathrooms: 1
Heating
- Electric, Natural Gas, Heat Pump
Cooling
- Central Air
Features
- Walk-In Closet(s)
Interior area
- Total interior livable area: 1,785 sqft
Video & virtual tour
Property
Parking
- Total spaces: 1
- Parking features: Attached
- Attached garage spaces: 1
Features
- Levels: 2.0
- Stories: 2
Construction
Type & style
- Home type: SingleFamily
- Property subtype: Single Family Residence
Condition
- New Construction
- New construction: Yes
Details
- Builder name: Smith Douglas Homes
Community & HOA
Community
- Subdivision: Ironhorse
Location
- Region: Dickson
Financial & listing details
- Price per square foot: $157/sqft
- Date on market: 2/6/2026
About the community
Source: Smith Douglas Homes
5 homes in this community
Available homes
| Listing | Price | Bed / bath | Status |
|---|---|---|---|
| 105 Ironhorse Way Lot 96 | $287,990 | 3 bed / 3 bath | Available |
| 133 Ironhorse Way Lot 82 | $304,890 | 3 bed / 3 bath | Available |
| 122 Ironhorse Way Lot 2 | $304,990 | 3 bed / 3 bath | Available |
| 127 Ironhorse Way Lot 85 | $304,990 | 3 bed / 3 bath | Available |
| 147 Ironhorse Way Lot 75 | $326,695 | 3 bed / 3 bath | Available |
Source: Smith Douglas Homes
Contact builder

By pressing Contact builder, you agree that Zillow Group and other real estate professionals may call/text you about your inquiry, which may involve use of automated means and prerecorded/artificial voices and applies even if you are registered on a national or state Do Not Call list. You don't need to consent as a condition of buying any property, goods, or services. Message/data rates may apply. You also agree to our Terms of Use.
Learn how to advertise your homesEstimated market value
Not available
Estimated sales range
Not available
$2,411/mo
Price history
| Date | Event | Price |
|---|---|---|
| 1/10/2025 | Listed for sale | $279,990$157/sqft |
Source: | ||
Public tax history
Monthly payment
Neighborhood: 37055
Nearby schools
GreatSchools rating
- 7/10Oakmont Elementary SchoolGrades: PK-5Distance: 0.9 mi
- 8/10Burns Middle SchoolGrades: 6-8Distance: 6 mi
- 5/10Dickson County High SchoolGrades: 9-12Distance: 3.4 mi
