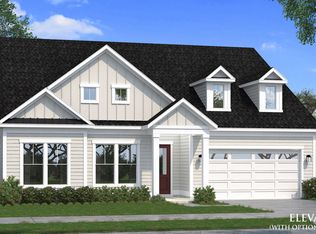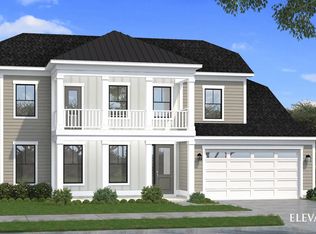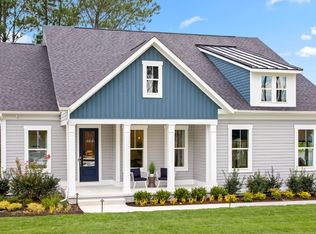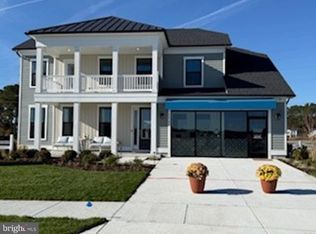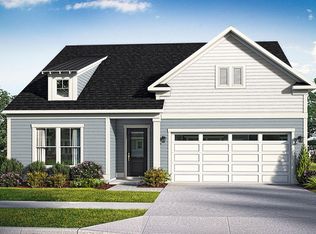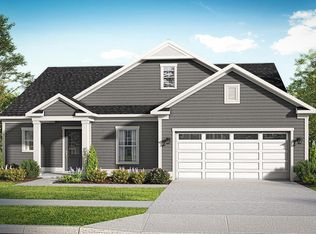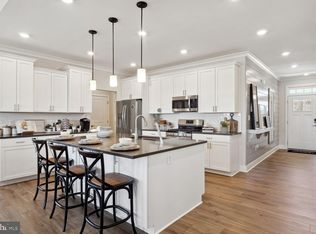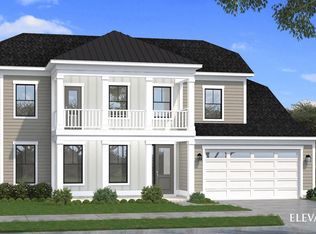Buildable plan: Latitude, Ironwood, Frankford, DE 19945
Buildable plan
This is a floor plan you could choose to build within this community.
View move-in ready homesWhat's special
- 37 |
- 0 |
Travel times
Schedule tour
Select your preferred tour type — either in-person or real-time video tour — then discuss available options with the builder representative you're connected with.
Facts & features
Interior
Bedrooms & bathrooms
- Bedrooms: 3
- Bathrooms: 2
- Full bathrooms: 2
Interior area
- Total interior livable area: 1,783 sqft
Video & virtual tour
Property
Parking
- Total spaces: 2
- Parking features: Garage
- Garage spaces: 2
Features
- Levels: 1.0
- Stories: 1
Construction
Type & style
- Home type: SingleFamily
- Property subtype: Single Family Residence
Condition
- New Construction
- New construction: Yes
Details
- Builder name: DRB Homes
Community & HOA
Community
- Subdivision: Ironwood
Location
- Region: Frankford
Financial & listing details
- Price per square foot: $280/sqft
- Date on market: 11/21/2025
About the community

Limited Time Savings at Ironwood!
Enjoy All Impact Fees, 2% Transfer Tax, and 2 Years of HOA Paid by Us!Source: DRB Homes
4 homes in this community
Available homes
| Listing | Price | Bed / bath | Status |
|---|---|---|---|
| 34126 Hornbeam Dr | $679,990 | 4 bed / 4 bath | Move-in ready |
| 34114 Hornbeam Dr | $599,990 | 3 bed / 2 bath | Available |
| 34110 Hornbeam Dr | $614,990 | 4 bed / 3 bath | Available |
| 34106 Hornbeam Dr | $799,990 | 5 bed / 4 bath | Available |
Source: DRB Homes
Contact builder

By pressing Contact builder, you agree that Zillow Group and other real estate professionals may call/text you about your inquiry, which may involve use of automated means and prerecorded/artificial voices and applies even if you are registered on a national or state Do Not Call list. You don't need to consent as a condition of buying any property, goods, or services. Message/data rates may apply. You also agree to our Terms of Use.
Learn how to advertise your homesEstimated market value
$491,300
$467,000 - $516,000
$2,593/mo
Price history
| Date | Event | Price |
|---|---|---|
| 10/8/2025 | Listed for sale | $499,990$280/sqft |
Source: | ||
Public tax history
Limited Time Savings at Ironwood!
Enjoy All Impact Fees, 2% Transfer Tax, and 2 Years of HOA Paid by Us!Source: DRB HomesMonthly payment
Neighborhood: 19945
Nearby schools
GreatSchools rating
- 7/10Lord Baltimore Elementary SchoolGrades: K-5Distance: 3 mi
- 7/10Selbyville Middle SchoolGrades: 6-8Distance: 5.4 mi
- 6/10Indian River High SchoolGrades: 9-12Distance: 6 mi
