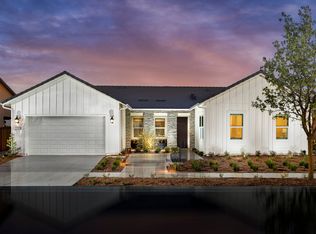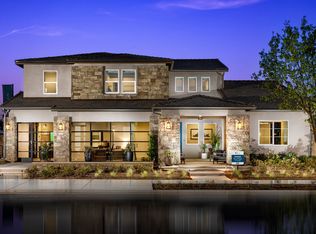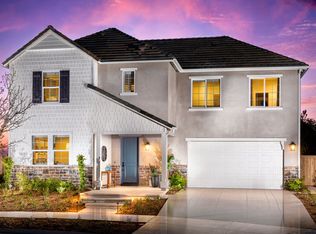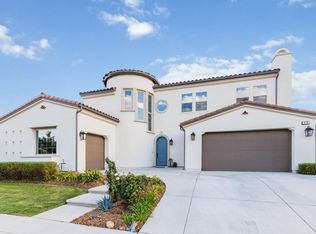Buildable plan: Mary Lou, Ivy, Madera, CA 93636
Buildable plan
This is a floor plan you could choose to build within this community.
View move-in ready homesWhat's special
- 189 |
- 3 |
Travel times
Schedule tour
Select your preferred tour type — either in-person or real-time video tour — then discuss available options with the builder representative you're connected with.
Facts & features
Interior
Bedrooms & bathrooms
- Bedrooms: 4
- Bathrooms: 4
- Full bathrooms: 3
- 1/2 bathrooms: 1
Heating
- Natural Gas
Cooling
- Central Air
Features
- Walk-In Closet(s)
Interior area
- Total interior livable area: 2,953 sqft
Video & virtual tour
Property
Parking
- Total spaces: 3
- Parking features: Garage
- Garage spaces: 3
Features
- Levels: 1.0
- Stories: 1
Construction
Type & style
- Home type: SingleFamily
- Property subtype: Single Family Residence
Condition
- New Construction
- New construction: Yes
Details
- Builder name: McCaffrey Homes
Community & HOA
Community
- Subdivision: Ivy
Location
- Region: Madera
Financial & listing details
- Price per square foot: $264/sqft
- Date on market: 11/28/2025
About the community
Source: McCaffrey Homes
3 homes in this community
Available homes
| Listing | Price | Bed / bath | Status |
|---|---|---|---|
| 951 Beaver Pond Loop | $757,500 | 4 bed / 3 bath | Move-in ready |
| 4132 Blackfish Rd | $758,500 | 3 bed / 4 bath | Available |
Available lots
| Listing | Price | Bed / bath | Status |
|---|---|---|---|
| 1006 Beaver Pond Loop | $880,900+ | 4 bed / 4 bath | Customizable |
Source: McCaffrey Homes
Contact builder
By pressing Contact builder, you agree that Zillow Group and other real estate professionals may call/text you about your inquiry, which may involve use of automated means and prerecorded/artificial voices and applies even if you are registered on a national or state Do Not Call list. You don't need to consent as a condition of buying any property, goods, or services. Message/data rates may apply. You also agree to our Terms of Use.
Learn how to advertise your homesEstimated market value
Not available
Estimated sales range
Not available
$3,694/mo
Price history
| Date | Event | Price |
|---|---|---|
| 12/28/2024 | Listed for sale | $779,900$264/sqft |
Source: McCaffrey Homes Report a problem | ||
Public tax history
Monthly payment
Neighborhood: 93636
Nearby schools
GreatSchools rating
- 5/10Hillside ElementaryGrades: K-8Distance: 0.7 mi
- 6/10Minarets High SchoolGrades: 9-12Distance: 11.7 mi
- 7/10Minarets Charter HighGrades: 9-12Distance: 11.7 mi
Schools provided by the builder
- Elementary: Hillside Elementary School
- Middle: Hillside Elementary School
- High: Minarets High School
Source: McCaffrey Homes. This data may not be complete. We recommend contacting the local school district to confirm school assignments for this home.



