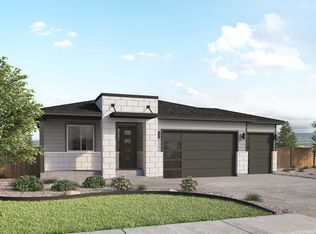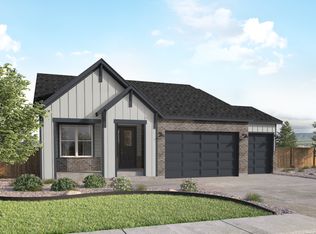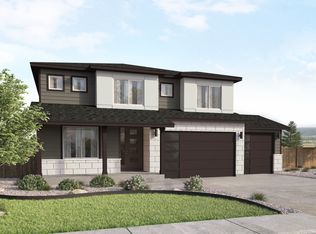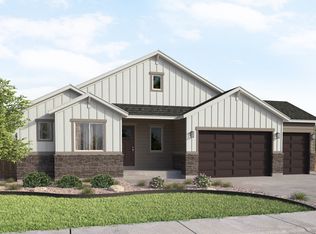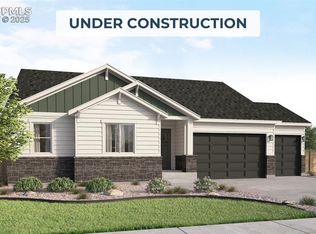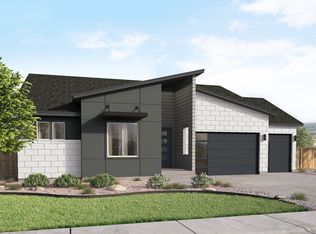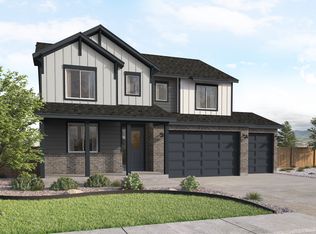Buildable plan: Tenley, Jackson Creek, Monument, CO 80132
Buildable plan
This is a floor plan you could choose to build within this community.
View move-in ready homesWhat's special
- 57 |
- 7 |
Travel times
Schedule tour
Select your preferred tour type — either in-person or real-time video tour — then discuss available options with the builder representative you're connected with.
Facts & features
Interior
Bedrooms & bathrooms
- Bedrooms: 5
- Bathrooms: 4
- Full bathrooms: 3
- 1/2 bathrooms: 1
Interior area
- Total interior livable area: 3,638 sqft
Property
Parking
- Total spaces: 3
- Parking features: Garage
- Garage spaces: 3
Features
- Levels: 1.0
- Stories: 1
Construction
Type & style
- Home type: SingleFamily
- Property subtype: Single Family Residence
Condition
- New Construction
- New construction: Yes
Details
- Builder name: Lokal Homes
Community & HOA
Community
- Subdivision: Jackson Creek
Location
- Region: Monument
Financial & listing details
- Price per square foot: $213/sqft
- Date on market: 11/23/2025
About the community
Source: Lokal Homes
9 homes in this community
Homes based on this plan
| Listing | Price | Bed / bath | Status |
|---|---|---|---|
| 466 Dutch Pine Dr | $878,240 | 5 bed / 4 bath | Available March 2026 |
| 467 Grand Summit Dr | $903,990 | 5 bed / 4 bath | Available May 2026 |
Other available homes
| Listing | Price | Bed / bath | Status |
|---|---|---|---|
| 457 Grand Summit Dr | $937,040 | 5 bed / 4 bath | Move-in ready |
| 347 Grand Summit Dr | $783,490 | 5 bed / 4 bath | Available |
| 357 Grand Summit Dr | $788,190 | 5 bed / 4 bath | Available |
| 337 Grand Summit Dr | $801,690 | 6 bed / 4 bath | Available |
| 477 Grand Summit Dr | $937,460 | 5 bed / 4 bath | Available |
| 327 Grand Summit Dr | $749,990 | 5 bed / 3 bath | Pending |
| 413 Clear Bell Ln | $841,890 | 6 bed / 4 bath | Pending |
Source: Lokal Homes
Contact builder

By pressing Contact builder, you agree that Zillow Group and other real estate professionals may call/text you about your inquiry, which may involve use of automated means and prerecorded/artificial voices and applies even if you are registered on a national or state Do Not Call list. You don't need to consent as a condition of buying any property, goods, or services. Message/data rates may apply. You also agree to our Terms of Use.
Learn how to advertise your homesEstimated market value
Not available
Estimated sales range
Not available
$3,482/mo
Price history
| Date | Event | Price |
|---|---|---|
| 12/12/2025 | Price change | $774,990+1.8%$213/sqft |
Source: | ||
| 8/19/2025 | Price change | $760,990-4.9%$209/sqft |
Source: | ||
| 2/13/2025 | Listed for sale | $799,990$220/sqft |
Source: | ||
Public tax history
Monthly payment
Neighborhood: 80132
Nearby schools
GreatSchools rating
- 7/10Bear Creek Elementary SchoolGrades: PK-6Distance: 0.7 mi
- 5/10Lewis-Palmer Middle SchoolGrades: 7-8Distance: 2 mi
- 8/10Lewis-Palmer High SchoolGrades: 9-12Distance: 0.8 mi
