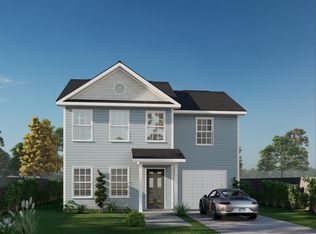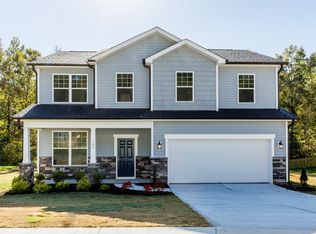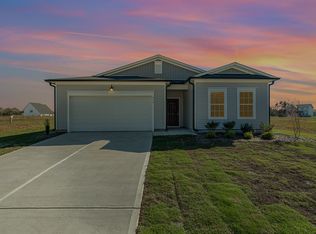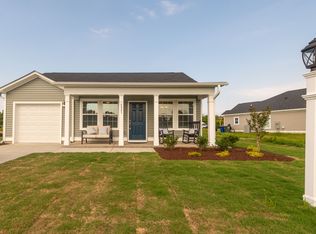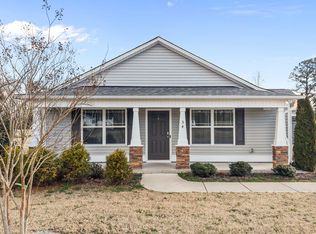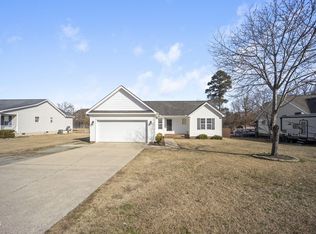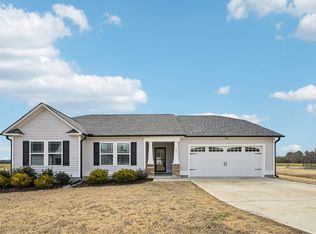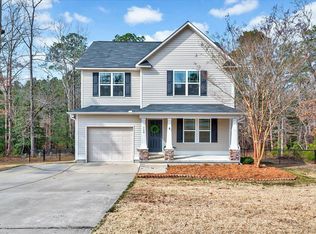Buildable plan: Camden, Johnson Ridge, Four Oaks, NC 27524
Buildable plan
This is a floor plan you could choose to build within this community.
View move-in ready homesWhat's special
- 34 |
- 5 |
Travel times
Schedule tour
Facts & features
Interior
Bedrooms & bathrooms
- Bedrooms: 3
- Bathrooms: 3
- Full bathrooms: 2
- 1/2 bathrooms: 1
Heating
- Electric, Forced Air, Heat Pump
Cooling
- Central Air
Features
- Walk-In Closet(s)
Interior area
- Total interior livable area: 1,732 sqft
Video & virtual tour
Property
Parking
- Total spaces: 2
- Parking features: Attached, Off Street
- Attached garage spaces: 2
Features
- Levels: 2.0
- Stories: 2
- Patio & porch: Patio
Construction
Type & style
- Home type: SingleFamily
- Property subtype: Single Family Residence
Materials
- Vinyl Siding
- Roof: Asphalt
Condition
- New Construction
- New construction: Yes
Details
- Builder name: Glenwood Homes
Community & HOA
Community
- Subdivision: Johnson Ridge
HOA
- Has HOA: Yes
- HOA fee: $34 monthly
Location
- Region: Four Oaks
Financial & listing details
- Price per square foot: $188/sqft
- Date on market: 1/29/2026
About the community
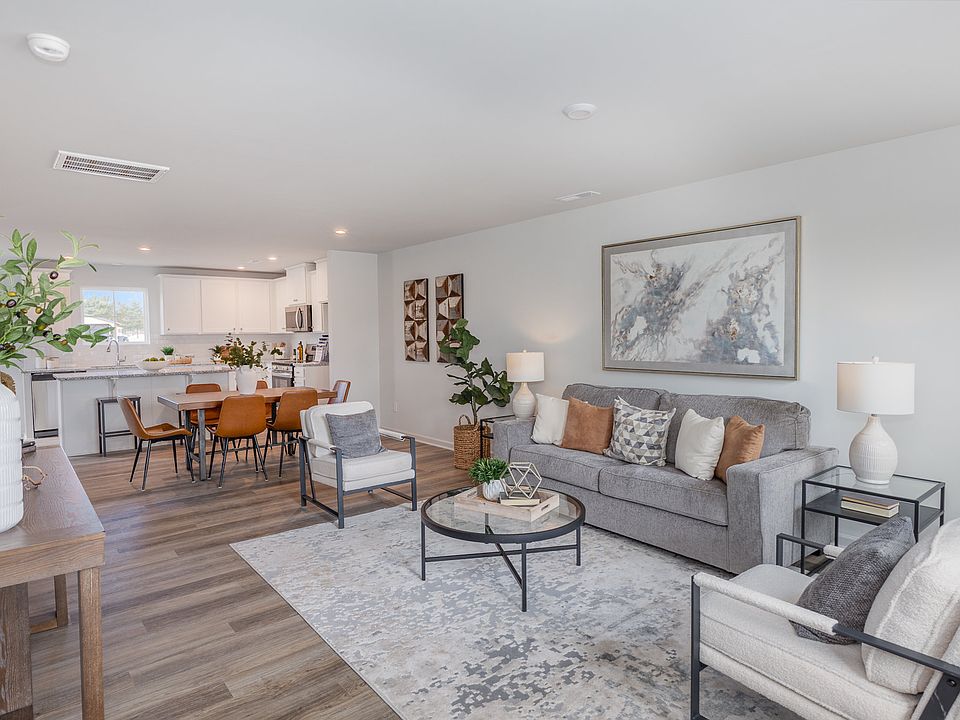
Source: Glenwood Homes
2 homes in this community
Available homes
| Listing | Price | Bed / bath | Status |
|---|---|---|---|
| 260 Johnson Ridge Way | $283,776 | 3 bed / 3 bath | Pending |
| 101 Johnson Ridge Way | $286,612 | 3 bed / 3 bath | Pending |
Source: Glenwood Homes
Contact agent
By pressing Contact agent, you agree that Zillow Group and its affiliates, and may call/text you about your inquiry, which may involve use of automated means and prerecorded/artificial voices. You don't need to consent as a condition of buying any property, goods or services. Message/data rates may apply. You also agree to our Terms of Use. Zillow does not endorse any real estate professionals. We may share information about your recent and future site activity with your agent to help them understand what you're looking for in a home.
Learn how to advertise your homesEstimated market value
$308,900
$293,000 - $324,000
$2,170/mo
Price history
| Date | Event | Price |
|---|---|---|
| 11/8/2024 | Price change | $324,990+3.8%$188/sqft |
Source: Glenwood Homes Report a problem | ||
| 10/26/2024 | Listed for sale | $312,990$181/sqft |
Source: Glenwood Homes Report a problem | ||
Public tax history
Monthly payment
Neighborhood: 27524
Nearby schools
GreatSchools rating
- 5/10Four Oaks ElementaryGrades: PK-5Distance: 1.9 mi
- 9/10Four Oaks MiddleGrades: 6-8Distance: 3.5 mi
- 4/10South Johnston HighGrades: 9-12Distance: 2.9 mi
Schools provided by the builder
- Elementary: Four Oaks Elementary
- Middle: Four Oaks Middle School
- High: South Johnston High
- District: www.johnston.k12.nc.us/o/sjhs
Source: Glenwood Homes. This data may not be complete. We recommend contacting the local school district to confirm school assignments for this home.
