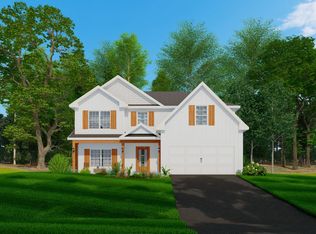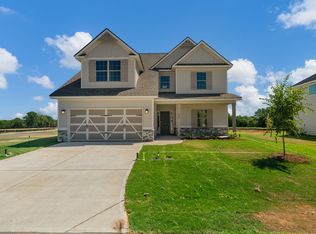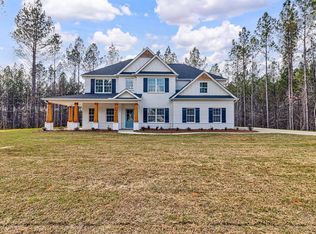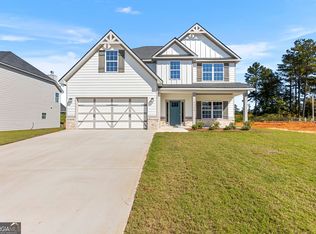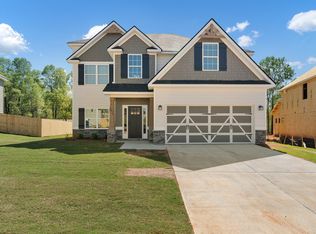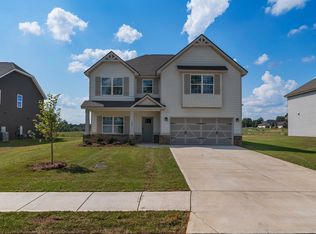Buildable plan: Hawthorn, Juliette Crossing, Forsyth, GA 31029
Buildable plan
This is a floor plan you could choose to build within this community.
View move-in ready homesWhat's special
- 20 |
- 1 |
Travel times
Schedule tour
Select your preferred tour type — either in-person or real-time video tour — then discuss available options with the builder representative you're connected with.
Facts & features
Interior
Bedrooms & bathrooms
- Bedrooms: 5
- Bathrooms: 3
- Full bathrooms: 3
Features
- Walk-In Closet(s)
- Has fireplace: Yes
Interior area
- Total interior livable area: 2,635 sqft
Video & virtual tour
Property
Parking
- Total spaces: 2
- Parking features: Attached
- Attached garage spaces: 2
Features
- Levels: 2.0
- Stories: 2
Construction
Type & style
- Home type: SingleFamily
- Property subtype: Single Family Residence
Condition
- New Construction
- New construction: Yes
Details
- Builder name: Hughston Homes
Community & HOA
Community
- Subdivision: Juliette Crossing
Location
- Region: Forsyth
Financial & listing details
- Price per square foot: $151/sqft
- Date on market: 1/9/2026
About the community
Source: Hughston Homes
18 homes in this community
Available homes
| Listing | Price | Bed / bath | Status |
|---|---|---|---|
| 5387 Felles Way | $369,900 | 4 bed / 3 bath | Available |
| 5399 Felles Way | $386,900 | 4 bed / 3 bath | Available |
| 5393 Felles Way | $396,900 | 5 bed / 3 bath | Available |
| 2023 Camberle Ct #144 | $476,900 | 5 bed / 3 bath | Available |
| 4616 Capulet Ct | $526,900 | 5 bed / 4 bath | Available |
| 4631 Capulet Ct | $378,350 | 4 bed / 3 bath | Pending |
Available lots
| Listing | Price | Bed / bath | Status |
|---|---|---|---|
| 5411 Felles Way | $366,900+ | 4 bed / 3 bath | Customizable |
| 4648 Capulet Ct | $369,900+ | 4 bed / 3 bath | Customizable |
| 4630 Capulet Ct | $386,900+ | 4 bed / 3 bath | Customizable |
| 5407 Felles Way | $386,900+ | 4 bed / 4 bath | Customizable |
| 5401 Felles Way | $396,900+ | 5 bed / 3 bath | Customizable |
| 4641 Capulet Ct | $411,900+ | 4 bed / 3 bath | Customizable |
| 4583 Capulet Ct | $441,900+ | 4 bed / 4 bath | Customizable |
| 4622 Capulet Ct | $441,900+ | 4 bed / 4 bath | Customizable |
| 4640 Capulet Ct | $441,900+ | 4 bed / 4 bath | Customizable |
| 4600 Capulet Ct | $446,900+ | 5 bed / 3 bath | Customizable |
| 5381 Felles Way | $446,900+ | 5 bed / 3 bath | Customizable |
| 4639 Capulet Ct | $466,900+ | 5 bed / 3 bath | Customizable |
Source: Hughston Homes
Contact builder
By pressing Contact builder, you agree that Zillow Group and other real estate professionals may call/text you about your inquiry, which may involve use of automated means and prerecorded/artificial voices and applies even if you are registered on a national or state Do Not Call list. You don't need to consent as a condition of buying any property, goods, or services. Message/data rates may apply. You also agree to our Terms of Use.
Learn how to advertise your homesEstimated market value
Not available
Estimated sales range
Not available
$2,584/mo
Price history
| Date | Event | Price |
|---|---|---|
| 2/20/2025 | Price change | $396,900+1.8%$151/sqft |
Source: Hughston Homes Report a problem | ||
| 12/19/2024 | Price change | $389,900+1.3%$148/sqft |
Source: Hughston Homes Report a problem | ||
| 11/18/2024 | Price change | $384,900+2.7%$146/sqft |
Source: Hughston Homes Report a problem | ||
| 10/21/2024 | Listed for sale | $374,900$142/sqft |
Source: Hughston Homes Report a problem | ||
Public tax history
Monthly payment
Neighborhood: 31029
Nearby schools
GreatSchools rating
- 5/10Katherine B. Sutton Elementary SchoolGrades: PK-5Distance: 1.3 mi
- 7/10Monroe County Middle School Banks Stephens CampusGrades: 6-8Distance: 2.3 mi
- 7/10Mary Persons High SchoolGrades: 9-12Distance: 1.6 mi
Schools provided by the builder
- Elementary: Katherine B. Sutton Elementary School
- Middle: Monroe County Middle School
- High: Mary Persons High School
- District: Monroe County School District
Source: Hughston Homes. This data may not be complete. We recommend contacting the local school district to confirm school assignments for this home.
