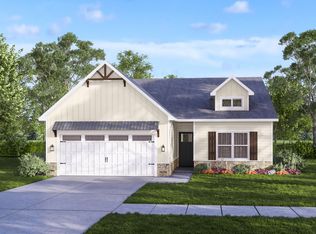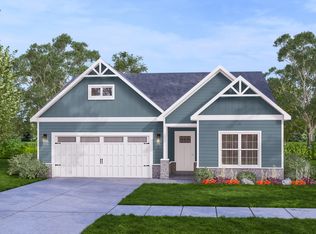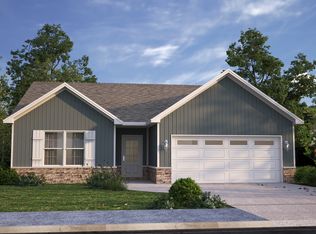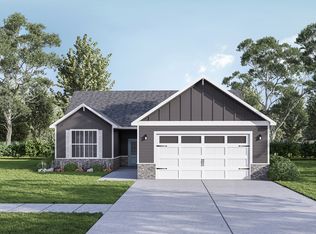Buildable plan: The Willow, Kamer Crossing, New Albany, IN 47150
Buildable plan
This is a floor plan you could choose to build within this community.
View move-in ready homesWhat's special
- 172 |
- 5 |
Travel times
Schedule tour
Select your preferred tour type — either in-person or real-time video tour — then discuss available options with the builder representative you're connected with.
Facts & features
Interior
Bedrooms & bathrooms
- Bedrooms: 3
- Bathrooms: 2
- Full bathrooms: 2
Heating
- Electric, Natural Gas, Forced Air
Cooling
- Central Air
Features
- Walk-In Closet(s)
Interior area
- Total interior livable area: 1,291 sqft
Video & virtual tour
Property
Parking
- Total spaces: 2
- Parking features: Attached
- Attached garage spaces: 2
Features
- Levels: 1.0
- Stories: 1
- Patio & porch: Patio
Construction
Type & style
- Home type: SingleFamily
- Property subtype: Single Family Residence
Materials
- Stone, Other
- Roof: Shake
Condition
- New Construction
- New construction: Yes
Details
- Builder name: Premier Homes of Southern Indiana
Community & HOA
Community
- Subdivision: Kamer Crossing
HOA
- Has HOA: Yes
- HOA fee: $300 monthly
Location
- Region: New Albany
Financial & listing details
- Price per square foot: $230/sqft
- Date on market: 1/14/2026
About the community
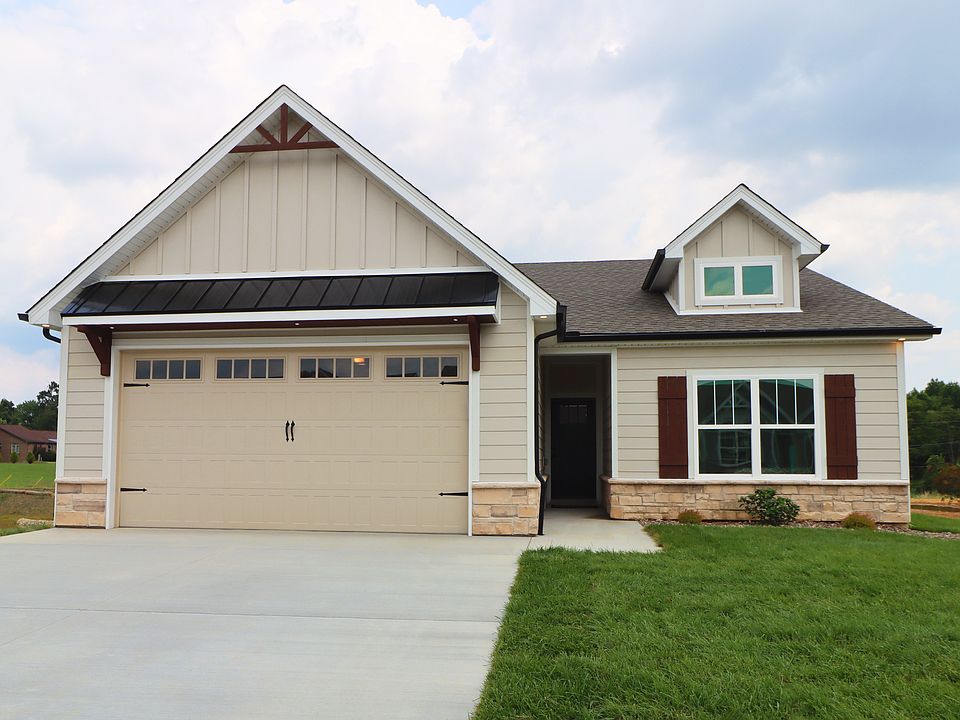
Source: Premier Homes IN
Contact builder
By pressing Contact builder, you agree that Zillow Group and other real estate professionals may call/text you about your inquiry, which may involve use of automated means and prerecorded/artificial voices and applies even if you are registered on a national or state Do Not Call list. You don't need to consent as a condition of buying any property, goods, or services. Message/data rates may apply. You also agree to our Terms of Use.
Learn how to advertise your homesEstimated market value
$284,900
$271,000 - $299,000
$1,887/mo
Price history
| Date | Event | Price |
|---|---|---|
| 6/24/2025 | Listed for sale | $296,900$230/sqft |
Source: Premier Homes IN Report a problem | ||
Public tax history
Monthly payment
Neighborhood: 47150
Nearby schools
GreatSchools rating
- 7/10Grant Line SchoolGrades: PK-4Distance: 0.9 mi
- 5/10Nathaniel Scribner Middle SchoolGrades: 5-8Distance: 5.5 mi
- 7/10New Albany Senior High SchoolGrades: 9-12Distance: 4.5 mi
