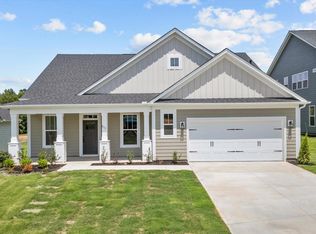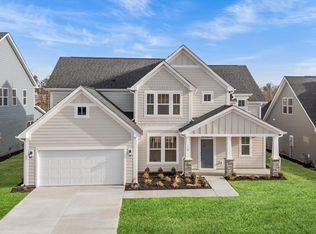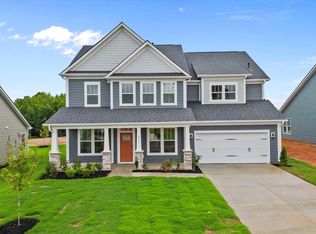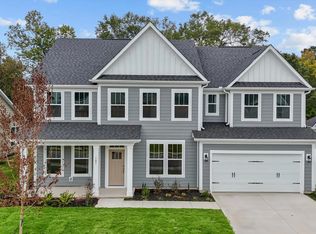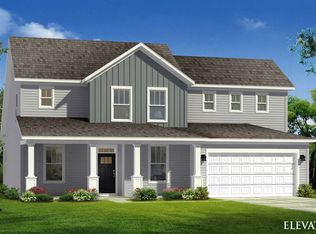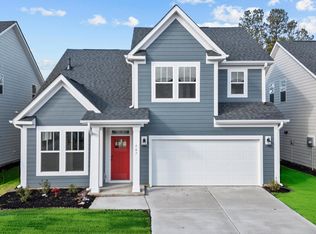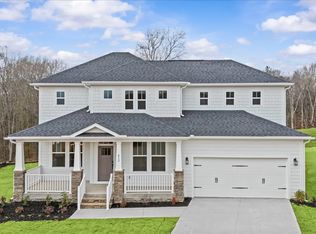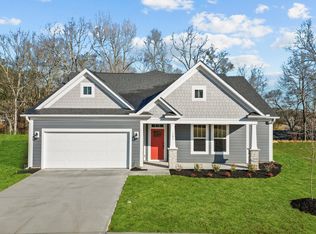Buildable plan: Sutherland, Kayfield at Midway, Anderson, SC 29621
Buildable plan
This is a floor plan you could choose to build within this community.
View move-in ready homesWhat's special
- 48 |
- 3 |
Travel times
Schedule tour
Select your preferred tour type — either in-person or real-time video tour — then discuss available options with the builder representative you're connected with.
Facts & features
Interior
Bedrooms & bathrooms
- Bedrooms: 4
- Bathrooms: 4
- Full bathrooms: 3
- 1/2 bathrooms: 1
Interior area
- Total interior livable area: 2,598 sqft
Video & virtual tour
Property
Parking
- Total spaces: 2
- Parking features: Garage
- Garage spaces: 2
Features
- Levels: 2.0
- Stories: 2
Construction
Type & style
- Home type: SingleFamily
- Property subtype: Single Family Residence
Condition
- New Construction
- New construction: Yes
Details
- Builder name: DRB Homes
Community & HOA
Community
- Subdivision: Kayfield at Midway
Location
- Region: Anderson
Financial & listing details
- Price per square foot: $172/sqft
- Date on market: 1/15/2026
About the community
You're right on time to make your move. With limited time savings on DRB Homes in upstate, SC
Visit website for more details.Source: DRB Homes
10 homes in this community
Available homes
| Listing | Price | Bed / bath | Status |
|---|---|---|---|
| 435 Briggs Dr | $324,990 | 3 bed / 2 bath | Available |
| 505 Grasshopper Ct | $399,990 | 4 bed / 3 bath | Available |
| 161 Kayfield Farms Dr | $423,990 | 3 bed / 3 bath | Available |
| 513 Grasshopper Ct | $464,990 | 4 bed / 4 bath | Available |
| 200 Kayfield Farms Dr | $479,990 | 4 bed / 4 bath | Available |
| 509 Grasshopper Ct | $469,990 | 3 bed / 3 bath | Available July 2026 |
| 204 Cali Way | $219,990 | 3 bed / 3 bath | Pending |
| 440 Briggs Dr | $384,990 | 4 bed / 3 bath | Pending |
| 123 Kayfield Farms Dr | $434,990 | 3 bed / 4 bath | Pending |
| 507 Grasshopper Ct | $499,990 | 5 bed / 4 bath | Pending |
Source: DRB Homes
Contact builder

By pressing Contact builder, you agree that Zillow Group and other real estate professionals may call/text you about your inquiry, which may involve use of automated means and prerecorded/artificial voices and applies even if you are registered on a national or state Do Not Call list. You don't need to consent as a condition of buying any property, goods, or services. Message/data rates may apply. You also agree to our Terms of Use.
Learn how to advertise your homesEstimated market value
Not available
Estimated sales range
Not available
$2,778/mo
Price history
| Date | Event | Price |
|---|---|---|
| 9/17/2025 | Price change | $446,990-1.1%$172/sqft |
Source: | ||
| 9/13/2025 | Price change | $451,990+1.1%$174/sqft |
Source: | ||
| 9/5/2025 | Price change | $446,990-1.1%$172/sqft |
Source: | ||
| 8/8/2025 | Price change | $451,990+4.1%$174/sqft |
Source: | ||
| 7/16/2025 | Price change | $433,990+0.7%$167/sqft |
Source: | ||
Public tax history
You're right on time to make your move. With limited time savings on DRB Homes in upstate, SC
Visit website for more details.Source: DRB HomesMonthly payment
Neighborhood: 29621
Nearby schools
GreatSchools rating
- 9/10Midway Elementary School of Science and EngineerinGrades: PK-5Distance: 0.6 mi
- 5/10Glenview MiddleGrades: 6-8Distance: 1.5 mi
- 8/10T. L. Hanna High SchoolGrades: 9-12Distance: 0.9 mi
