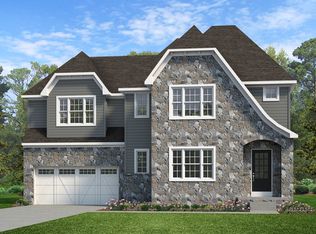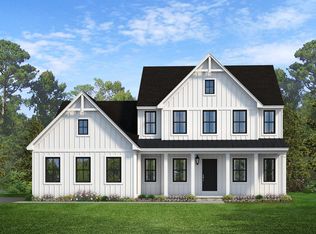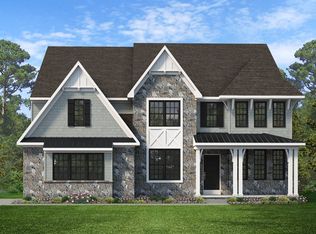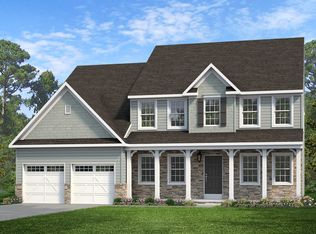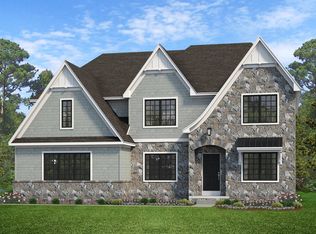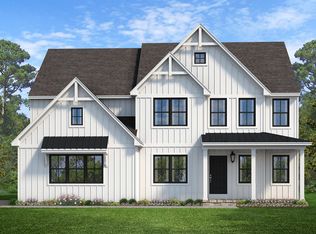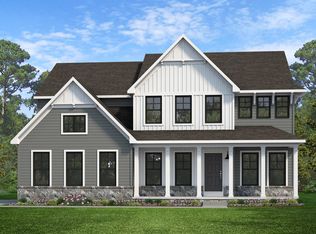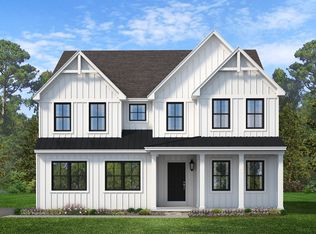Buildable plan: Nottingham, Kellerton Estates, Frederick, MD 21702
Buildable plan
This is a floor plan you could choose to build within this community.
View move-in ready homesWhat's special
- 73 |
- 3 |
Travel times
Schedule tour
Select your preferred tour type — either in-person or real-time video tour — then discuss available options with the builder representative you're connected with.
Facts & features
Interior
Bedrooms & bathrooms
- Bedrooms: 4
- Bathrooms: 3
- Full bathrooms: 2
- 1/2 bathrooms: 1
Heating
- Natural Gas, Forced Air
Cooling
- Central Air
Interior area
- Total interior livable area: 3,600 sqft
Video & virtual tour
Property
Parking
- Total spaces: 2
- Parking features: Garage
- Garage spaces: 2
Features
- Levels: 2.0
- Stories: 2
Construction
Type & style
- Home type: SingleFamily
- Property subtype: Single Family Residence
Condition
- New Construction
- New construction: Yes
Details
- Builder name: Keystone Custom Homes
Community & HOA
Community
- Subdivision: Kellerton Estates
Location
- Region: Frederick
Financial & listing details
- Price per square foot: $243/sqft
- Date on market: 2/3/2026
About the community
Source: Keystone Custom Homes
1 home in this community
Available homes
| Listing | Price | Bed / bath | Status |
|---|---|---|---|
| 8528 Rocky Springs Rd | $1,199,990 | 6 bed / 6 bath | Available |
Source: Keystone Custom Homes
Contact builder

By pressing Contact builder, you agree that Zillow Group and other real estate professionals may call/text you about your inquiry, which may involve use of automated means and prerecorded/artificial voices and applies even if you are registered on a national or state Do Not Call list. You don't need to consent as a condition of buying any property, goods, or services. Message/data rates may apply. You also agree to our Terms of Use.
Learn how to advertise your homesEstimated market value
Not available
Estimated sales range
Not available
$3,780/mo
Price history
| Date | Event | Price |
|---|---|---|
| 2/18/2026 | Price change | $874,317+0.1%$243/sqft |
Source: | ||
| 2/3/2026 | Price change | $873,802+0.1%$243/sqft |
Source: | ||
| 1/20/2026 | Price change | $873,287+0.1%$243/sqft |
Source: | ||
| 1/6/2026 | Price change | $872,772+0.1%$242/sqft |
Source: | ||
| 12/17/2025 | Price change | $872,257+0.1%$242/sqft |
Source: | ||
Public tax history
Monthly payment
Neighborhood: 21702
Nearby schools
GreatSchools rating
- 6/10Yellow Springs Elementary SchoolGrades: PK-5Distance: 0.7 mi
- 5/10Monocacy Middle SchoolGrades: 6-8Distance: 2.2 mi
- 5/10Gov. Thomas Johnson High SchoolGrades: 9-12Distance: 3.3 mi
Schools provided by the builder
- Elementary: Whittier Elementary School
- Middle: West Frederick Middle School
- High: Frederick High School
- District: Frederick County Public Schools
Source: Keystone Custom Homes. This data may not be complete. We recommend contacting the local school district to confirm school assignments for this home.
