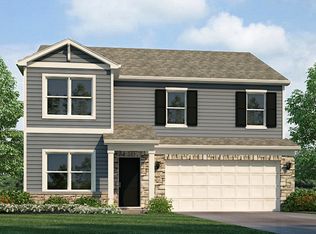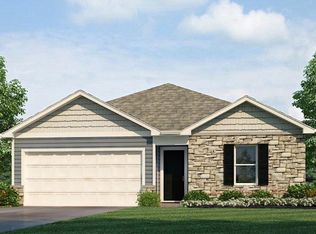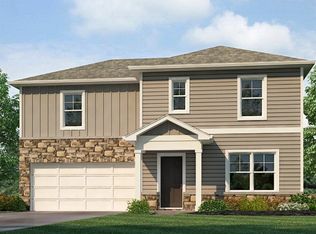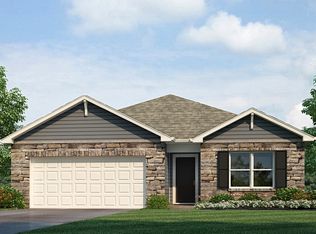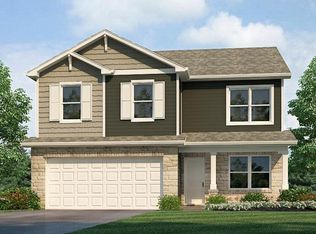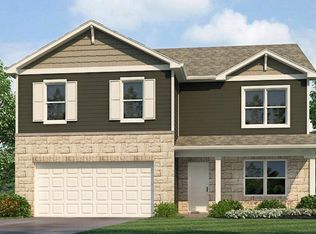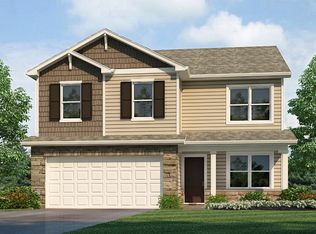Buildable plan: Bellamy, Kennebec, New Haven, IN 46774
Buildable plan
This is a floor plan you could choose to build within this community.
View move-in ready homesWhat's special
- 15 |
- 2 |
Travel times
Schedule tour
Select your preferred tour type — either in-person or real-time video tour — then discuss available options with the builder representative you're connected with.
Facts & features
Interior
Bedrooms & bathrooms
- Bedrooms: 4
- Bathrooms: 3
- Full bathrooms: 2
- 1/2 bathrooms: 1
Interior area
- Total interior livable area: 2,053 sqft
Video & virtual tour
Property
Parking
- Total spaces: 2
- Parking features: Garage
- Garage spaces: 2
Features
- Levels: 2.0
- Stories: 2
Construction
Type & style
- Home type: SingleFamily
- Property subtype: Single Family Residence
Condition
- New Construction
- New construction: Yes
Details
- Builder name: D.R. Horton
Community & HOA
Community
- Subdivision: Kennebec
Location
- Region: New Haven
Financial & listing details
- Price per square foot: $150/sqft
- Date on market: 12/25/2025
About the community
Source: DR Horton
2 homes in this community
Available homes
| Listing | Price | Bed / bath | Status |
|---|---|---|---|
| 5040 Beechmont Ln | $289,900 | 4 bed / 3 bath | Available |
| 5056 Beechmont Ln | $333,505 | 4 bed / 3 bath | Available |
Source: DR Horton
Contact builder

By pressing Contact builder, you agree that Zillow Group and other real estate professionals may call/text you about your inquiry, which may involve use of automated means and prerecorded/artificial voices and applies even if you are registered on a national or state Do Not Call list. You don't need to consent as a condition of buying any property, goods, or services. Message/data rates may apply. You also agree to our Terms of Use.
Learn how to advertise your homesEstimated market value
Not available
Estimated sales range
Not available
$2,400/mo
Price history
| Date | Event | Price |
|---|---|---|
| 12/18/2025 | Listed for sale | $308,900-3.1%$150/sqft |
Source: | ||
| 10/31/2025 | Listing removed | $318,900$155/sqft |
Source: | ||
| 8/23/2025 | Price change | $318,900+0.3%$155/sqft |
Source: | ||
| 7/3/2025 | Price change | $317,900-0.3%$155/sqft |
Source: | ||
| 5/8/2025 | Price change | $318,900+0.9%$155/sqft |
Source: | ||
Public tax history
Monthly payment
Neighborhood: 46774
Nearby schools
GreatSchools rating
- NANew Haven Primary SchoolGrades: PK-2Distance: 1.6 mi
- 3/10New Haven High SchoolGrades: 7-12Distance: 1.8 mi
- 5/10New Haven Intermediate SchoolGrades: 3-6Distance: 2.1 mi
Schools provided by the builder
- Elementary: New Haven Intermediate School
- Middle: New Haven Junior High School
- High: New Haven High School
- District: East Allen County
Source: DR Horton. This data may not be complete. We recommend contacting the local school district to confirm school assignments for this home.
