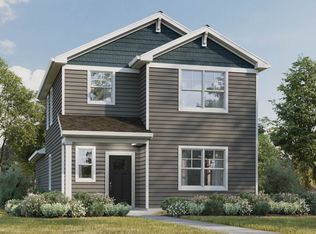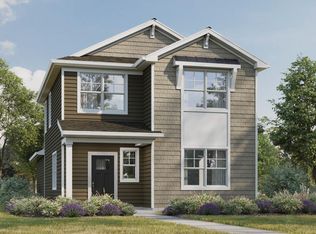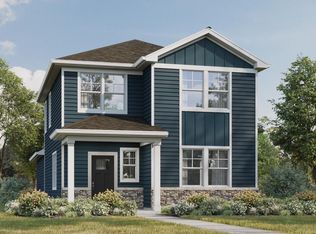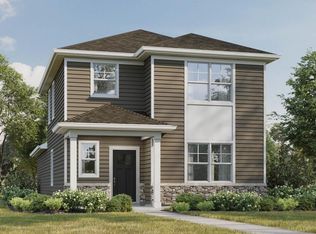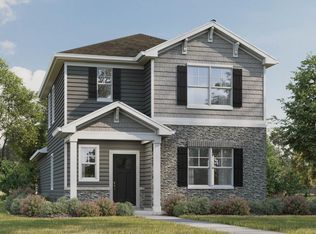Buildable plan: PINE, Kettle Park West, Stoughton, WI 53589
Buildable plan
This is a floor plan you could choose to build within this community.
View move-in ready homesWhat's special
- 34 |
- 1 |
Travel times
Schedule tour
Select your preferred tour type — either in-person or real-time video tour — then discuss available options with the builder representative you're connected with.
Facts & features
Interior
Bedrooms & bathrooms
- Bedrooms: 3
- Bathrooms: 3
- Full bathrooms: 2
- 1/2 bathrooms: 1
Interior area
- Total interior livable area: 1,754 sqft
Video & virtual tour
Property
Parking
- Total spaces: 2
- Parking features: Garage
- Garage spaces: 2
Features
- Levels: 2.0
- Stories: 2
Construction
Type & style
- Home type: SingleFamily
- Property subtype: Single Family Residence
Condition
- New Construction
- New construction: Yes
Details
- Builder name: D.R. Horton
Community & HOA
Community
- Subdivision: Kettle Park West
Location
- Region: Stoughton
Financial & listing details
- Price per square foot: $242/sqft
- Date on market: 12/29/2025
About the community
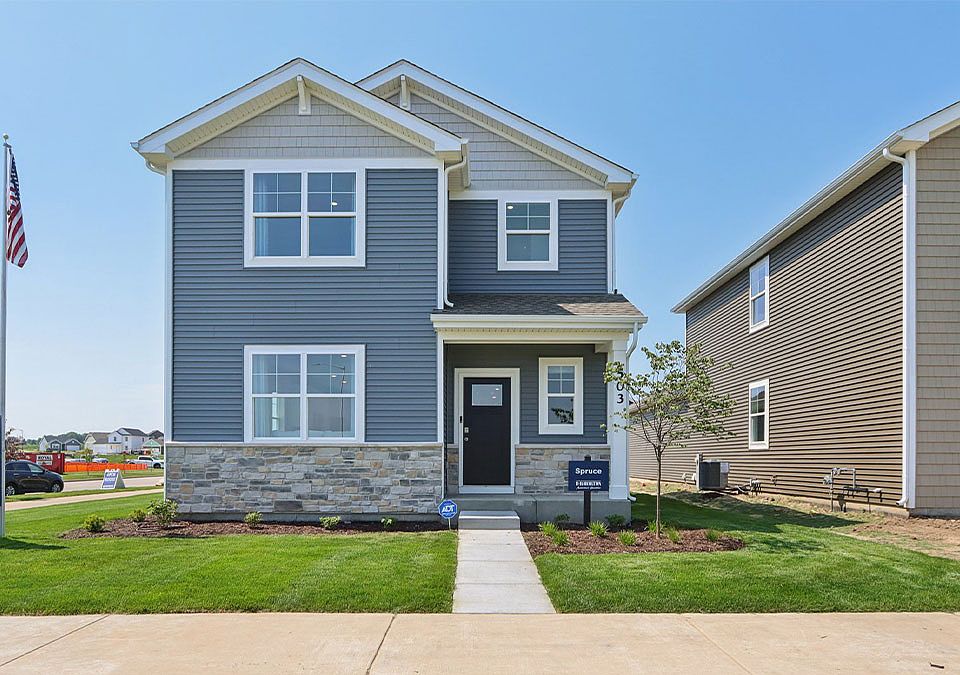
Source: DR Horton
15 homes in this community
Available homes
| Listing | Price | Bed / bath | Status |
|---|---|---|---|
| 551 Oak Opening Drive | $396,990 | 3 bed / 3 bath | Available |
| 549 Trysil Aly N | $406,990 | 3 bed / 3 bath | Available |
| 547 Oak Opening Drive | $411,990 | 3 bed / 3 bath | Available |
| 553 Trysil Aly N | $421,990 | 3 bed / 3 bath | Available |
| 419 Oak Opening Drive | $384,990 | 3 bed / 3 bath | Pending |
| 421 Trysil Aly S | $389,990 | 3 bed / 3 bath | Pending |
| 541 Trysil Aly N | $395,990 | 3 bed / 3 bath | Pending |
| 513 Oak Opening Drive | $399,990 | 3 bed / 3 bath | Pending |
| 545 Trysil Aly N | $399,990 | 3 bed / 3 bath | Pending |
| 535 Oak Opening Drive | $403,990 | 3 bed / 3 bath | Pending |
| 537 Trysil Aly N | $405,990 | 3 bed / 3 bath | Pending |
| 527 Trysil Aly N | $409,990 | 3 bed / 3 bath | Pending |
| 523 Trysil Aly N | $410,990 | 3 bed / 3 bath | Pending |
| 525 Oak Opening Drive | $410,990 | 3 bed / 3 bath | Pending |
| 425 Trysil Aly S | $419,990 | 3 bed / 3 bath | Pending |
Source: DR Horton
Contact builder

By pressing Contact builder, you agree that Zillow Group and other real estate professionals may call/text you about your inquiry, which may involve use of automated means and prerecorded/artificial voices and applies even if you are registered on a national or state Do Not Call list. You don't need to consent as a condition of buying any property, goods, or services. Message/data rates may apply. You also agree to our Terms of Use.
Learn how to advertise your homesEstimated market value
Not available
Estimated sales range
Not available
$2,783/mo
Price history
| Date | Event | Price |
|---|---|---|
| 2/11/2026 | Price change | $423,990+0.2%$242/sqft |
Source: | ||
| 2/5/2026 | Price change | $422,990+0.2%$241/sqft |
Source: | ||
| 1/27/2026 | Price change | $421,990+0.2%$241/sqft |
Source: | ||
| 1/22/2026 | Price change | $420,990+0.2%$240/sqft |
Source: | ||
| 7/2/2025 | Price change | $419,990-4.5%$239/sqft |
Source: | ||
Public tax history
Monthly payment
Neighborhood: 53589
Nearby schools
GreatSchools rating
- 9/10Fox Prairie Elementary SchoolGrades: K-5Distance: 1.1 mi
- 4/10River Bluff Middle SchoolGrades: 6-8Distance: 2 mi
- 8/10Stoughton High SchoolGrades: 9-12Distance: 1.1 mi
Schools provided by the builder
- Elementary: Fox Prairie Elementary
- Middle: River Bluff Middle School
- High: Stoughton High School
- District: Stoughton Area School District
Source: DR Horton. This data may not be complete. We recommend contacting the local school district to confirm school assignments for this home.
