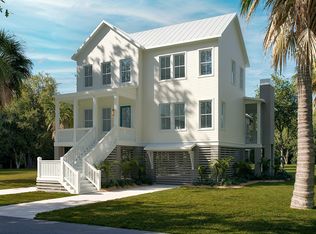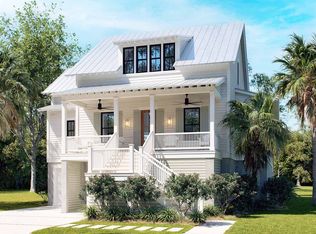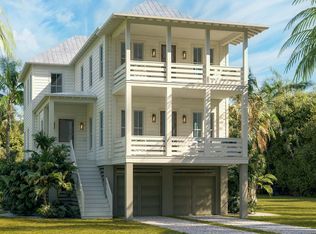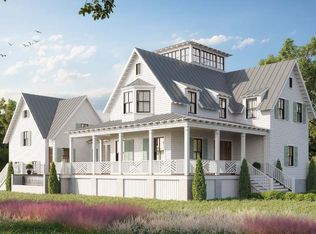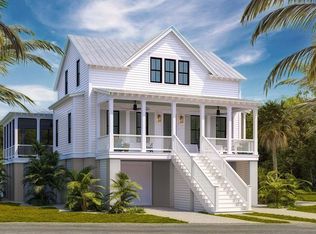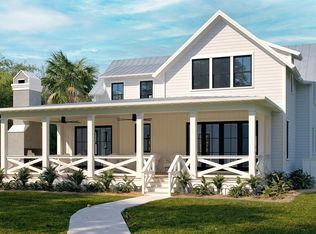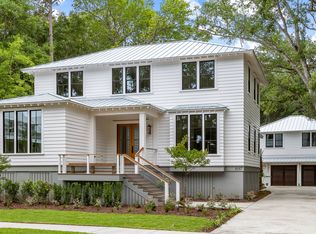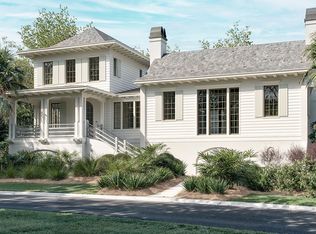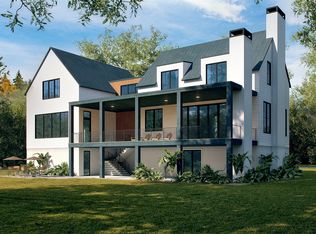Buildable plan: Water Lily, Kiawah River, Johns Island, SC 29455
Buildable plan
This is a floor plan you could choose to build within this community.
View move-in ready homesWhat's special
- 94 |
- 2 |
Travel times
Schedule tour
Select your preferred tour type — either in-person or real-time video tour — then discuss available options with the builder representative you're connected with.
Facts & features
Interior
Bedrooms & bathrooms
- Bedrooms: 4
- Bathrooms: 5
- Full bathrooms: 4
- 1/2 bathrooms: 1
Interior area
- Total interior livable area: 2,902 sqft
Video & virtual tour
Property
Parking
- Total spaces: 2
- Parking features: Attached
- Attached garage spaces: 2
Features
- Levels: 2.0
- Stories: 2
Construction
Type & style
- Home type: SingleFamily
- Property subtype: Single Family Residence
Condition
- New Construction
- New construction: Yes
Details
- Builder name: Kiawah River Development
Community & HOA
Community
- Subdivision: Kiawah River
Location
- Region: Johns Island
Financial & listing details
- Date on market: 2/6/2026
About the community
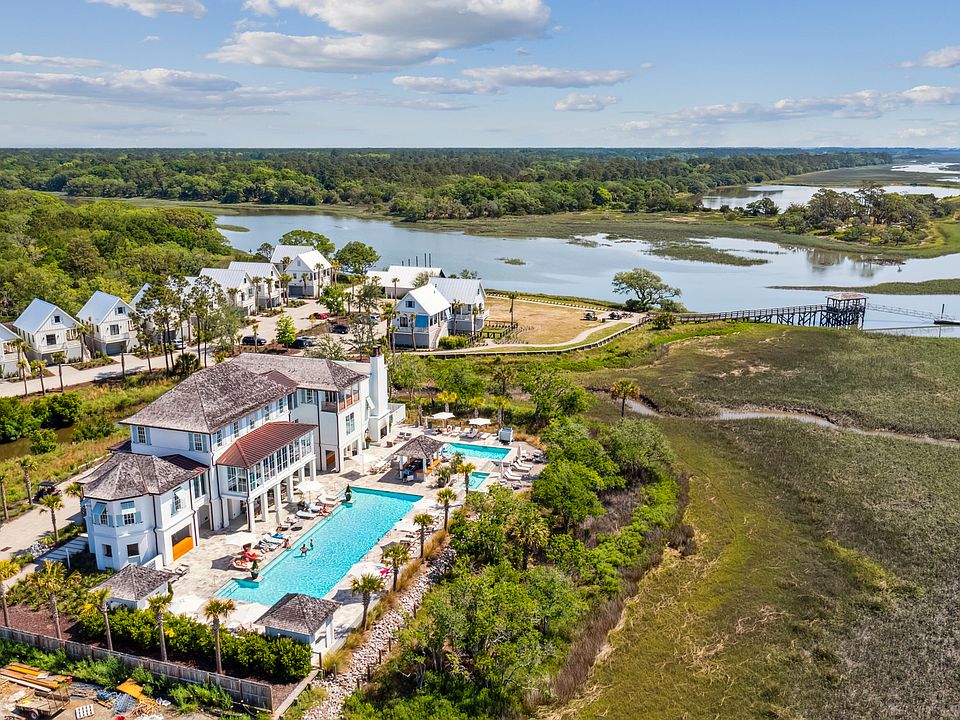
Source: Kiawah River Development
3 homes in this community
Available homes
| Listing | Price | Bed / bath | Status |
|---|---|---|---|
| 2568 Helmsman Rd | $1,390,000 | 3 bed / 4 bath | Available |
| 2119 Boatwright Rd | $1,499,000 | 4 bed / 4 bath | Available |
| 3883 Betsy Kerrison Pkwy | $1,540,000 | 4 bed / 5 bath | Available |
Source: Kiawah River Development
Contact builder

By pressing Contact builder, you agree that Zillow Group and other real estate professionals may call/text you about your inquiry, which may involve use of automated means and prerecorded/artificial voices and applies even if you are registered on a national or state Do Not Call list. You don't need to consent as a condition of buying any property, goods, or services. Message/data rates may apply. You also agree to our Terms of Use.
Learn how to advertise your homesEstimated market value
Not available
Estimated sales range
Not available
$5,269/mo
Price history
| Date | Event | Price |
|---|---|---|
| 10/20/2025 | Listed for sale | $1 |
Source: | ||
Public tax history
Monthly payment
Neighborhood: 29455
Nearby schools
GreatSchools rating
- 8/10Mt. Zion Elementary SchoolGrades: PK-5Distance: 6.3 mi
- 7/10Haut Gap Middle SchoolGrades: 6-8Distance: 6.8 mi
- 2/10St. Johns High SchoolGrades: 9-12Distance: 6.4 mi
