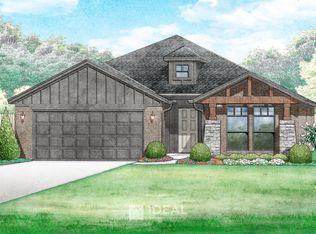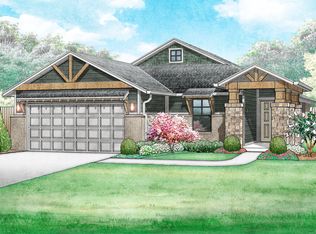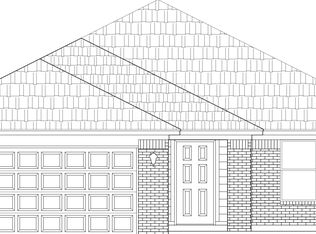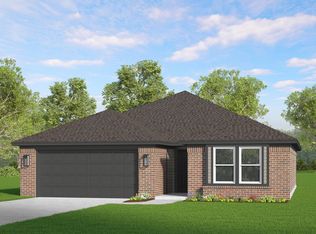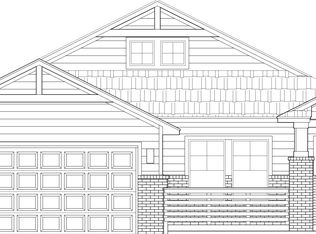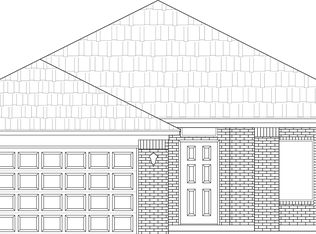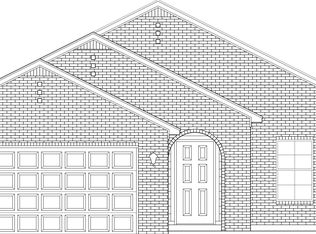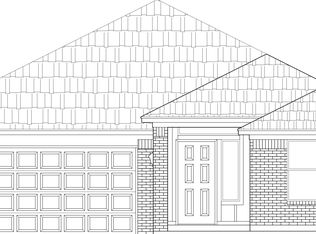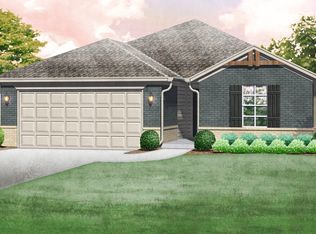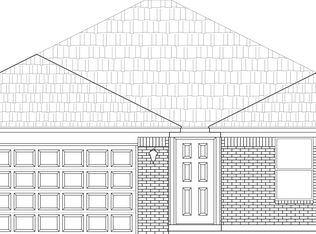Buildable plan: London - Canvas Collection, Knox Farm, Edmond, OK 73012
Buildable plan
This is a floor plan you could choose to build within this community.
View move-in ready homesWhat's special
- 112 |
- 8 |
Travel times
Schedule tour
Select your preferred tour type — either in-person or real-time video tour — then discuss available options with the builder representative you're connected with.
Facts & features
Interior
Bedrooms & bathrooms
- Bedrooms: 4
- Bathrooms: 2
- Full bathrooms: 2
Interior area
- Total interior livable area: 2,031 sqft
Property
Parking
- Total spaces: 2
- Parking features: Garage
- Garage spaces: 2
Features
- Levels: 1.0
- Stories: 1
Construction
Type & style
- Home type: SingleFamily
- Property subtype: Single Family Residence
Condition
- New Construction
- New construction: Yes
Details
- Builder name: Ideal Homes
Community & HOA
Community
- Subdivision: Knox Farm
Location
- Region: Edmond
Financial & listing details
- Price per square foot: $171/sqft
- Date on market: 1/13/2026
About the community
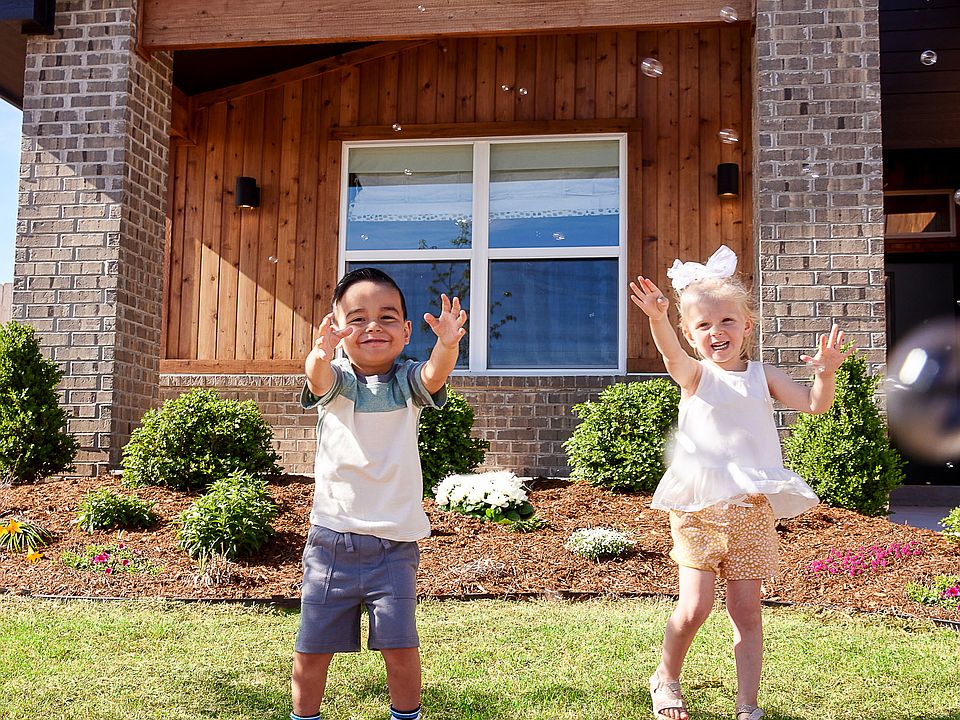
Source: Ideal Homes
14 homes in this community
Homes based on this plan
| Listing | Price | Bed / bath | Status |
|---|---|---|---|
| 4008 NW 176th St | $375,954 | 4 bed / 2 bath | Available June 2026 |
Other available homes
| Listing | Price | Bed / bath | Status |
|---|---|---|---|
| 17708 Horne Ln | $289,842 | 3 bed / 2 bath | Available |
| 17629 Horne Ln | $289,888 | 3 bed / 2 bath | Available |
| 3824 NW 176th St | $289,989 | 3 bed / 2 bath | Available |
| 17720 Horne Ln | $299,891 | 3 bed / 2 bath | Available |
| 17616 Horne Ln | $304,891 | 3 bed / 2 bath | Available |
| 17604 Horne Ln | $314,899 | 3 bed / 2 bath | Available |
| 3725 NW 177th St | $314,899 | 3 bed / 2 bath | Available |
| 17625 Horne Ln | $318,922 | 3 bed / 2 bath | Available |
| 4008 NW 175th Pl | $359,891 | 4 bed / 2 bath | Available |
| 17704 Horne Ln | $370,458 | 3 bed / 2 bath | Available |
| 4000 NW 176th St | $318,505 | 3 bed / 2 bath | Available June 2026 |
| 4004 NW 176th St | $369,652 | 3 bed / 2 bath | Available June 2026 |
| 4012 NW 176th St | $382,737 | 3 bed / 2 bath | Available June 2026 |
Source: Ideal Homes
Contact builder

By pressing Contact builder, you agree that Zillow Group and other real estate professionals may call/text you about your inquiry, which may involve use of automated means and prerecorded/artificial voices and applies even if you are registered on a national or state Do Not Call list. You don't need to consent as a condition of buying any property, goods, or services. Message/data rates may apply. You also agree to our Terms of Use.
Learn how to advertise your homesEstimated market value
$347,700
$330,000 - $365,000
$2,451/mo
Price history
| Date | Event | Price |
|---|---|---|
| 8/15/2025 | Listed for sale | $347,865$171/sqft |
Source: | ||
Public tax history
Monthly payment
Neighborhood: 73012
Nearby schools
GreatSchools rating
- 9/10Deer Creek Elementary SchoolGrades: K-3Distance: 1.6 mi
- 9/10Deer Creek Intermediate SchoolGrades: 6Distance: 3.1 mi
- 10/10Deer Creek High SchoolGrades: 9-12Distance: 3 mi
Schools provided by the builder
- Elementary: Deer Creek Elementary
- Middle: Deer Creek Middle School
- High: Deer Creek High School
- District: Deer Creek School District
Source: Ideal Homes. This data may not be complete. We recommend contacting the local school district to confirm school assignments for this home.
