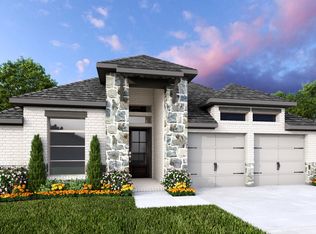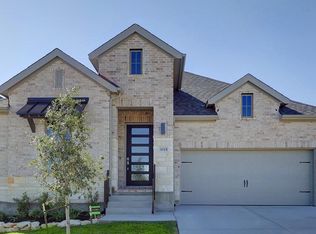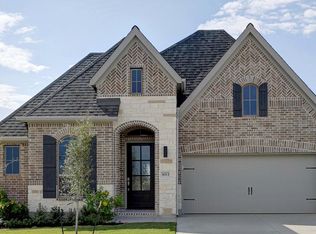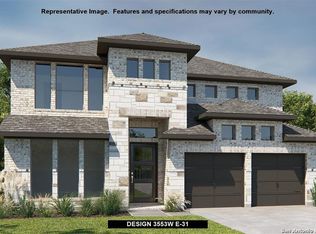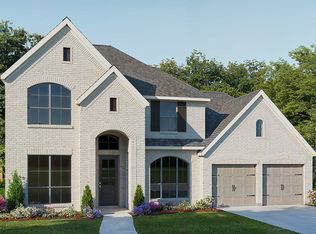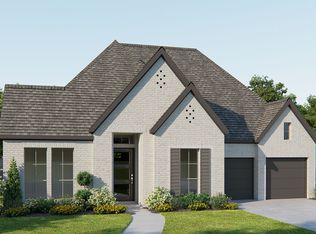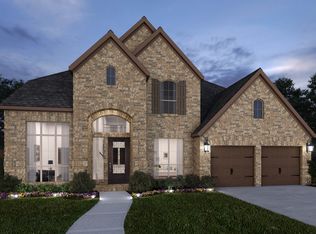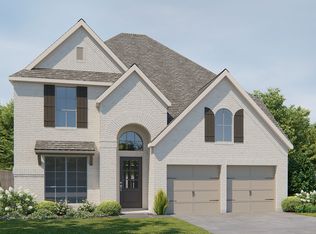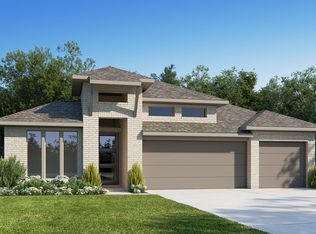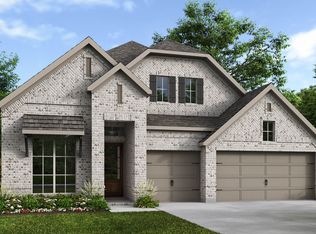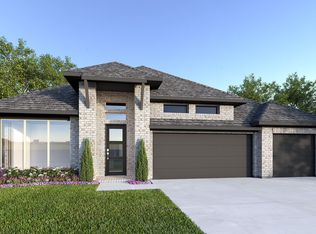Buildable plan: 3800W, Ladera 60', San Antonio, TX 78245
Buildable plan
This is a floor plan you could choose to build within this community.
View move-in ready homesWhat's special
- 13 |
- 2 |
Travel times
Schedule tour
Select your preferred tour type — either in-person or real-time video tour — then discuss available options with the builder representative you're connected with.
Facts & features
Interior
Bedrooms & bathrooms
- Bedrooms: 5
- Bathrooms: 5
- Full bathrooms: 4
- 1/2 bathrooms: 1
Interior area
- Total interior livable area: 3,800 sqft
Video & virtual tour
Property
Parking
- Total spaces: 3
- Parking features: Garage
- Garage spaces: 3
Features
- Levels: 2.0
- Stories: 2
Construction
Type & style
- Home type: SingleFamily
- Property subtype: Single Family Residence
Condition
- New Construction
- New construction: Yes
Details
- Builder name: PERRY HOMES
Community & HOA
Community
- Subdivision: Ladera 60'
Location
- Region: San Antonio
Financial & listing details
- Price per square foot: $185/sqft
- Date on market: 11/20/2025
About the community
Source: Perry Homes
Contact builder

By pressing Contact builder, you agree that Zillow Group and other real estate professionals may call/text you about your inquiry, which may involve use of automated means and prerecorded/artificial voices and applies even if you are registered on a national or state Do Not Call list. You don't need to consent as a condition of buying any property, goods, or services. Message/data rates may apply. You also agree to our Terms of Use.
Learn how to advertise your homesEstimated market value
Not available
Estimated sales range
Not available
$2,772/mo
Price history
| Date | Event | Price |
|---|---|---|
| 10/24/2025 | Listed for sale | $701,900$185/sqft |
Source: | ||
Public tax history
Monthly payment
Neighborhood: 78245
Nearby schools
GreatSchools rating
- 7/10Ladera Elementary SchoolGrades: PK-5Distance: 0.4 mi
- 7/10Medina Valley Loma Alta MiddleGrades: 6-8Distance: 2.1 mi
- 6/10Medina Valley High SchoolGrades: 8-12Distance: 4.8 mi
Schools provided by the builder
- District: Medina Valley ISD
Source: Perry Homes. This data may not be complete. We recommend contacting the local school district to confirm school assignments for this home.
