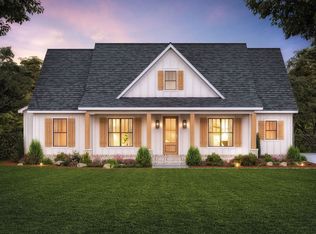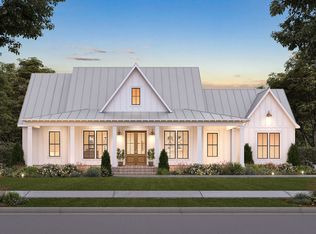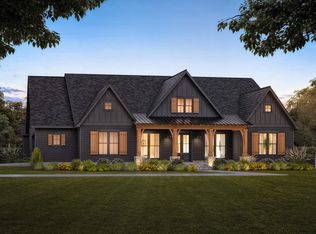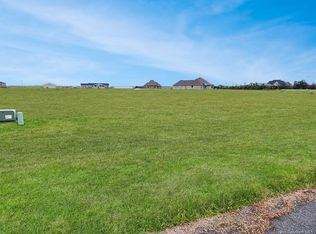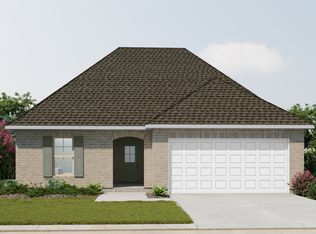Buildable plan: Sage, Lagniappe Estates, B0ru6v Iowa, LA 70647
Buildable plan
This is a floor plan you could choose to build within this community.
View move-in ready homesWhat's special
- 48 |
- 1 |
Travel times
Facts & features
Interior
Bedrooms & bathrooms
- Bedrooms: 3
- Bathrooms: 3
- Full bathrooms: 2
- 1/2 bathrooms: 1
Features
- Walk-In Closet(s)
- Has fireplace: Yes
Interior area
- Total interior livable area: 1,993 sqft
Property
Parking
- Total spaces: 2
- Parking features: Attached
- Attached garage spaces: 2
Features
- Levels: 1.0
- Stories: 1
- Patio & porch: Patio
Construction
Type & style
- Home type: SingleFamily
- Property subtype: Single Family Residence
Materials
- Brick, Wood Siding
- Roof: Asphalt
Condition
- New Construction
- New construction: Yes
Details
- Builder name: Picou Builders and Construction, LLC
Community & HOA
Community
- Subdivision: Lagniappe Estates
HOA
- Has HOA: Yes
- HOA fee: $20 monthly
Location
- Region: B 0 Ru 6 V Iowa
Financial & listing details
- Price per square foot: $214/sqft
- Date on market: 1/19/2026
About the community
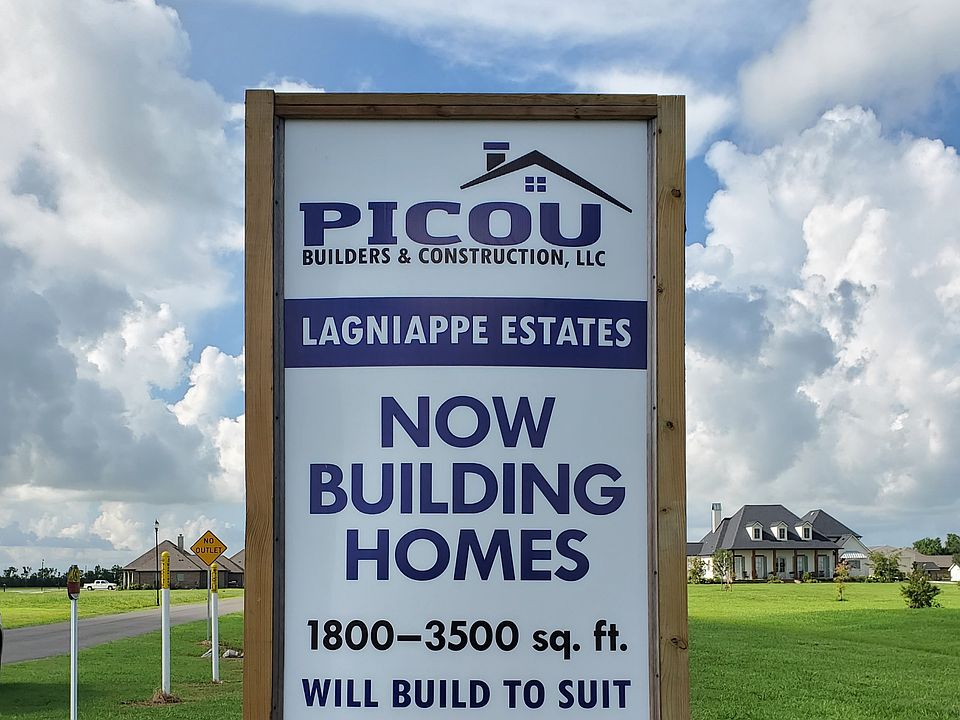
Source: Picou Builders and Construction, LLC
3 homes in this community
Available homes
| Listing | Price | Bed / bath | Status |
|---|---|---|---|
| 5867 N Crescent Dr | $75,000 | - | Available |
| 5853 N Crescent Dr | $411,736 | 3 bed / 3 bath | Available |
| 5873 N Crescent Dr | $449,780 | 4 bed / 2 bath | Available |
Source: Picou Builders and Construction, LLC
Contact builder

By pressing Contact builder, you agree that Zillow Group and other real estate professionals may call/text you about your inquiry, which may involve use of automated means and prerecorded/artificial voices and applies even if you are registered on a national or state Do Not Call list. You don't need to consent as a condition of buying any property, goods, or services. Message/data rates may apply. You also agree to our Terms of Use.
Learn how to advertise your homesEstimated market value
Not available
Estimated sales range
Not available
$2,650/mo
Price history
| Date | Event | Price |
|---|---|---|
| 11/20/2025 | Price change | $426,502+6.2%$214/sqft |
Source: | ||
| 8/1/2025 | Listed for sale | $401,589$201/sqft |
Source: | ||
Public tax history
Monthly payment
Neighborhood: 70647
Nearby schools
GreatSchools rating
- 6/10Bell City High SchoolGrades: PK-12Distance: 8.1 mi
Schools provided by the builder
- Elementary: Bell City High School
- Middle: Bell City High School
- High: Bell City High School
- District: Bell City High School
Source: Picou Builders and Construction, LLC. This data may not be complete. We recommend contacting the local school district to confirm school assignments for this home.
