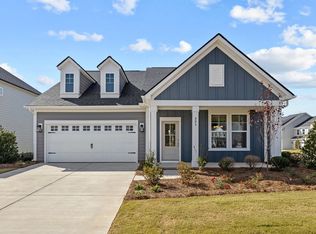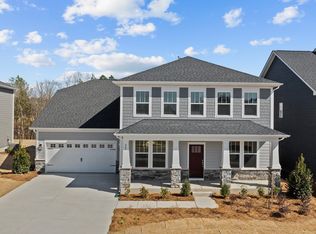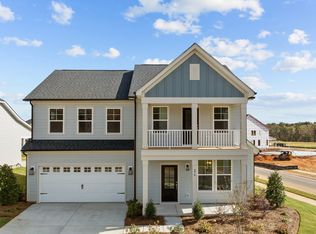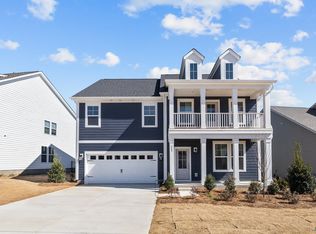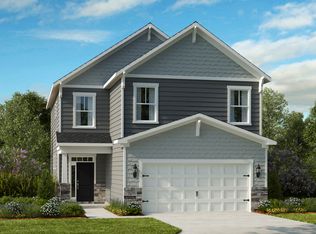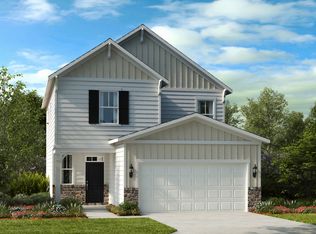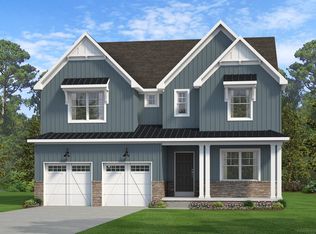Buildable plan: Townsend, Lakeside Glen, York, SC 29745
Buildable plan
This is a floor plan you could choose to build within this community.
View move-in ready homesWhat's special
- 175 |
- 15 |
Travel times
Schedule tour
Select your preferred tour type — either in-person or real-time video tour — then discuss available options with the builder representative you're connected with.
Facts & features
Interior
Bedrooms & bathrooms
- Bedrooms: 5
- Bathrooms: 5
- Full bathrooms: 4
- 1/2 bathrooms: 1
Interior area
- Total interior livable area: 3,501 sqft
Video & virtual tour
Property
Parking
- Total spaces: 2
- Parking features: Garage
- Garage spaces: 2
Features
- Levels: 2.0
- Stories: 2
Details
- Parcel number: 5500000195
Construction
Type & style
- Home type: SingleFamily
- Property subtype: Single Family Residence
Condition
- New Construction
- New construction: Yes
Details
- Builder name: DRB Homes
Community & HOA
Community
- Subdivision: Lakeside Glen
Location
- Region: York
Financial & listing details
- Price per square foot: $152/sqft
- Tax assessed value: $601,200
- Date on market: 1/2/2026
About the community
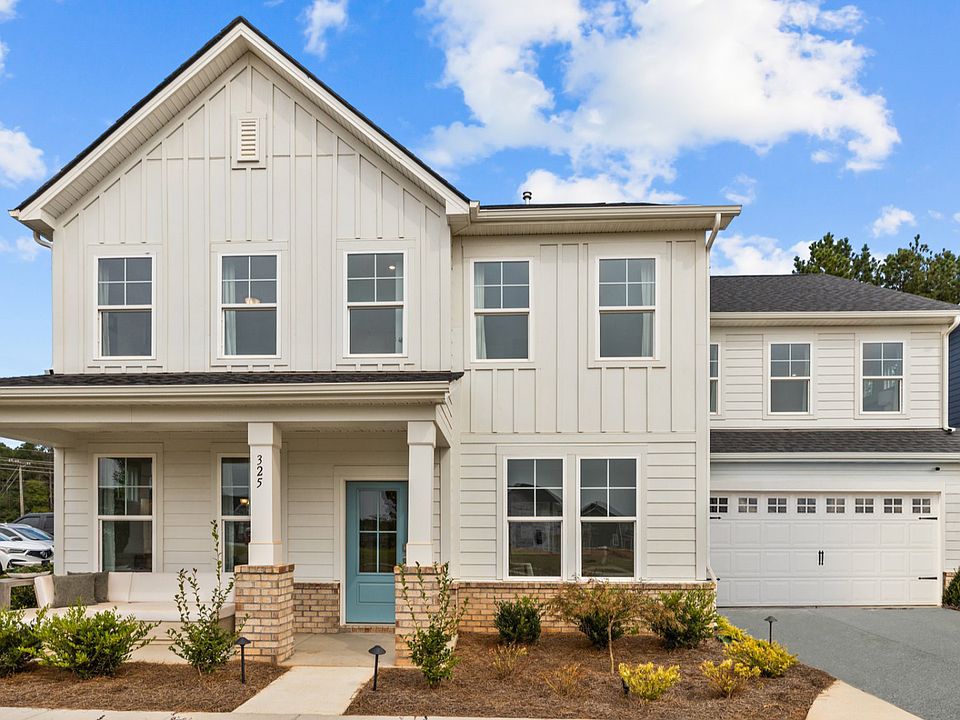
Source: DRB Homes
5 homes in this community
Available homes
| Listing | Price | Bed / bath | Status |
|---|---|---|---|
| 734 Sirius Ln | $474,900 | 4 bed / 3 bath | Available |
| 741 Sirius Ln | $479,900 | 4 bed / 3 bath | Available |
| 738 Sirius Ln | $504,900 | 5 bed / 4 bath | Available |
| 733 Sirius Ln | $474,900 | 3 bed / 3 bath | Pending |
| 626 Amberjack Pl | $499,900 | 4 bed / 3 bath | Pending |
Source: DRB Homes
Contact builder

By pressing Contact builder, you agree that Zillow Group and other real estate professionals may call/text you about your inquiry, which may involve use of automated means and prerecorded/artificial voices and applies even if you are registered on a national or state Do Not Call list. You don't need to consent as a condition of buying any property, goods, or services. Message/data rates may apply. You also agree to our Terms of Use.
Learn how to advertise your homesEstimated market value
Not available
Estimated sales range
Not available
$3,920/mo
Price history
| Date | Event | Price |
|---|---|---|
| 1/31/2026 | Price change | $532,900+0.6%$152/sqft |
Source: | ||
| 6/3/2025 | Price change | $529,900+1%$151/sqft |
Source: | ||
| 3/29/2025 | Price change | $524,900+1%$150/sqft |
Source: | ||
| 2/28/2025 | Price change | $519,900+2%$149/sqft |
Source: | ||
| 1/7/2025 | Price change | $509,900+0.6%$146/sqft |
Source: | ||
Public tax history
| Year | Property taxes | Tax assessment |
|---|---|---|
| 2025 | -- | $36,072 |
| 2024 | -- | -- |
Find assessor info on the county website
Monthly payment
Neighborhood: 29745
Nearby schools
GreatSchools rating
- 6/10Bethel Elementary SchoolGrades: PK-5Distance: 3.8 mi
- 5/10Oakridge Middle SchoolGrades: 6-8Distance: 6.1 mi
- 9/10Clover High SchoolGrades: 9-12Distance: 6.3 mi
