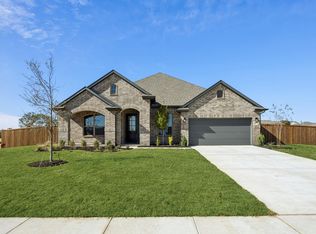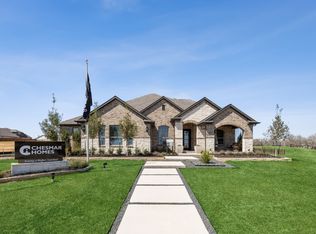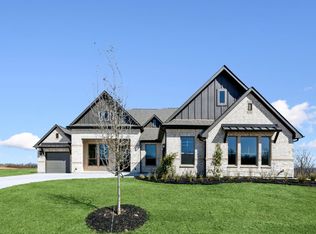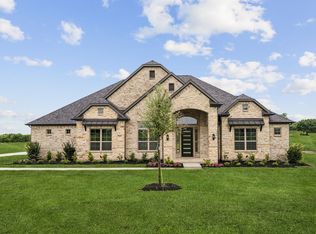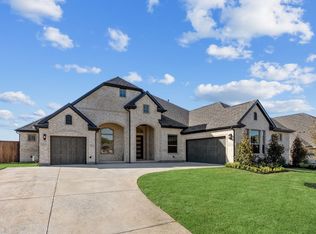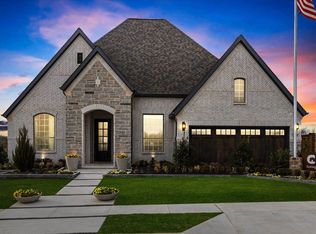Buildable plan: Richmond, Lakeview Heights, Azle, TX 76020
Buildable plan
This is a floor plan you could choose to build within this community.
View move-in ready homesWhat's special
- 35 |
- 2 |
Travel times
Schedule tour
Select your preferred tour type — either in-person or real-time video tour — then discuss available options with the builder representative you're connected with.
Facts & features
Interior
Bedrooms & bathrooms
- Bedrooms: 4
- Bathrooms: 4
- Full bathrooms: 3
- 1/2 bathrooms: 1
Interior area
- Total interior livable area: 3,822 sqft
Property
Parking
- Total spaces: 2
- Parking features: Garage
- Garage spaces: 2
Features
- Levels: 2.0
- Stories: 2
Construction
Type & style
- Home type: SingleFamily
- Property subtype: Single Family Residence
Condition
- New Construction
- New construction: Yes
Details
- Builder name: Chesmar Homes Dallas
Community & HOA
Community
- Subdivision: Lakeview Heights
Location
- Region: Azle
Financial & listing details
- Price per square foot: $182/sqft
- Date on market: 1/23/2026
About the community
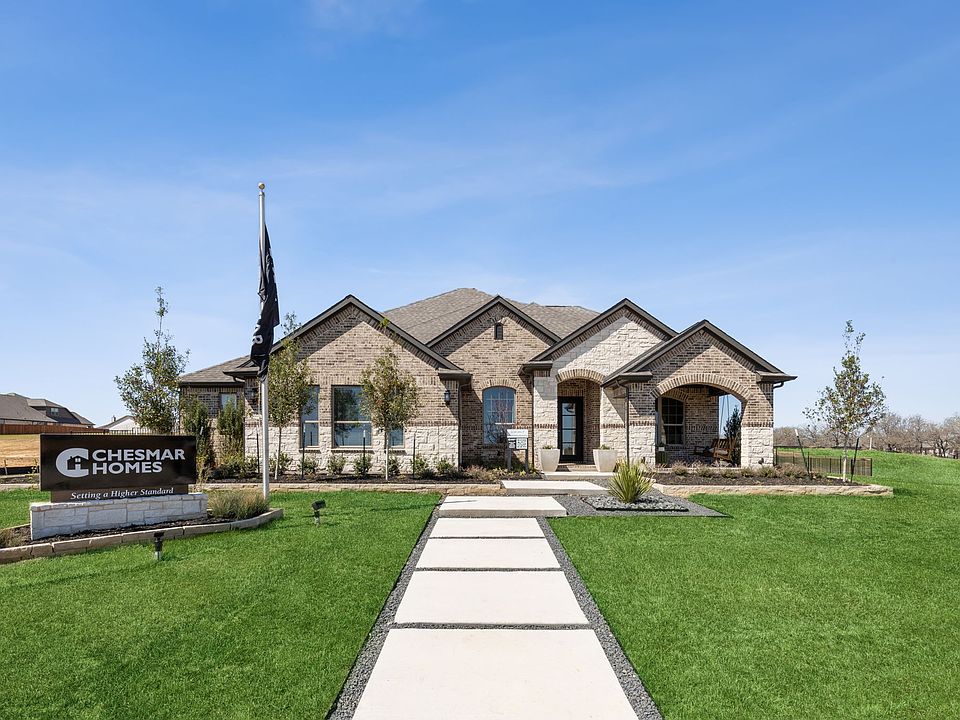
Source: Chesmar Homes
3 homes in this community
Available homes
| Listing | Price | Bed / bath | Status |
|---|---|---|---|
| 208 Bristol Ln | $589,990 | 4 bed / 3 bath | Available |
| 137 Cross Timbers St | $594,990 | 4 bed / 3 bath | Available |
| 201 Cross Timbers St | $609,990 | 4 bed / 4 bath | Available |
Source: Chesmar Homes
Contact builder
By pressing Contact builder, you agree that Zillow Group and other real estate professionals may call/text you about your inquiry, which may involve use of automated means and prerecorded/artificial voices and applies even if you are registered on a national or state Do Not Call list. You don't need to consent as a condition of buying any property, goods, or services. Message/data rates may apply. You also agree to our Terms of Use.
Learn how to advertise your homesEstimated market value
Not available
Estimated sales range
Not available
$3,579/mo
Price history
| Date | Event | Price |
|---|---|---|
| 8/3/2025 | Price change | $694,990-2.8%$182/sqft |
Source: Chesmar Homes Report a problem | ||
| 6/6/2025 | Price change | $714,990-2.7%$187/sqft |
Source: Chesmar Homes Report a problem | ||
| 5/28/2025 | Listed for sale | $734,990$192/sqft |
Source: Chesmar Homes Report a problem | ||
Public tax history
Monthly payment
Neighborhood: 76020
Nearby schools
GreatSchools rating
- 4/10Azle Elementary SchoolGrades: 5-6Distance: 0.3 mi
- 6/10Azle High SchoolGrades: 9-12Distance: 2.2 mi
