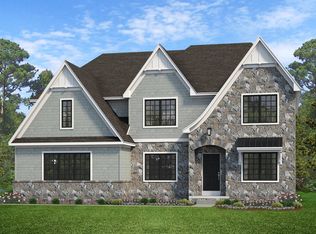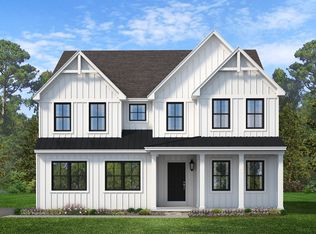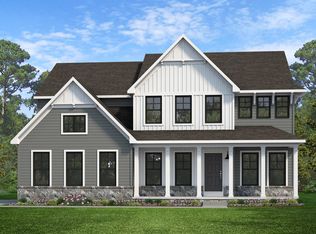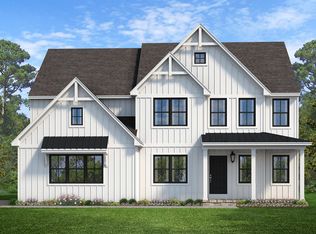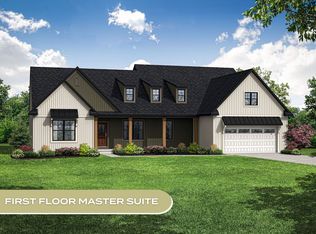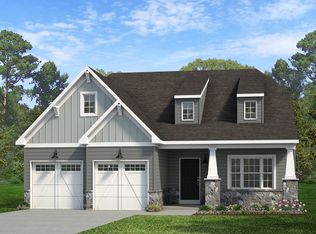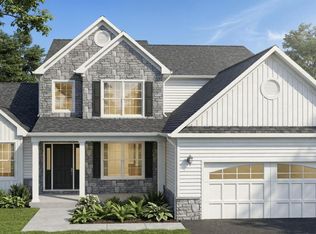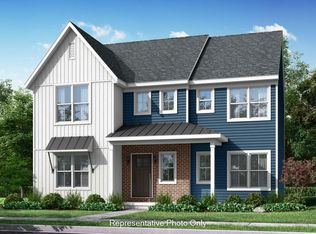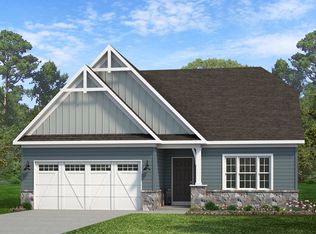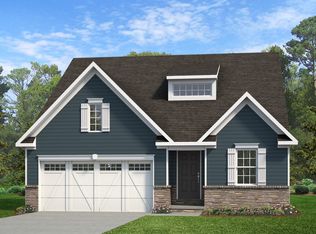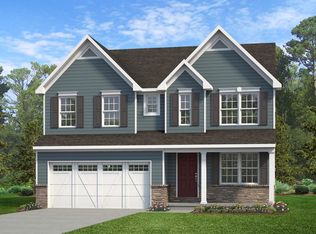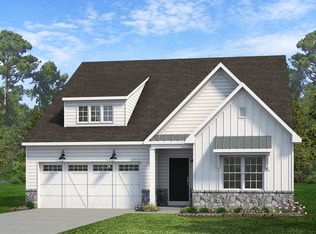Buildable plan: Kipling, Lark Meadows, Mechanicsburg, PA 17055
Buildable plan
This is a floor plan you could choose to build within this community.
View move-in ready homesWhat's special
- 24 |
- 1 |
Travel times
Schedule tour
Select your preferred tour type — either in-person or real-time video tour — then discuss available options with the builder representative you're connected with.
Facts & features
Interior
Bedrooms & bathrooms
- Bedrooms: 3
- Bathrooms: 3
- Full bathrooms: 2
- 1/2 bathrooms: 1
Heating
- Forced Air
Cooling
- Central Air
Interior area
- Total interior livable area: 2,801 sqft
Video & virtual tour
Property
Parking
- Total spaces: 2
- Parking features: Garage
- Garage spaces: 2
Features
- Levels: 1.0
- Stories: 1
Construction
Type & style
- Home type: SingleFamily
- Property subtype: Single Family Residence
Condition
- New Construction
- New construction: Yes
Details
- Builder name: Keystone Custom Homes
Community & HOA
Community
- Subdivision: Lark Meadows
Location
- Region: Mechanicsburg
Financial & listing details
- Price per square foot: $216/sqft
- Date on market: 12/13/2025
About the community
Source: Keystone Custom Homes
1 home in this community
Available homes
| Listing | Price | Bed / bath | Status |
|---|---|---|---|
| 100 Lark Meadows Dr | $579,129 | 4 bed / 3 bath | Available |
Source: Keystone Custom Homes
Contact builder

By pressing Contact builder, you agree that Zillow Group and other real estate professionals may call/text you about your inquiry, which may involve use of automated means and prerecorded/artificial voices and applies even if you are registered on a national or state Do Not Call list. You don't need to consent as a condition of buying any property, goods, or services. Message/data rates may apply. You also agree to our Terms of Use.
Learn how to advertise your homesEstimated market value
$604,300
$574,000 - $635,000
$2,994/mo
Price history
| Date | Event | Price |
|---|---|---|
| 2/18/2026 | Price change | $605,001+0.1%$216/sqft |
Source: | ||
| 2/3/2026 | Price change | $604,486+0.1%$216/sqft |
Source: | ||
| 1/20/2026 | Price change | $603,971+0.1%$216/sqft |
Source: | ||
| 1/6/2026 | Price change | $603,456+0.1%$215/sqft |
Source: | ||
| 12/17/2025 | Price change | $602,941+0.1%$215/sqft |
Source: | ||
Public tax history
Monthly payment
Neighborhood: 17055
Nearby schools
GreatSchools rating
- 5/10Rossmoyne El SchoolGrades: K-5Distance: 0.1 mi
- 7/10Allen Middle SchoolGrades: 6-8Distance: 0.9 mi
- 7/10Cedar Cliff High SchoolGrades: 9-12Distance: 3.4 mi
Schools provided by the builder
- Elementary: Rossmoyne Elementary
- Middle: Allen Middle School
- High: Cedar Cliff High School
- District: West Shore
Source: Keystone Custom Homes. This data may not be complete. We recommend contacting the local school district to confirm school assignments for this home.
