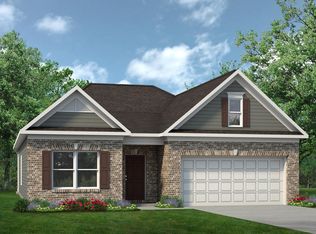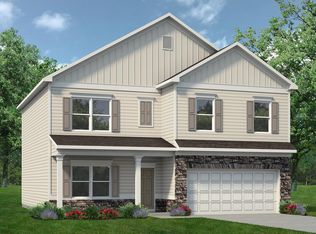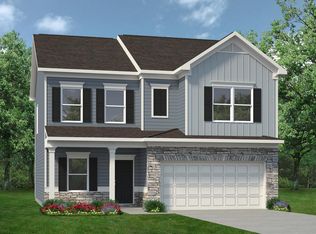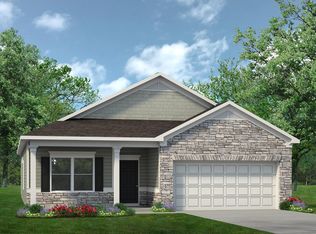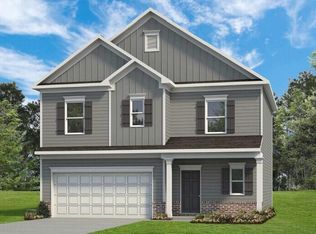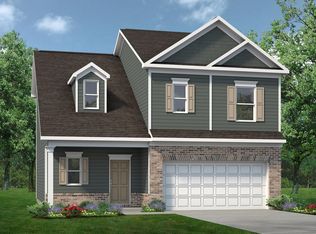Buildable plan: The Benson II, Laurel Ridge, Rock Spring, GA 30739
Buildable plan
This is a floor plan you could choose to build within this community.
View move-in ready homesWhat's special
- 22 |
- 2 |
Travel times
Schedule tour
Select your preferred tour type — either in-person or real-time video tour — then discuss available options with the builder representative you're connected with.
Facts & features
Interior
Bedrooms & bathrooms
- Bedrooms: 3
- Bathrooms: 3
- Full bathrooms: 2
- 1/2 bathrooms: 1
Heating
- Natural Gas, Electric, Heat Pump
Cooling
- Central Air
Features
- Walk-In Closet(s)
Interior area
- Total interior livable area: 1,813 sqft
Video & virtual tour
Property
Parking
- Total spaces: 2
- Parking features: Attached
- Attached garage spaces: 2
Features
- Levels: 2.0
- Stories: 2
Construction
Type & style
- Home type: SingleFamily
- Property subtype: Single Family Residence
Condition
- New Construction
- New construction: Yes
Details
- Builder name: Smith Douglas Homes
Community & HOA
Community
- Subdivision: Laurel Ridge
Location
- Region: Rock Spring
Financial & listing details
- Price per square foot: $150/sqft
- Date on market: 2/24/2026
About the community
Source: Smith Douglas Homes
5 homes in this community
Available homes
| Listing | Price | Bed / bath | Status |
|---|---|---|---|
| 498 Guy Williams Rd | $304,900 | 3 bed / 3 bath | Available |
| 532 Guy Williams Rd | $309,900 | 3 bed / 3 bath | Available |
| 488 Guy Williams Rd | $312,900 | 3 bed / 2 bath | Available |
| 23 Willow Cir | $289,900 | 3 bed / 2 bath | Pending |
| 11 Willow Cir | $298,900 | 4 bed / 3 bath | Pending |
Source: Smith Douglas Homes
Contact builder

By pressing Contact builder, you agree that Zillow Group and other real estate professionals may call/text you about your inquiry, which may involve use of automated means and prerecorded/artificial voices and applies even if you are registered on a national or state Do Not Call list. You don't need to consent as a condition of buying any property, goods, or services. Message/data rates may apply. You also agree to our Terms of Use.
Learn how to advertise your homesEstimated market value
Not available
Estimated sales range
Not available
$2,144/mo
Price history
| Date | Event | Price |
|---|---|---|
| 12/5/2024 | Listed for sale | $271,900$150/sqft |
Source: | ||
Public tax history
Monthly payment
Neighborhood: 30739
Nearby schools
GreatSchools rating
- 4/10Rock Spring Elementary SchoolGrades: PK-5Distance: 1.1 mi
- 5/10Saddle Ridge Elementary And Middle SchoolGrades: PK-8Distance: 2.9 mi
- 7/10Lafayette High SchoolGrades: 9-12Distance: 6 mi
