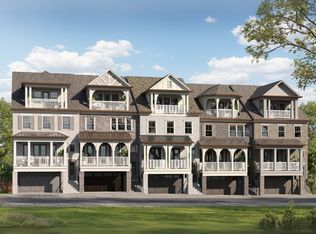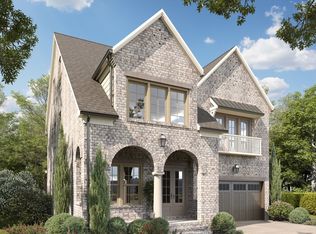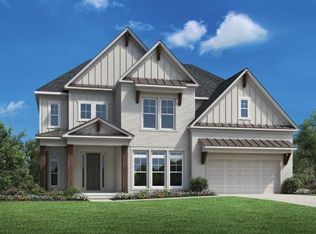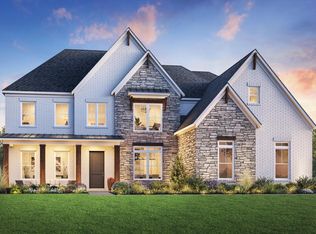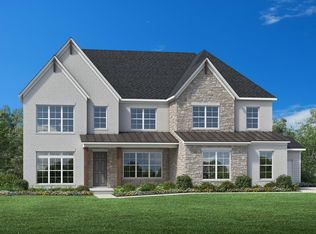The Georgetown built by JW Collection, founded by John Wieland-is NOW PRE-SELLING with Founder's Pricing. This stunning 4-story luxury plan includes an elevator (limited Founder's incentive) and a third-car tandem garage. Situated on a greenspace lot with walk-out access to the community gathering area, it offers breathtaking views from the 4th-story sky terrace.
Enjoy expansive, light-filled living spaces, an oversized front porch with Trex, and designer rear pavers. The gourmet kitchen features cabinetry to the 10' ceiling, soft-close doors, an oversized island with sink, dishwasher, and double trash pullout, plus a JennAir appliance package with built-in refrigerator, 6-burner cooktop, and custom wood hood. Meet with JWC designers to personalize your interior.
Hardwoods span the main level, owner's suite, and stairs. All interior doors are 8' solid core. The great room offers a gas-log fireplace with built-ins. The owner's suite includes double walk-in closets with built-in systems and a spa bath with soaking tub, large tile-to-ceiling shower, bench, niche, and frameless door. All baths include tile to the ceiling, quartz countertops, and undermount sinks.
Additional highlights: wood-shelved pantry, mudroom with bench and cubbies, terrace-level bedroom/bonus room, and extra garage storage. The upper level offers a bedroom with en-suite bath and a bonus room opening to the private rooftop terrace with sunset views. Now accepting presales. Move-in ready Summer 2026.
New construction
Special offer
from $1,209,900
Buildable plan: The Georgetown, Laurel View, Suwanee, GA 30024
5beds
4,309sqft
Est.:
SingleFamily
Built in 2026
-- sqft lot
$1,175,900 Zestimate®
$281/sqft
$-- HOA
Buildable plan
This is a floor plan you could choose to build within this community.
View move-in ready homesWhat's special
Extra garage storageThird-car tandem garageExpansive light-filled living spacesWood-shelved pantryDesigner rear paversSoft-close doorsGourmet kitchen
- 433 |
- 9 |
Travel times
Schedule tour
Facts & features
Interior
Bedrooms & bathrooms
- Bedrooms: 5
- Bathrooms: 6
- Full bathrooms: 5
- 1/2 bathrooms: 1
Features
- Wet Bar
Interior area
- Total interior livable area: 4,309 sqft
Video & virtual tour
Property
Parking
- Total spaces: 3
- Parking features: Attached
- Attached garage spaces: 3
Features
- Levels: 4.0
- Stories: 4
- Patio & porch: Patio
Construction
Type & style
- Home type: SingleFamily
Condition
- New Construction
- New construction: Yes
Details
- Builder name: JW Collection
Community & HOA
Community
- Subdivision: Laurel View
Location
- Region: Suwanee
Financial & listing details
- Price per square foot: $281/sqft
- Date on market: 1/8/2026
About the community
ClubhouseViews
Welcome to Laurel View, South Forsyth's premier neighborhood of 78 gated luxury homes, built by John Wieland, CEO, the JW Collection. More than just a place to live, Laurel View offers the peace of mind that comes with choosing a home crafted by experts who prioritize innovative quality, attention to detail, and long-term value.

3710 Mathis Airport Pkwy, Suwanee, GA 30024
Gated Luxury Townhomes & Estate Homes Now Selling! Garden Homes Coming Soon
Source: JW Collection
4 homes in this community
Available homes
| Listing | Price | Bed / bath | Status |
|---|---|---|---|
| 3440 Commander Cv | $989,900 | 4 bed / 5 bath | Available |
| 3450 Commander Cv | $994,900 | 4 bed / 5 bath | Available |
| 3430 Commander Cv | $1,029,900 | 4 bed / 5 bath | Pending |
| 3510 Vermillion Vw | $1,209,900 | 5 bed / 6 bath | Pending |
Source: JW Collection
Contact agent
Connect with a local agent that can help you get answers to your questions.
By pressing Contact agent, you agree that Zillow Group and its affiliates, and may call/text you about your inquiry, which may involve use of automated means and prerecorded/artificial voices. You don't need to consent as a condition of buying any property, goods or services. Message/data rates may apply. You also agree to our Terms of Use. Zillow does not endorse any real estate professionals. We may share information about your recent and future site activity with your agent to help them understand what you're looking for in a home.
Learn how to advertise your homesEstimated market value
$1,175,900
$1.12M - $1.23M
$4,650/mo
Price history
| Date | Event | Price |
|---|---|---|
| 11/20/2025 | Listed for sale | $1,209,900$281/sqft |
Source: | ||
Public tax history
Tax history is unavailable.
Gated Luxury Townhomes & Estate Homes Now Selling! Garden Homes Coming Soon
Source: JW CollectionMonthly payment
Neighborhood: 30024
Nearby schools
GreatSchools rating
- 8/10Brookwood Elementary SchoolGrades: PK-5Distance: 1.1 mi
- 8/10South Forsyth Middle SchoolGrades: 6-8Distance: 1.5 mi
- 10/10Lambert High SchoolGrades: 9-12Distance: 1.5 mi

