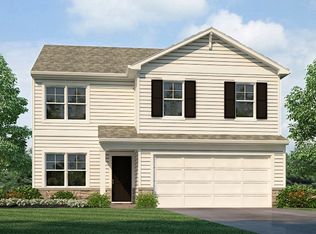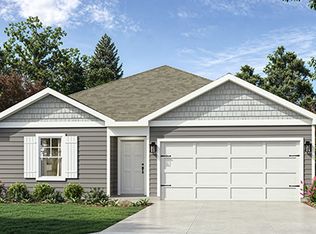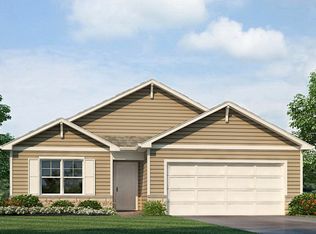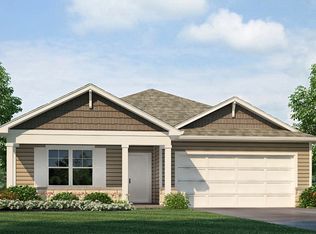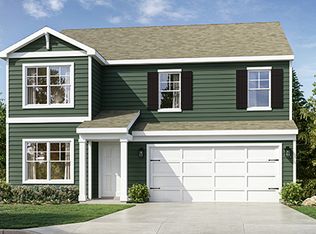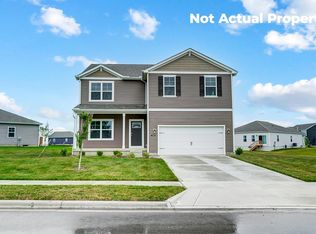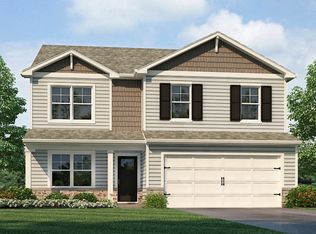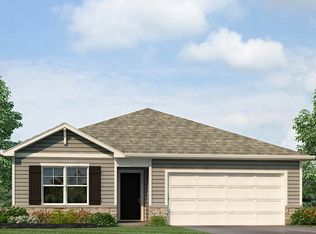Buildable plan: Henley, Leasure Farms, Zanesville, OH 43701
Buildable plan
This is a floor plan you could choose to build within this community.
View move-in ready homesWhat's special
- 53 |
- 7 |
Travel times
Schedule tour
Select your preferred tour type — either in-person or real-time video tour — then discuss available options with the builder representative you're connected with.
Facts & features
Interior
Bedrooms & bathrooms
- Bedrooms: 5
- Bathrooms: 3
- Full bathrooms: 3
Interior area
- Total interior livable area: 2,600 sqft
Property
Parking
- Total spaces: 2
- Parking features: Garage
- Garage spaces: 2
Features
- Levels: 2.0
- Stories: 2
Construction
Type & style
- Home type: SingleFamily
- Property subtype: Single Family Residence
Condition
- New Construction
- New construction: Yes
Details
- Builder name: D.R. Horton
Community & HOA
Community
- Subdivision: Leasure Farms
Location
- Region: Zanesville
Financial & listing details
- Price per square foot: $134/sqft
- Date on market: 2/3/2026
About the community
Source: DR Horton
4 homes in this community
Available homes
| Listing | Price | Bed / bath | Status |
|---|---|---|---|
| 3854 Leasure Farms Dr | $326,226 | 3 bed / 3 bath | Available |
| 3866 Leasure Farms Dr | $339,629 | 3 bed / 3 bath | Available |
| 3862 Leasure Farms Dr | $358,077 | 5 bed / 3 bath | Available |
| 3746 Foundation Cir | $374,871 | 3 bed / 3 bath | Available |
Source: DR Horton
Contact builder

By pressing Contact builder, you agree that Zillow Group and other real estate professionals may call/text you about your inquiry, which may involve use of automated means and prerecorded/artificial voices and applies even if you are registered on a national or state Do Not Call list. You don't need to consent as a condition of buying any property, goods, or services. Message/data rates may apply. You also agree to our Terms of Use.
Learn how to advertise your homesEstimated market value
$347,600
$330,000 - $365,000
$2,586/mo
Price history
| Date | Event | Price |
|---|---|---|
| 11/22/2025 | Listed for sale | $347,990$134/sqft |
Source: | ||
Public tax history
Monthly payment
Neighborhood: 43701
Nearby schools
GreatSchools rating
- 4/10Falls Elementary SchoolGrades: PK-4Distance: 3.9 mi
- 6/10West Muskingum Middle SchoolGrades: 5-8Distance: 4 mi
- 5/10West Muskingum High SchoolGrades: 9-12Distance: 3.8 mi
Schools provided by the builder
- Elementary: West Muskingum Elementary School
- Middle: West Muskingum Middle School
- High: West Muskingum High School
- District: West Muskingum Local Schools
Source: DR Horton. This data may not be complete. We recommend contacting the local school district to confirm school assignments for this home.
