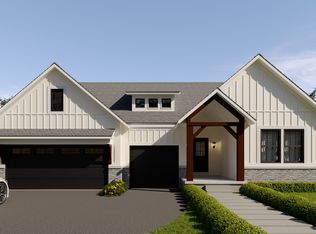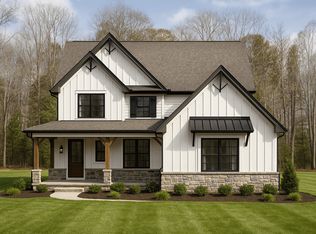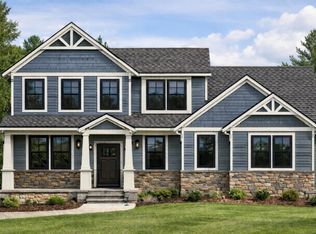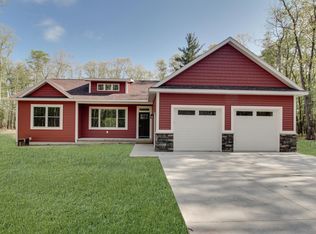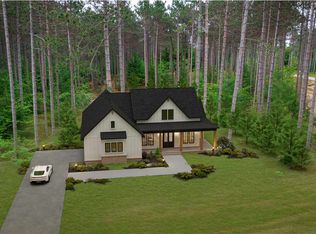The Grand Haven Refined Farmhouse Comfort in Traverse City, MichiganWelcome to The Grand Haven, a beautifully designed single-story home that combines timeless craftsmanship with the relaxed warmth of Northern Michigan living. Nestled in the serene surroundings of Traverse City, this home brings together elegant architecture, thoughtful floor planning, and modern amenities perfect for families, retirees, or anyone seeking a forever home near the lakes and vineyards of this cherished region.Exterior CharmThe Grand Haven is available in two distinctive styles:The Farmhouse Elevation exudes rustic sophistication with board-and-batten siding, stone accents, and metal roof details that echo the charm of traditional Michigan homesteads.The Craftsman Elevation adds classic curb appeal with its gabled rooflines, wood detailing, and a cozy front porch ideal for morning coffee or evening sunsets.Both versions are designed to blend seamlessly with the natural beauty of Traverse Citys wooded landscapes and open skies.Interior HighlightsStep through the inviting front porch into a spacious foyer that opens into the heart of the home the great room, featuring a fireplace and expansive windows that flood the space with light. The open-concept kitchen and dining area are perfect for entertaining, complete with an island that encourages gatherings and conversation.The primary suite offers a private retreat with a luxurious bathroom and walk-in closet, while two a...
from $699,990
Buildable plan: Grand Haven, Leelanau Highlands, Traverse City, MI 49684
3beds
1,860sqft
Est.:
Single Family Residence
Built in 2026
-- sqft lot
$693,900 Zestimate®
$376/sqft
$-- HOA
Buildable plan
This is a floor plan you could choose to build within this community.
View move-in ready homesWhat's special
Great roomRustic sophisticationStone accentsCozy front porchPrimary suiteBoard-and-batten sidingClassic curb appeal
- 150 |
- 4 |
Travel times
Schedule tour
Facts & features
Interior
Bedrooms & bathrooms
- Bedrooms: 3
- Bathrooms: 2
- Full bathrooms: 2
Interior area
- Total interior livable area: 1,860 sqft
Property
Parking
- Total spaces: 3
- Parking features: Garage
- Garage spaces: 3
Features
- Levels: 1.0
- Stories: 1
Construction
Type & style
- Home type: SingleFamily
- Property subtype: Single Family Residence
Condition
- New Construction
- New construction: Yes
Details
- Builder name: Great Lake Construction
Community & HOA
Community
- Subdivision: Leelanau Highlands
Location
- Region: Traverse City
Financial & listing details
- Price per square foot: $376/sqft
- Date on market: 1/18/2026
About the community
Discover the charm of a new construction home in Leelanau Highlands a picturesque community perfectly located just minutes from both Traverse City and Suttons Bay. This exceptional lot offers the ideal setting to build your dream home, surrounded by protected wooded sites and thoughtfully crafted building restrictions to preserve the area's natural beauty.Leelanau Highlands features lighted sidewalks, a community park, and a welcoming atmosphere that blends modern convenience with serene living. Enjoy proximity to beaches, public launches, renowned wineries, local restaurants, and the scenic Leelanau Trail.Essential services are already in place, including underground utilities, natural gas, cable, and phone access. Families have the flexibility of choosing between Traverse City Schools or Suttons Bay Schools through school of choice programs.Embrace the opportunity to create a home in one of Northern Michigans most desirable communities where nature, comfort, and convenience converge.
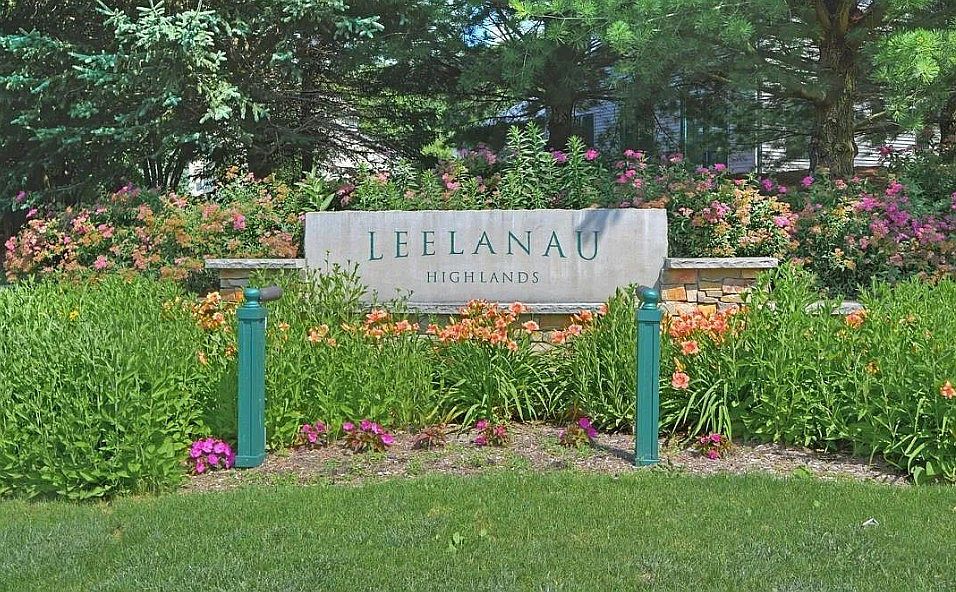
4060 Windward Way, Williamsburg, MI 49690
Source: Great Lake Construction
1 home in this community
Available homes
| Listing | Price | Bed / bath | Status |
|---|---|---|---|
| 9311 East Summerfield | $724,990 | 3 bed / 3 bath | Pending |
Source: Great Lake Construction
Contact agent
Connect with a local agent that can help you get answers to your questions.
By pressing Contact agent, you agree that Zillow Group and its affiliates, and may call/text you about your inquiry, which may involve use of automated means and prerecorded/artificial voices. You don't need to consent as a condition of buying any property, goods or services. Message/data rates may apply. You also agree to our Terms of Use. Zillow does not endorse any real estate professionals. We may share information about your recent and future site activity with your agent to help them understand what you're looking for in a home.
Learn how to advertise your homesEstimated market value
$693,900
$659,000 - $729,000
$3,174/mo
Price history
| Date | Event | Price |
|---|---|---|
| 11/6/2025 | Listed for sale | $699,990$376/sqft |
Source: Great Lake Construction Report a problem | ||
Public tax history
Tax history is unavailable.
Monthly payment
Neighborhood: 49684
Nearby schools
GreatSchools rating
- 5/10Suttons Bay Elementary SchoolGrades: PK-8Distance: 7.7 mi
- 6/10Suttons Bay Senior High SchoolGrades: 9-12Distance: 7.5 mi
