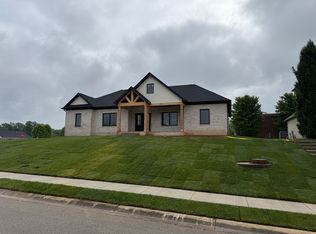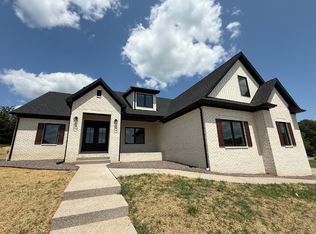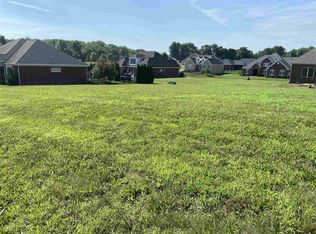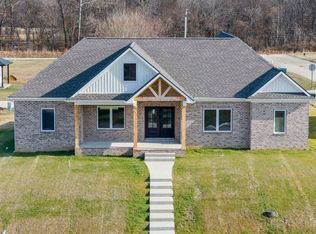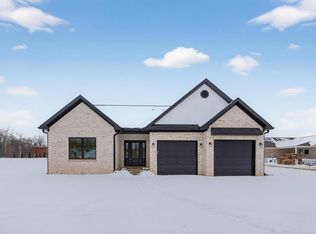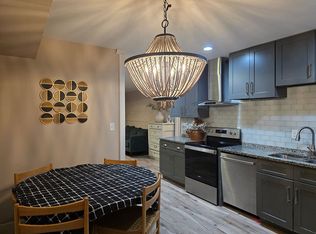First Floor
Sophia by Chris Brown Homes is a stunning custom home that is a perfect blend of modern elegance and timeless charm. With soaring 10-foot ceilings throughout, the home feels open and inviting, creating a sense of grandeur in every room. The large front and rear porches provide a seamless connection to the outdoors, making them ideal for relaxing mornings with a cup of coffee or hosting gatherings with family and friends. At the heart of the home is a chef's kitchen designed to impress, featuring premium finishes, ample counter space, and a generously sized pantry to keep everything organized and within reach. The master suite is a private oasis, thoughtfully designed with tray ceilings that add depth and sophistication to the room. The in-suite bathroom offers a luxurious retreat, complete with a custom shower that exudes spa-like comfort. The large walk-in closet is as functional as it is stylish, providing abundant space for all your wardrobe needs. This beautifully crafted home combines architectural excellence with practical features, making it the ideal space to create lifelong memories.
Second Floor
The second floor of Sophia greets with a hallway that boasts a full bathroom to one side and a storage closet to the other side. Progressing through the hallway leads to the spacious bonus room that can be utilized for anything from an office to a 4th bedroom.
from $550,000
Buildable plan: SOPHIA, Lexington, Newburgh, IN 47630
4beds
2,526sqft
Est.:
Single Family Residence
Built in 2026
-- sqft lot
$543,000 Zestimate®
$218/sqft
$-- HOA
Buildable plan
This is a floor plan you could choose to build within this community.
View move-in ready homesWhat's special
Master suitePremium finishesTray ceilingsSpacious bonus roomStorage closetCustom showerGenerously sized pantry
- 253 |
- 16 |
Travel times
Schedule tour
Facts & features
Interior
Bedrooms & bathrooms
- Bedrooms: 4
- Bathrooms: 3
- Full bathrooms: 3
Heating
- Natural Gas, Forced Air
Cooling
- Central Air
Interior area
- Total interior livable area: 2,526 sqft
Video & virtual tour
Property
Parking
- Total spaces: 2
- Parking features: Attached
- Attached garage spaces: 2
Features
- Levels: 2.0
- Stories: 2
Construction
Type & style
- Home type: SingleFamily
- Property subtype: Single Family Residence
Materials
- Brick
Condition
- New Construction
- New construction: Yes
Details
- Builder name: Chris Brown Homes
Community & HOA
Community
- Subdivision: Lexington
Location
- Region: Newburgh
Financial & listing details
- Price per square foot: $218/sqft
- Date on market: 12/11/2025
About the community
View community details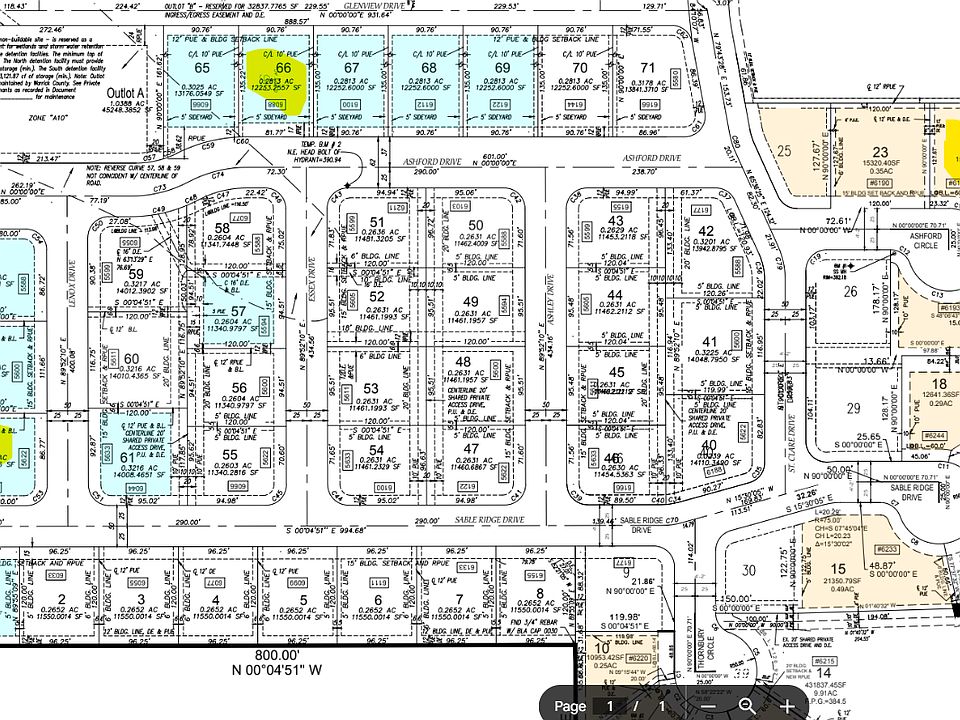
1401 Washington Ave, Evansville, IN 47714
Source: Chris Brown Homes
2 homes in this community
Available homes
| Listing | Price | Bed / bath | Status |
|---|---|---|---|
| 6192 Ashford Cir | $569,000 | 4 bed / 3 bath | Available March 2026 |
Available lots
| Listing | Price | Bed / bath | Status |
|---|---|---|---|
| 5622 Lenox Dr | $550,000+ | 4 bed / 3 bath | Customizable |
Source: Chris Brown Homes
Contact agent
Connect with a local agent that can help you get answers to your questions.
By pressing Contact agent, you agree that Zillow Group and its affiliates, and may call/text you about your inquiry, which may involve use of automated means and prerecorded/artificial voices. You don't need to consent as a condition of buying any property, goods or services. Message/data rates may apply. You also agree to our Terms of Use. Zillow does not endorse any real estate professionals. We may share information about your recent and future site activity with your agent to help them understand what you're looking for in a home.
Learn how to advertise your homesEstimated market value
$543,000
$516,000 - $570,000
$3,238/mo
Price history
| Date | Event | Price |
|---|---|---|
| 10/3/2025 | Listed for sale | $550,000$218/sqft |
Source: | ||
Public tax history
Tax history is unavailable.
Monthly payment
Neighborhood: 47630
Nearby schools
GreatSchools rating
- 8/10Yankeetown Elementary SchoolGrades: K-5Distance: 3.5 mi
- 9/10Castle North Middle SchoolGrades: 6-8Distance: 3.5 mi
- 9/10Castle High SchoolGrades: 9-12Distance: 3.1 mi

