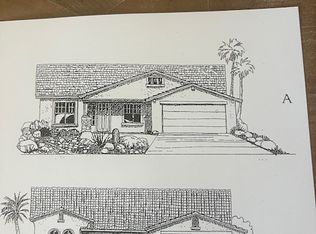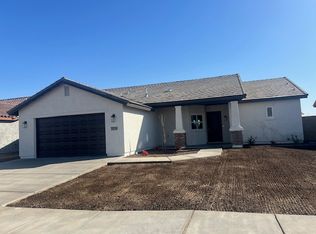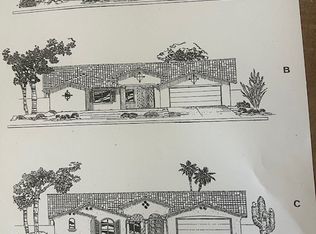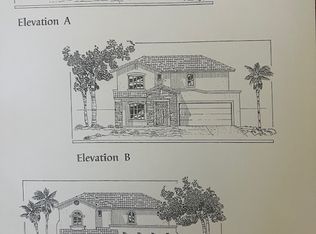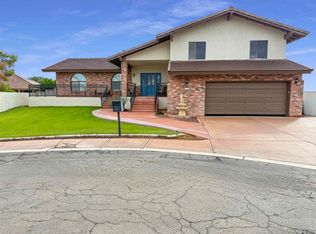The incredibly popular plan they all flock to - the 2344 sq ft plan with the Teen Room ( You can upgrade to make Teen Room a 5th Bedroom).
3 Elevations to choose from - Elevation A is a fav with the 16 ft high entry/ foyer. The Sales Office in LR is this exact Model/ Plan . Got to see it !
from $476,000
Buildable plan: 2344, Livingston Ranch PH 3, Yuma, AZ 85365
4beds
2,344sqft
Single Family Residence
Built in 2025
-- sqft lot
$475,500 Zestimate®
$203/sqft
$-- HOA
Buildable plan
This is a floor plan you could choose to build within this community.
View move-in ready homes- 58 |
- 4 |
Travel times
Schedule tour
Facts & features
Interior
Bedrooms & bathrooms
- Bedrooms: 4
- Bathrooms: 3
- Full bathrooms: 3
Heating
- Heat Pump
Cooling
- Central Air
Features
- Windows: Double Pane Windows
Interior area
- Total interior livable area: 2,344 sqft
Video & virtual tour
Property
Parking
- Total spaces: 3
- Parking features: Attached
- Attached garage spaces: 3
Features
- Levels: 1.0
- Stories: 1
- Patio & porch: Patio
Construction
Type & style
- Home type: SingleFamily
- Property subtype: Single Family Residence
Materials
- Stucco
- Roof: Tile
Condition
- New Construction
- New construction: Yes
Details
- Builder name: Hacienda Homes LLC
Community & HOA
Community
- Subdivision: Livingston Ranch PH 3
Location
- Region: Yuma
Financial & listing details
- Price per square foot: $203/sqft
- Date on market: 10/28/2025
About the community
Hacienda Homes LLC is building homes ranging from 1747 to 3037 sq ft in Yuma's West Valley.
The homes feature multiple elevations per the 7 Plans that are offered. Granite OR Quartz in the Kitchen are standard.
Beautiful Cabinetry
Source: Hacienda Homes LLC
Contact agent
Connect with a local agent that can help you get answers to your questions.
By pressing Contact agent, you agree that Zillow Group and its affiliates, and may call/text you about your inquiry, which may involve use of automated means and prerecorded/artificial voices. You don't need to consent as a condition of buying any property, goods or services. Message/data rates may apply. You also agree to our Terms of Use. Zillow does not endorse any real estate professionals. We may share information about your recent and future site activity with your agent to help them understand what you're looking for in a home.
Learn how to advertise your homesEstimated market value
$475,500
$452,000 - $499,000
Not available
Price history
| Date | Event | Price |
|---|---|---|
| 5/1/2025 | Listed for sale | $476,000$203/sqft |
Source: Hacienda Homes LLC | ||
Public tax history
Tax history is unavailable.
Monthly payment
Neighborhood: 85365
Nearby schools
GreatSchools rating
- 7/10Mesquite Elementary SchoolGrades: PK-6Distance: 0.4 mi
- 2/10Crane Middle SchoolGrades: 6-8Distance: 0.3 mi
- 5/10Cibola High SchoolGrades: 9-12Distance: 1.5 mi

