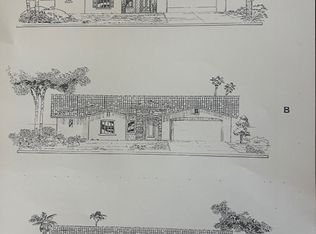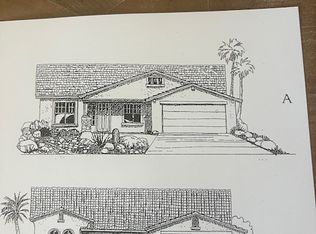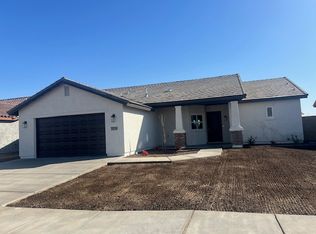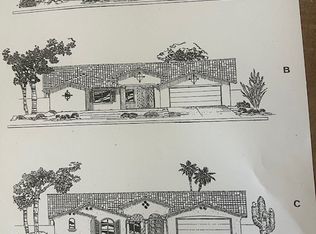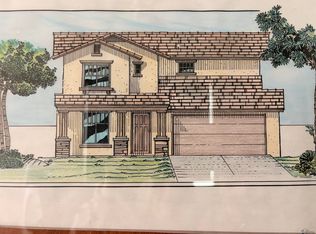A two story 2500 sq ft plan features the Master Suite and 2 bedrooms upstairs with an open Media Loft.
Downstairs includes a large open Family , Dining and Kitchen area.
4th Bedroom is downstairs with another full Bath.
Balcony off Master Bedroom is an Upgrade.
New construction
from $489,000
Buildable plan: 2500, Livingston Ranch PH 3, Yuma, AZ 85365
4beds
2,500sqft
Est.:
Single Family Residence
Built in 2026
-- sqft lot
$-- Zestimate®
$196/sqft
$-- HOA
Buildable plan
This is a floor plan you could choose to build within this community.
View move-in ready homesWhat's special
Master suiteOpen media loftBalcony off master bedroom
- 98 |
- 6 |
Travel times
Schedule tour
Facts & features
Interior
Bedrooms & bathrooms
- Bedrooms: 4
- Bathrooms: 3
- Full bathrooms: 3
Heating
- Heat Pump
Cooling
- Central Air
Features
- Windows: Double Pane Windows
Interior area
- Total interior livable area: 2,500 sqft
Video & virtual tour
Property
Parking
- Total spaces: 2
- Parking features: Attached, Off Street
- Attached garage spaces: 2
Features
- Levels: 2.0
- Stories: 2
- Patio & porch: Patio
Construction
Type & style
- Home type: SingleFamily
- Property subtype: Single Family Residence
Materials
- Stucco
- Roof: Tile
Condition
- New Construction
- New construction: Yes
Details
- Builder name: Hacienda Homes LLC
Community & HOA
Community
- Subdivision: Livingston Ranch PH 3
Location
- Region: Yuma
Financial & listing details
- Price per square foot: $196/sqft
- Date on market: 2/17/2026
About the community
Hacienda Homes LLC is building homes ranging from 1747 to 3037 sq ft in Yuma's West Valley.
The homes feature multiple elevations per the 7 Plans that are offered. Granite OR Quartz in the Kitchen are standard.
Beautiful Cabinetry

3384 West 38th Pl, Yuma, AZ 85365
Source: Hacienda Homes LLC
Contact agent
Connect with a local agent that can help you get answers to your questions.
By pressing Contact agent, you agree that Zillow Group and its affiliates, and may call/text you about your inquiry, which may involve use of automated means and prerecorded/artificial voices. You don't need to consent as a condition of buying any property, goods or services. Message/data rates may apply. You also agree to our Terms of Use. Zillow does not endorse any real estate professionals. We may share information about your recent and future site activity with your agent to help them understand what you're looking for in a home.
Learn how to advertise your homesEstimated market value
Not available
Estimated sales range
Not available
$2,549/mo
Price history
| Date | Event | Price |
|---|---|---|
| 5/1/2025 | Listed for sale | $489,000$196/sqft |
Source: Hacienda Homes LLC Report a problem | ||
Public tax history
Tax history is unavailable.
Monthly payment
Neighborhood: 85365
Nearby schools
GreatSchools rating
- 3/10Mesquite Elementary SchoolGrades: PK-6Distance: 0.4 mi
- 2/10Crane Middle SchoolGrades: 6-8Distance: 0.3 mi
- 5/10Cibola High SchoolGrades: 9-12Distance: 1.5 mi
