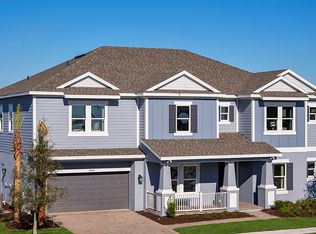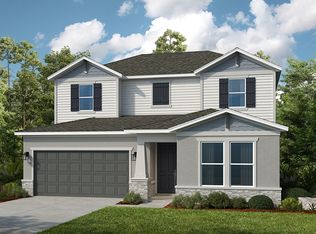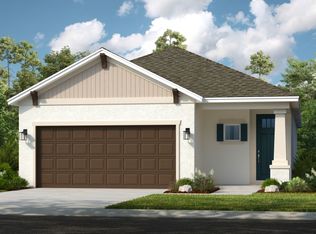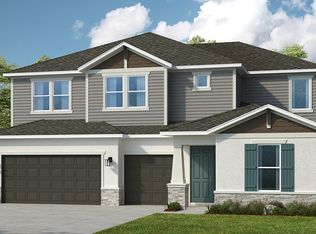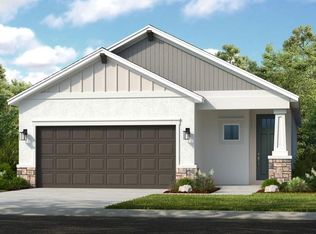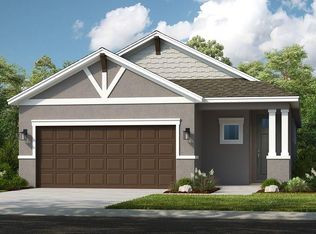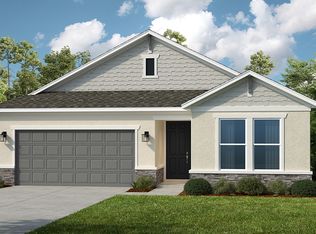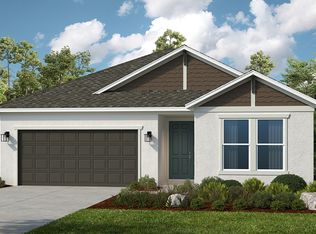Buildable plan: Santa Rosa, Lochside, Mount Dora, FL 32757
Buildable plan
This is a floor plan you could choose to build within this community.
View move-in ready homesWhat's special
- 33 |
- 2 |
Travel times
Schedule tour
Select your preferred tour type — either in-person or real-time video tour — then discuss available options with the builder representative you're connected with.
Facts & features
Interior
Bedrooms & bathrooms
- Bedrooms: 4
- Bathrooms: 4
- Full bathrooms: 3
- 1/2 bathrooms: 1
Interior area
- Total interior livable area: 2,138 sqft
Property
Parking
- Total spaces: 2
- Parking features: Garage
- Garage spaces: 2
Features
- Levels: 2.0
- Stories: 2
Construction
Type & style
- Home type: SingleFamily
- Property subtype: Single Family Residence
Condition
- New Construction
- New construction: Yes
Details
- Builder name: Taylor Morrison
Community & HOA
Community
- Subdivision: Lochside
Location
- Region: Mount Dora
Financial & listing details
- Price per square foot: $224/sqft
- Date on market: 2/1/2026
About the community
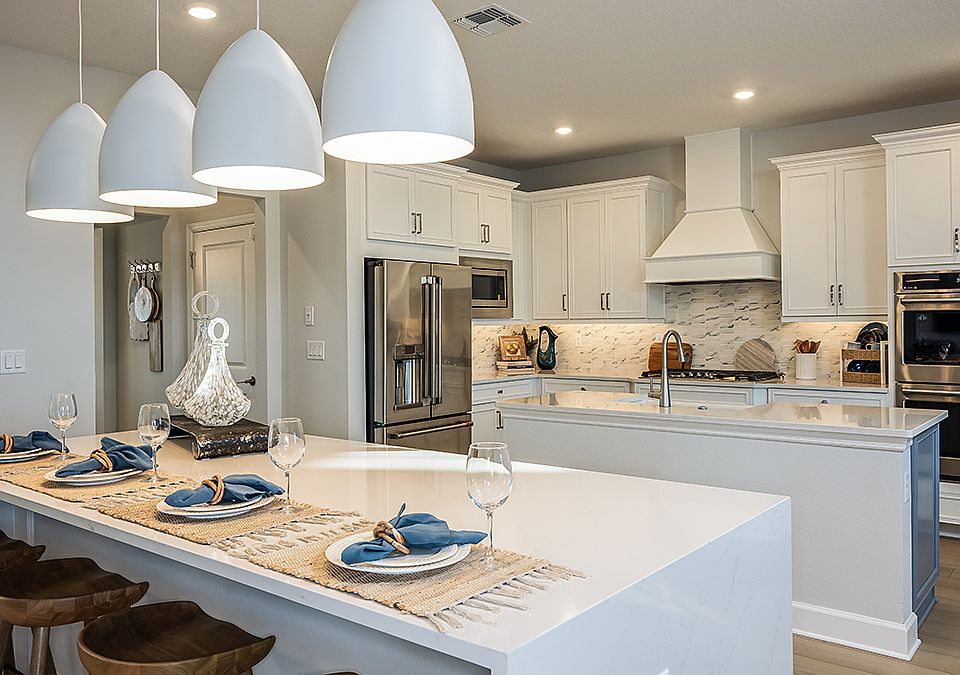
Now selling! Schedule your appointment today
Source: Taylor Morrison
12 homes in this community
Available homes
| Listing | Price | Bed / bath | Status |
|---|---|---|---|
| 32472 Sea Loch Loop | $489,534 | 3 bed / 3 bath | Available |
| 32488 Sea Loch Loop | $499,000 | 4 bed / 3 bath | Available |
| 19285 Lochside Ln | $562,000 | 4 bed / 2 bath | Available |
| 32484 Sea Loch Loop | $600,000 | 4 bed / 4 bath | Available |
| 32476 Sea Loch Loop | $619,364 | 4 bed / 4 bath | Available |
| 19305 Lochside Ln | $633,919 | 4 bed / 3 bath | Available |
| 19293 Lochside Ln | $645,965 | 5 bed / 4 bath | Available |
| 19341 Lochside Ln | $704,904 | 4 bed / 4 bath | Available |
| 19337 Lochside Ln | $713,562 | 4 bed / 4 bath | Available |
| 19282 Lochside Ln | $786,989 | 4 bed / 5 bath | Available |
| 19354 Lochside Ln | $969,575 | 4 bed / 4 bath | Available |
| 19326 Lochside Ln | $1,379,611 | 5 bed / 6 bath | Available |
Source: Taylor Morrison
Contact builder

By pressing Contact builder, you agree that Zillow Group and other real estate professionals may call/text you about your inquiry, which may involve use of automated means and prerecorded/artificial voices and applies even if you are registered on a national or state Do Not Call list. You don't need to consent as a condition of buying any property, goods, or services. Message/data rates may apply. You also agree to our Terms of Use.
Learn how to advertise your homesEstimated market value
$474,600
$451,000 - $498,000
$2,609/mo
Price history
| Date | Event | Price |
|---|---|---|
| 11/20/2025 | Listed for sale | $478,999$224/sqft |
Source: | ||
Public tax history
Now selling! Schedule your appointment today
Source: Taylor MorrisonMonthly payment
Neighborhood: 32757
Nearby schools
GreatSchools rating
- 2/10Triangle Elementary SchoolGrades: PK-5Distance: 2.6 mi
- 3/10Mt. Dora Middle SchoolGrades: 6-8Distance: 0.9 mi
- 5/10Mt. Dora High SchoolGrades: 9-12Distance: 1.4 mi
