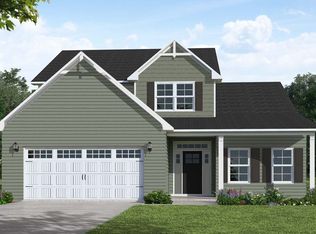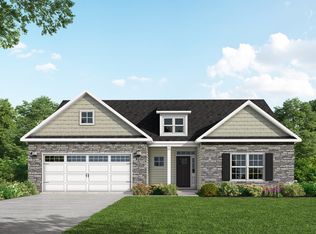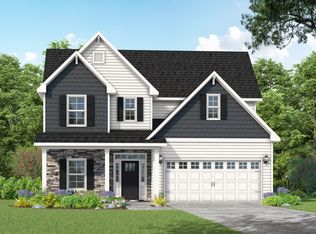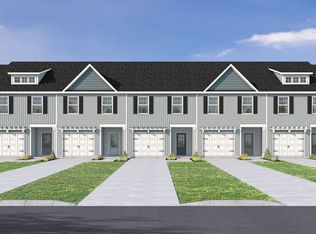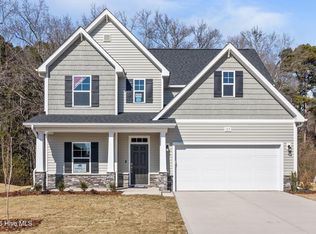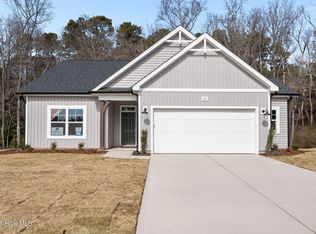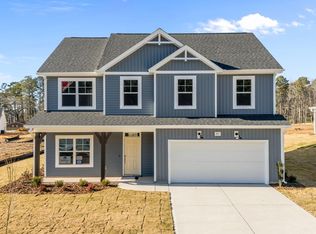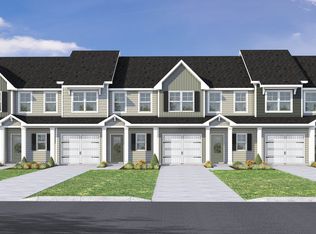Buildable plan: Weymouth, Long Point Reserve, Vass, NC 28394
Buildable plan
This is a floor plan you could choose to build within this community.
View move-in ready homesWhat's special
- 44 |
- 0 |
Travel times
Schedule tour
Select your preferred tour type — either in-person or real-time video tour — then discuss available options with the builder representative you're connected with.
Facts & features
Interior
Bedrooms & bathrooms
- Bedrooms: 3
- Bathrooms: 2
- Full bathrooms: 2
Interior area
- Total interior livable area: 1,854 sqft
Property
Parking
- Total spaces: 2
- Parking features: Garage
- Garage spaces: 2
Features
- Levels: 1.0
- Stories: 1
Construction
Type & style
- Home type: SingleFamily
- Property subtype: Single Family Residence
Condition
- New Construction
- New construction: Yes
Details
- Builder name: Caviness & Cates
Community & HOA
Community
- Subdivision: Long Point Reserve
Location
- Region: Vass
Financial & listing details
- Price per square foot: $212/sqft
- Date on market: 12/29/2025
About the community
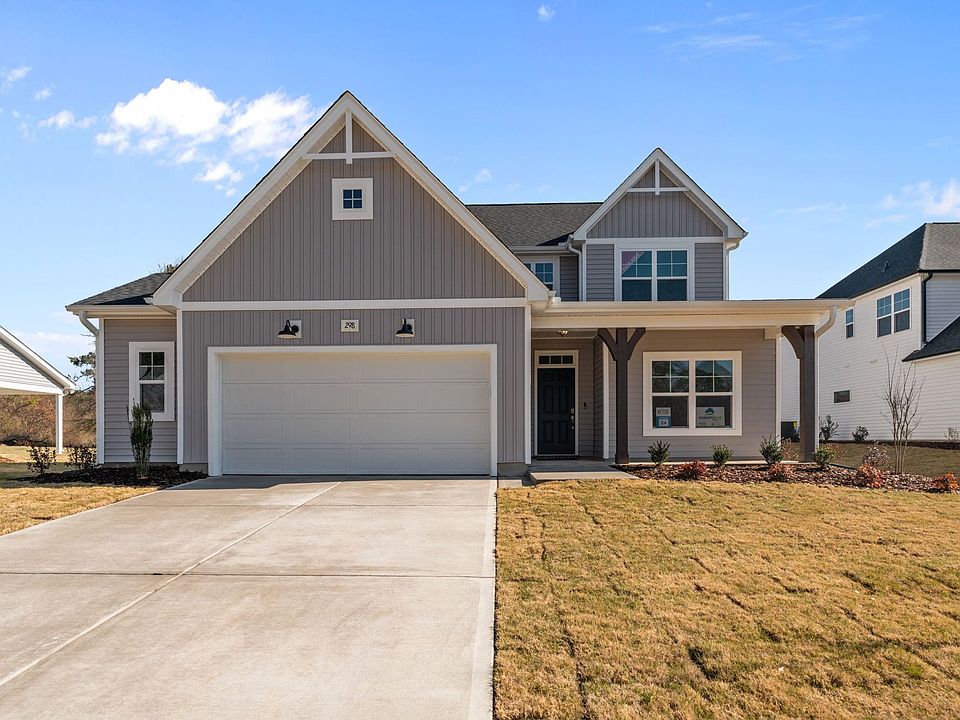
Rates as low as 2.99% or other builder incentives!
*Rates as low as 2.99% or zero closing costs with below market rates! See builder representative for details.Source: Caviness & Cates
23 homes in this community
Available homes
| Listing | Price | Bed / bath | Status |
|---|---|---|---|
| 232 Elijah Way #8 | $312,900 | 3 bed / 3 bath | Available |
| 230 Elijah Way #7 | $317,900 | 3 bed / 3 bath | Available |
| 234 Elijah Way #9 | $317,900 | 3 bed / 3 bath | Available |
| 132 Michter St | $393,041 | 4 bed / 2 bath | Available |
| 151 Michter St | $400,204 | 4 bed / 2 bath | Available |
| 155 Michter St | $403,036 | 3 bed / 3 bath | Available |
| 133 Michter St | $405,960 | 3 bed / 3 bath | Available |
| 271 Elijah Way | $423,305 | 4 bed / 3 bath | Available |
| 275 Elijah Way | $429,410 | 4 bed / 3 bath | Available |
| 298 Elijah Way | $436,230 | 4 bed / 3 bath | Available |
| 120 Michter St | $449,924 | 4 bed / 3 bath | Available |
| 287 Elijah Way | $464,575 | 4 bed / 4 bath | Available |
| 128 Michter St | $464,589 | 4 bed / 4 bath | Available |
| 302 Elijah Way | $468,227 | 4 bed / 3 bath | Available |
| 147 Michter St | $469,943 | 4 bed / 3 bath | Available |
| 232 Elijah Way | $312,900 | 3 bed / 3 bath | Available April 2026 |
| 230 Elijah Way | $317,900 | 3 bed / 3 bath | Available April 2026 |
| 234 Elijah Way | $317,900 | 3 bed / 3 bath | Available April 2026 |
| 113 Michter St | $312,900 | 3 bed / 3 bath | Available July 2026 |
| 115 Michter St | $312,900 | 3 bed / 3 bath | Available July 2026 |
| 111 Michter St | $334,900 | 3 bed / 3 bath | Available July 2026 |
| 117 Michter St | $334,900 | 3 bed / 3 bath | Available July 2026 |
| 290 Elijah Way | $430,168 | 4 bed / 3 bath | Pending |
Source: Caviness & Cates
Contact builder

By pressing Contact builder, you agree that Zillow Group and other real estate professionals may call/text you about your inquiry, which may involve use of automated means and prerecorded/artificial voices and applies even if you are registered on a national or state Do Not Call list. You don't need to consent as a condition of buying any property, goods, or services. Message/data rates may apply. You also agree to our Terms of Use.
Learn how to advertise your homesEstimated market value
$392,600
$373,000 - $412,000
$2,156/mo
Price history
| Date | Event | Price |
|---|---|---|
| 11/20/2025 | Listed for sale | $393,041$212/sqft |
Source: | ||
Public tax history
Rates as low as 2.99% or other builder incentives!
*Rates as low as 2.99% or zero closing costs with below market rates! See builder representative for details.Source: Caviness & CatesMonthly payment
Neighborhood: 28394
Nearby schools
GreatSchools rating
- 4/10Vass-Lakeview Elementary SchoolGrades: PK-5Distance: 1.2 mi
- 6/10Crain's Creek Middle SchoolGrades: 6-8Distance: 2.4 mi
- 7/10Union Pines High SchoolGrades: 9-12Distance: 6.7 mi
Schools provided by the builder
- Elementary: Vass-Lakeview Elementary
- Middle: New Century Middle
- High: Union Pines High
- District: Moore County
Source: Caviness & Cates. This data may not be complete. We recommend contacting the local school district to confirm school assignments for this home.
