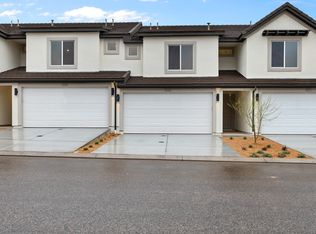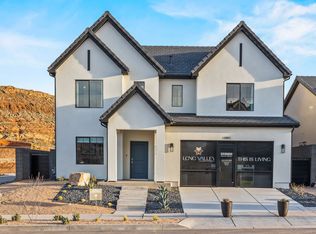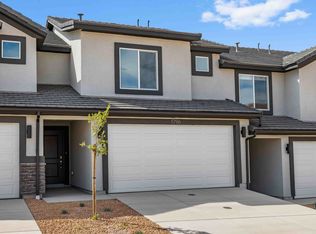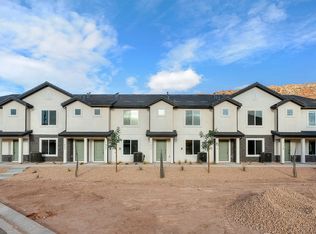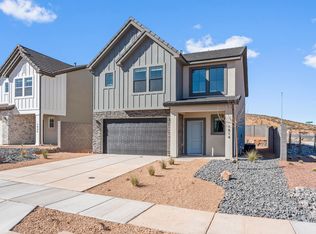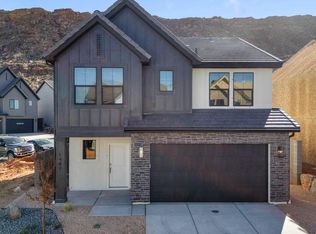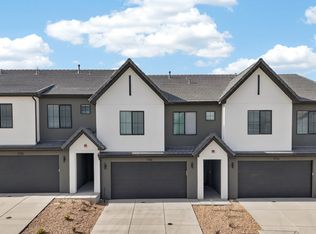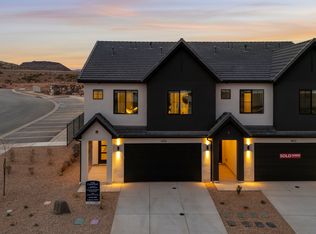Buildable plan: Crescent, Long Valley - Skyline, Washington, UT 84780
Buildable plan
This is a floor plan you could choose to build within this community.
View move-in ready homesWhat's special
- 23 |
- 2 |
Travel times
Schedule tour
Select your preferred tour type — either in-person or real-time video tour — then discuss available options with the builder representative you're connected with.
Facts & features
Interior
Bedrooms & bathrooms
- Bedrooms: 4
- Bathrooms: 5
- Full bathrooms: 4
- 1/2 bathrooms: 1
Interior area
- Total interior livable area: 2,082 sqft
Property
Parking
- Total spaces: 2
- Parking features: Garage
- Garage spaces: 2
Features
- Levels: 2.0
- Stories: 2
Construction
Type & style
- Home type: Townhouse
- Property subtype: Townhouse
Condition
- New Construction
- New construction: Yes
Details
- Builder name: D.R. Horton
Community & HOA
Community
- Subdivision: Long Valley - Skyline
Location
- Region: Washington
Financial & listing details
- Price per square foot: $240/sqft
- Date on market: 1/1/2026
About the community
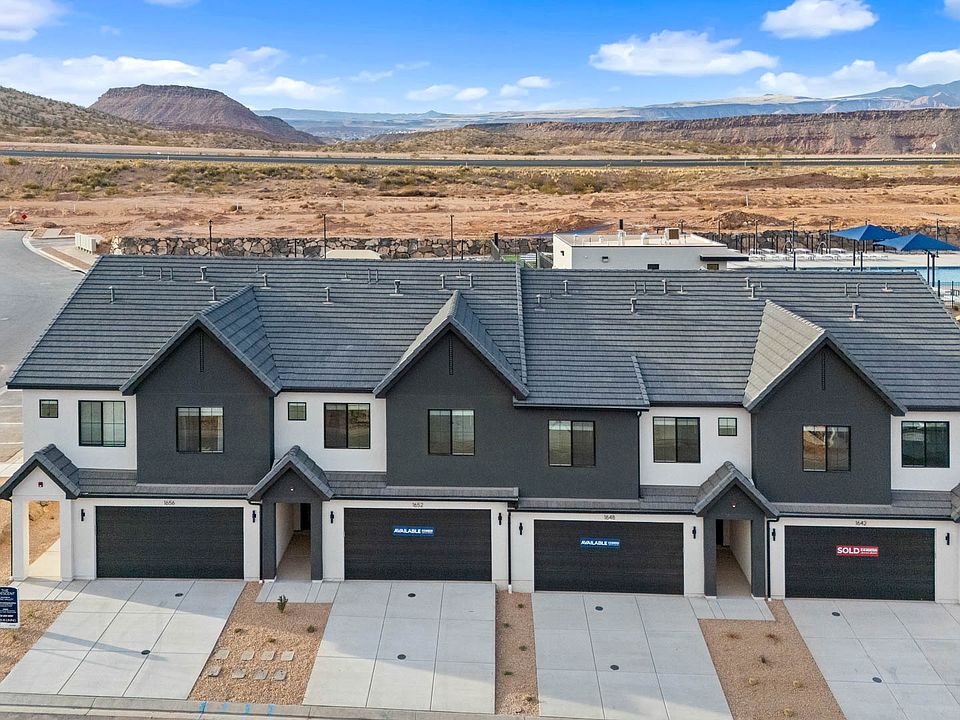
Source: DR Horton
12 homes in this community
Homes based on this plan
| Listing | Price | Bed / bath | Status |
|---|---|---|---|
| 1730 S Ripple Rock Dr #3164 | $524,990 | 4 bed / 5 bath | Available |
Other available homes
| Listing | Price | Bed / bath | Status |
|---|---|---|---|
| 1729 S Ripple Rock Dr #3022 | $499,990 | 4 bed / 5 bath | Available |
| 1737 S Ripple Rock Dr #3024 | $499,990 | 4 bed / 5 bath | Available |
| 1734 S Ripple Rock Dr #3163 | $524,990 | 4 bed / 5 bath | Available |
| 1722 S Ripple Rock Dr #3166 | $534,990 | 4 bed / 5 bath | Available |
| 2778 E Corral Hollow Dr #3036 | $539,990 | 4 bed / 5 bath | Available |
| 2784 E Corral Hollow Dr #3035 | $539,990 | 4 bed / 5 bath | Available |
| 2774 E Corral Hollow Dr #3037 | $549,990 | 4 bed / 5 bath | Available |
| 1725 S Ripple Rock Dr #3021 | $499,990 | 4 bed / 5 bath | Pending |
| 1733 S Ripple Rock Dr #3023 | $499,990 | 4 bed / 5 bath | Pending |
| 1738 S Ripple Rock Dr #3162 | $524,990 | 4 bed / 5 bath | Pending |
| 1741 S Ripple Rock Dr #3025 | $529,990 | 4 bed / 5 bath | Pending |
Source: DR Horton
Contact builder

By pressing Contact builder, you agree that Zillow Group and other real estate professionals may call/text you about your inquiry, which may involve use of automated means and prerecorded/artificial voices and applies even if you are registered on a national or state Do Not Call list. You don't need to consent as a condition of buying any property, goods, or services. Message/data rates may apply. You also agree to our Terms of Use.
Learn how to advertise your homesEstimated market value
$499,600
$475,000 - $525,000
$3,259/mo
Price history
| Date | Event | Price |
|---|---|---|
| 2/5/2026 | Price change | $499,990-2%$240/sqft |
Source: | ||
| 12/25/2025 | Price change | $509,990-1%$245/sqft |
Source: | ||
| 12/12/2025 | Price change | $514,990-1%$247/sqft |
Source: | ||
| 11/6/2025 | Price change | $519,990-5.5%$250/sqft |
Source: | ||
| 10/16/2025 | Price change | $549,990+1.9%$264/sqft |
Source: | ||
Public tax history
Monthly payment
Neighborhood: 84780
Nearby schools
GreatSchools rating
- 7/10Horizon SchoolGrades: PK-5Distance: 2.1 mi
- 7/10Pine View Middle SchoolGrades: 8-9Distance: 4.7 mi
- 6/10Pine View High SchoolGrades: 10-12Distance: 4.1 mi
