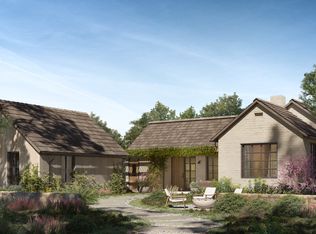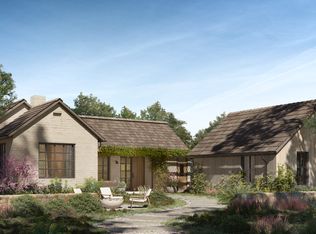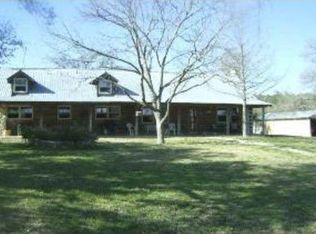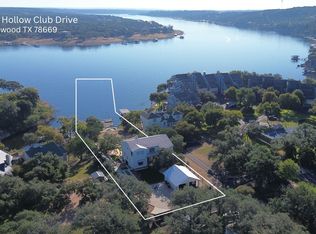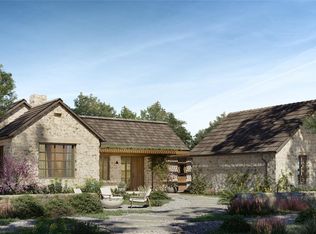Introducing the elegant Bonnell 2-Story home, a sophisticated dwelling situated within the prestigious Loraloma Private Club & Estates. This magnificent estate is positioned at the community's center, offering prime views overlooking the scenic Limestone Gulch and Stargazing Park.
Embrace the premier lifestyle of the Texas Hill Country in this home featuring 2,593 Int SF and ample 901 Ext SF. With three bedrooms, three full baths, and a convenient powder room, this layout offers both comfort and privacy.
The Bonnell 2-Story Residence:
The Main Level (1,796 Int SF) is designed for effortless daily living. The central gathering space is the spacious 36+ Great Room, which seamlessly transitions to a connected outdoor patio. The owner's sanctuary, a Main Level Primary Bedroom, opens to a peaceful Covered Porch.
The Upper Level (797 Int SF) is exclusively dedicated to a Bedroom Wing, providing private accommodation for family or guests. Practical features include a garage directly accessible through the Mudroom. Vehicle accommodations include 2-car garage, with an option for a 3-car garage available per lot fit. For elevated outdoor enjoyment, an upgrade option for a Pool & Cocktail Terrace is available.
New construction
from $2,750,000
Buildable plan: Bonnell 2-Story, Loraloma Private Club & Estates, Spicewood, TX 78669
3beds
2,593sqft
Single Family Residence
Built in 2025
-- sqft lot
$2,684,500 Zestimate®
$1,061/sqft
$-- HOA
Buildable plan
This is a floor plan you could choose to build within this community.
View move-in ready homes- 39 |
- 3 |
Travel times
Schedule tour
Facts & features
Interior
Bedrooms & bathrooms
- Bedrooms: 3
- Bathrooms: 4
- Full bathrooms: 3
- 1/2 bathrooms: 1
Features
- Walk-In Closet(s)
- Windows: Double Pane Windows
- Has fireplace: Yes
Interior area
- Total interior livable area: 2,593 sqft
Video & virtual tour
Property
Parking
- Total spaces: 2
- Parking features: Attached
- Attached garage spaces: 2
Features
- Levels: 2.0
- Stories: 2
- Patio & porch: Patio
Construction
Type & style
- Home type: SingleFamily
- Property subtype: Single Family Residence
Condition
- New Construction
- New construction: Yes
Details
- Builder name: Areté Collective
Community & HOA
Community
- Subdivision: Loraloma Private Club & Estates
Location
- Region: Spicewood
Financial & listing details
- Price per square foot: $1,061/sqft
- Date on market: 10/23/2025
About the community
PoolTennisGolfCourseLake+ 3 more
Loraloma is a private residential community within Thomas Ranch, a 2,250-acre master-planned community in the Texas Hill Country. Located in Spicewood, 25 miles from downtown Austin, Loraloma offers state-of-the-art amenities and luxury residences with the conveniences of downtown Thomas Ranch. Loraloma's private amenities include an 18-hole golf course designed by David McLay Kidd, multiple clubhouses with dining, sports, and wellness facilities, an equestrian center, miles of trails, an amphitheater, a riverfront park with water access to Lake Travis, and curated activities for the whole family.
Residential offerings range from 2,300-7,300 square feet and feature abundant natural light, outdoor living space, and high-end finishes. Custom homesites are also available with the option to use your own architect and builder.
Thomas Ranch, the master-planned community that encompasses Loraloma, will feature a pedestrian-centric downtown with over 250,000 square feet of retail, restaurants, and services, in a 15-minute walkable district and easily accessible to Loraloma residents. The community will also feature education, specialized healthcare, a cultural center, and multiple parks with over 40 miles of trails.
Join us and experience the best of Hill Country living. Learn more at LoralomaClub.com.
Source: Areté Collective
4 homes in this community
Available homes
| Listing | Price | Bed / bath | Status |
|---|---|---|---|
| _ Prominence Rd | $900,000 | - | Available |
| __ Prominence Rd | $1,400,000 | - | Available |
| _ Gulch Valley Dr | $2,350,000 | 3 bed / 4 bath | Available |
| _ Capella Cv | $3,065,000 | 3 bed / 5 bath | Available |
Source: Areté Collective
Contact agent
Connect with a local agent that can help you get answers to your questions.
By pressing Contact agent, you agree that Zillow Group and its affiliates, and may call/text you about your inquiry, which may involve use of automated means and prerecorded/artificial voices. You don't need to consent as a condition of buying any property, goods or services. Message/data rates may apply. You also agree to our Terms of Use. Zillow does not endorse any real estate professionals. We may share information about your recent and future site activity with your agent to help them understand what you're looking for in a home.
Learn how to advertise your homesEstimated market value
$2,684,500
$2.55M - $2.82M
Not available
Price history
| Date | Event | Price |
|---|---|---|
| 10/23/2025 | Listed for sale | $2,750,000$1,061/sqft |
Source: | ||
Public tax history
Tax history is unavailable.
Monthly payment
Neighborhood: 78669
Nearby schools
GreatSchools rating
- 6/10Spicewood Elementary SchoolGrades: PK-5Distance: 3.6 mi
- 4/10Marble Falls Middle SchoolGrades: 6-8Distance: 14.3 mi
- 5/10Marble Falls High SchoolGrades: 9-12Distance: 13.2 mi

