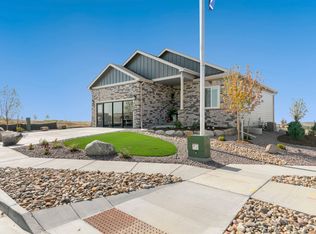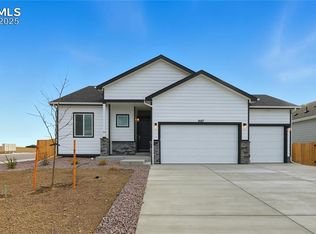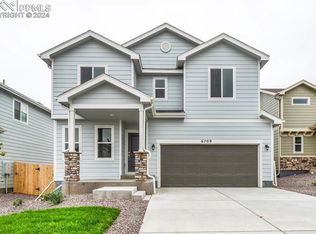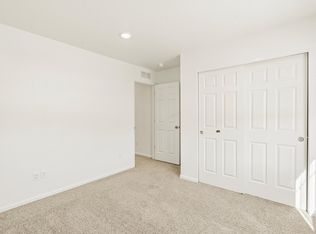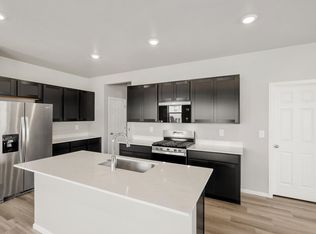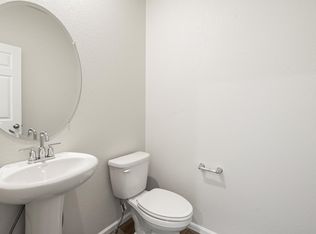Buildable plan: Grays Peak, Lorson Ranch, Colorado Springs, CO 80925
Buildable plan
This is a floor plan you could choose to build within this community.
View move-in ready homesWhat's special
- 248 |
- 17 |
Travel times
Schedule tour
Select your preferred tour type — either in-person or real-time video tour — then discuss available options with the builder representative you're connected with.
Facts & features
Interior
Bedrooms & bathrooms
- Bedrooms: 3
- Bathrooms: 4
- Full bathrooms: 2
- 3/4 bathrooms: 2
Heating
- Natural Gas, Forced Air
Cooling
- Central Air
Features
- Walk-In Closet(s)
Interior area
- Total interior livable area: 1,464 sqft
Property
Parking
- Total spaces: 2
- Parking features: Attached
- Attached garage spaces: 2
Features
- Levels: 1.0
- Stories: 1
Construction
Type & style
- Home type: SingleFamily
- Property subtype: Single Family Residence
Materials
- Other
- Roof: Asphalt
Condition
- New Construction
- New construction: Yes
Details
- Builder name: Tralon Homes
Community & HOA
Community
- Security: Fire Sprinkler System
- Subdivision: Lorson Ranch
Location
- Region: Colorado Springs
Financial & listing details
- Price per square foot: $301/sqft
- Date on market: 12/16/2025
About the community

Source: Tralon Homes
4 homes in this community
Available homes
| Listing | Price | Bed / bath | Status |
|---|---|---|---|
| 11669 Copper Butte Way | $397,000 | 3 bed / 3 bath | Available |
| 11663 Copper Butte Way | $450,000 | 4 bed / 3 bath | Available |
| 11675 Copper Butte Way | $453,236 | 2 bed / 2 bath | Available |
| 11687 Copper Butte Way | $463,617 | 3 bed / 2 bath | Available |
Source: Tralon Homes
Contact builder
By pressing Contact builder, you agree that Zillow Group and other real estate professionals may call/text you about your inquiry, which may involve use of automated means and prerecorded/artificial voices and applies even if you are registered on a national or state Do Not Call list. You don't need to consent as a condition of buying any property, goods, or services. Message/data rates may apply. You also agree to our Terms of Use.
Learn how to advertise your homesEstimated market value
$441,100
$419,000 - $463,000
$2,394/mo
Price history
| Date | Event | Price |
|---|---|---|
| 10/10/2025 | Listed for sale | $441,000$301/sqft |
Source: Tralon Homes Report a problem | ||
Public tax history
Monthly payment
Neighborhood: 80925
Nearby schools
GreatSchools rating
- 5/10Sunrise Elementary SchoolGrades: K-5Distance: 3.9 mi
- 5/10Janitell Junior High SchoolGrades: 6-8Distance: 4.6 mi
- 5/10Mesa Ridge High SchoolGrades: 9-12Distance: 5.2 mi
