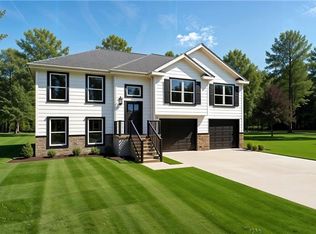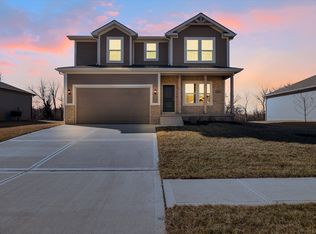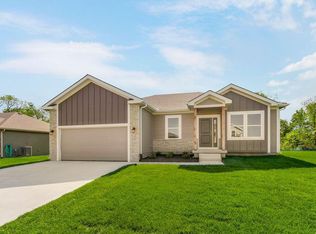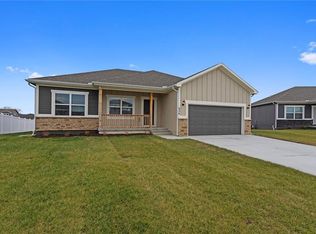The Westridge is a 4-bedroom, 3-bath split-entry home that's a favorite for good reason. It features an open layout that feels bright and welcoming, with plenty of room to spread out.
The bedrooms are generously sized, giving everyone their own comfortable space. Downstairs, you'll find a second living room—perfect for movie nights, game days, or a play area. The large garage offers plenty of room for parking, storage, or even a workshop.
If you're looking for space, function, and a layout that works, the Westridge delivers!
New construction
from $409,900
Buildable plan: Westridge, Madison Valley - Raymore, Raymore, MO 64083
4beds
1,928sqft
Est.:
Single Family Residence
Built in 2026
-- sqft lot
$409,800 Zestimate®
$213/sqft
$100/mo HOA
Buildable plan
This is a floor plan you could choose to build within this community.
View move-in ready homesWhat's special
Large garageBright and welcomingOpen layout
- 25 |
- 2 |
Travel times
Schedule tour
Facts & features
Interior
Bedrooms & bathrooms
- Bedrooms: 4
- Bathrooms: 3
- Full bathrooms: 3
Interior area
- Total interior livable area: 1,928 sqft
Property
Parking
- Total spaces: 2
- Parking features: Garage
- Garage spaces: 2
Features
- Levels: 2.0
- Stories: 2
Construction
Type & style
- Home type: SingleFamily
- Property subtype: Single Family Residence
Condition
- New Construction
- New construction: Yes
Details
- Builder name: Fitz Osborn Real Estate
Community & HOA
Community
- Subdivision: Madison Valley - Raymore
HOA
- Has HOA: Yes
- HOA fee: $100 monthly
Location
- Region: Raymore
Financial & listing details
- Price per square foot: $213/sqft
- Date on market: 11/14/2025
About the community
View community details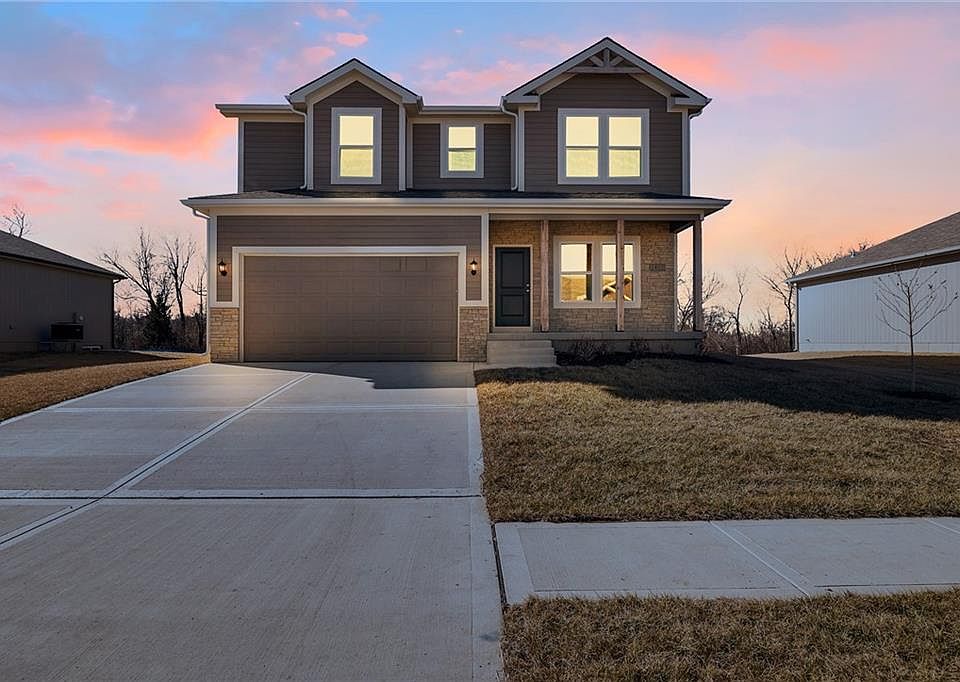
1412 S 7 Highway Suite D, Blue Springs, MO 64014
Source: Fitz Osborn Real Estate
7 homes in this community
Available homes
| Listing | Price | Bed / bath | Status |
|---|---|---|---|
| 508 Foxglove Ln | $349,900 | 4 bed / 3 bath | Available |
| 701 Wood Sage Ct | $379,900 | 4 bed / 3 bath | Available |
| 704 Red Clover Ct | $379,900 | 4 bed / 3 bath | Available |
| 707 Red Clover Ct | $379,900 | 4 bed / 3 bath | Available |
| 504 Foxglove Ln | $349,900 | 4 bed / 3 bath | Pending |
| 506 Foxglove Ln | $359,900 | 4 bed / 3 bath | Pending |
| 701 Red Clover Ct | $379,900 | 4 bed / 3 bath | Pending |
Source: Fitz Osborn Real Estate
Contact agent
Connect with a local agent that can help you get answers to your questions.
By pressing Contact agent, you agree that Zillow Group and its affiliates, and may call/text you about your inquiry, which may involve use of automated means and prerecorded/artificial voices. You don't need to consent as a condition of buying any property, goods or services. Message/data rates may apply. You also agree to our Terms of Use. Zillow does not endorse any real estate professionals. We may share information about your recent and future site activity with your agent to help them understand what you're looking for in a home.
Learn how to advertise your homesEstimated market value
$409,800
$389,000 - $430,000
$2,438/mo
Price history
| Date | Event | Price |
|---|---|---|
| 8/22/2025 | Listed for sale | $409,900$213/sqft |
Source: | ||
Public tax history
Tax history is unavailable.
Monthly payment
Neighborhood: 64083
Nearby schools
GreatSchools rating
- 7/10Creekmoor Elementary SchoolGrades: K-5Distance: 1.3 mi
- 3/10Raymore-Peculiar East Middle SchoolGrades: 6-8Distance: 4 mi
- 6/10Raymore-Peculiar Sr. High SchoolGrades: 9-12Distance: 5 mi


