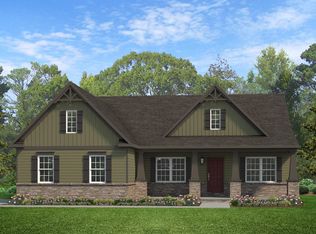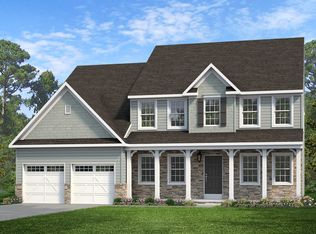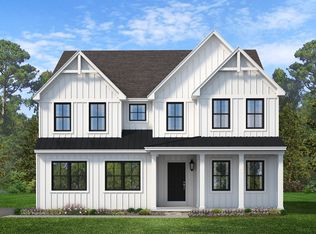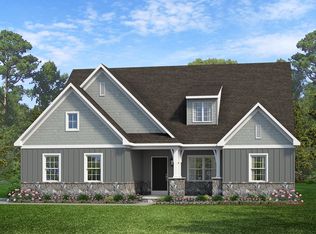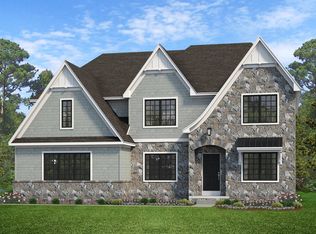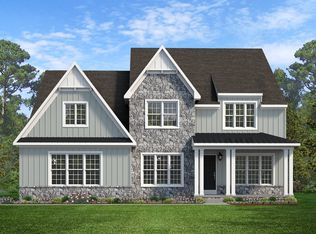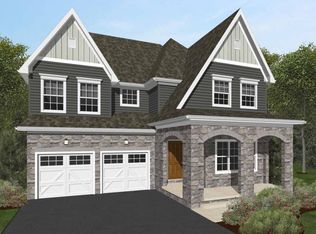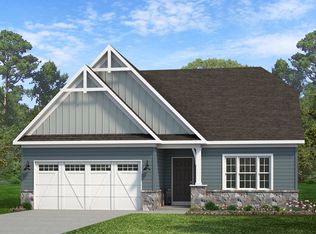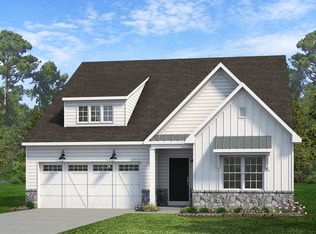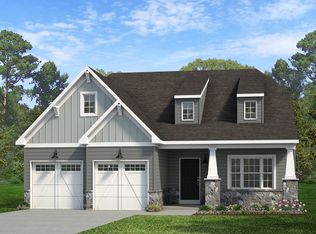Buildable plan: Devonshire, Magnolia Glen, Huntersville, NC 28078
Buildable plan
This is a floor plan you could choose to build within this community.
View move-in ready homesWhat's special
- 134 |
- 9 |
Travel times
Schedule tour
Select your preferred tour type — either in-person or real-time video tour — then discuss available options with the builder representative you're connected with.
Facts & features
Interior
Bedrooms & bathrooms
- Bedrooms: 4
- Bathrooms: 3
- Full bathrooms: 2
- 1/2 bathrooms: 1
Heating
- Natural Gas, Forced Air
Cooling
- Central Air
Interior area
- Total interior livable area: 4,016 sqft
Video & virtual tour
Property
Parking
- Total spaces: 2
- Parking features: Garage
- Garage spaces: 2
Features
- Levels: 2.0
- Stories: 2
Construction
Type & style
- Home type: SingleFamily
- Property subtype: Single Family Residence
Condition
- New Construction
- New construction: Yes
Details
- Builder name: Keystone Custom Homes
Community & HOA
Community
- Subdivision: Magnolia Glen
Location
- Region: Huntersville
Financial & listing details
- Price per square foot: $200/sqft
- Date on market: 11/18/2025
About the community
Source: Keystone Custom Homes
Contact builder

By pressing Contact builder, you agree that Zillow Group and other real estate professionals may call/text you about your inquiry, which may involve use of automated means and prerecorded/artificial voices and applies even if you are registered on a national or state Do Not Call list. You don't need to consent as a condition of buying any property, goods, or services. Message/data rates may apply. You also agree to our Terms of Use.
Learn how to advertise your homesEstimated market value
$800,800
$761,000 - $841,000
$3,744/mo
Price history
| Date | Event | Price |
|---|---|---|
| 11/18/2025 | Listed for sale | $804,882$200/sqft |
Source: | ||
Public tax history
Monthly payment
Neighborhood: 28078
Nearby schools
GreatSchools rating
- 3/10Legette Blythe ElementaryGrades: PK-5Distance: 2.8 mi
- 1/10John M Alexander MiddleGrades: 6-8Distance: 2.9 mi
- 6/10North Mecklenburg HighGrades: 9-12Distance: 3 mi
Schools provided by the builder
- Elementary: Blythe
- Middle: JM Alexander
- High: North Meck
- District: Charlotte Mecklenburg School District
Source: Keystone Custom Homes. This data may not be complete. We recommend contacting the local school district to confirm school assignments for this home.
